#soldbyholly $560,000
The approach to this spacious two-bedder sets the tone, think soft lawns, mature trees, an ordered natural accord. The whole complex famed for its heritage feels and epic open spaces, central well-tended gardens. High ceilings add an airy sense of volume, and there is a felt sense of generosity at play. Both open plan living and the master bedroom spill to courtyard patios, delivering a natural immersion that belies the apartments central Braddon locale.
There is a gorgeous sense of place within Braddon Gardens with its rendered form, red brick edgings, terracotta tiled roof and chimney stacks. There is a shared children's playground and a variety of winding pathways that meander through a forest of trees. There is a whole peaceful world unto itself going on, belying the dynamic urban context. The home poised on the very edge of the city and within the heart of Bradoon – connecting you to a host of tantalising foodie, shopping, drinking and cultural offerings.
Light bounces off the crisp white walls and easy-care timber laminate floors flow underfoot. The paired-back scheme delivering a fresh and airy simplicity. Sunlight reaches into the open plan, kitchen, dining and living as glass sliders open to a spacious terrace. Here high rendered garden walls privatise and enclose and a picket gate delivers you straight access onto the broad tiled commons, stepping down to the enchanting gardens. Think plating take-out or cooking up a storm within the perfectly arrayed kitchen, spilling to patio with friends for a drink before you head out on the town.
Glass sliders open the master bedroom to outside, where textured high walls cocoon and hold. There is a perfect combo of openness and privacy, the whole room teeming with light, cosy yet conversant with all the colours and textures of the natural world. sheers billow in the breeze and built-in-robes provide seamless storage. There is direct access to a two-way family bathroom with a separate toilet and laundry.
The second bedroom also delivers excellent storage and enjoys access to the bathroom from the hallway. The bathroom has a large vanity and a deep corner spa bath. The scheme here is also light and bright, with white ceramic floors to match the walls. There is a handy coat cupboard within the hallway so you can unload coats and bags and get on with enjoying the everyday delight of your very own, inner-city haven.
By day or night Braddon is a mix of super cool vitality…great coffee, food, drinks, exercise, community. It is a short walk to Lonsdale Street and the CBD. There is a surrounding of tranquil green spaces, including the pine tree dotted Haig Park, for restorative nature bathing and Sunday markets. Mt Ainslie Reserve is nearby and the home is also handy to Dickson and the popular Ainslie shops. Close to transport including light rail, providing fast links to all of Canberra, the home is a stone's throw from the ANU and the delights of the New Acton Precinct.
features.
.spacious two bedroom apartment in central Braddon
.ground floor position and flowing to private courtyards on two sides
.access via stairs and basement car park
.part of the historic Braddon Gardens
.light and bright with a paired back crisp white scheme
.freshly painted
.open plan kitchen, dining and living spilling to private terrace with gated access to the common patio and gardens
.kitchen with banks of cabinetry, dishlex dishwasher and electric oven and cooktop
.master bedroom with glass sliders opening onto a large and high walled courtyard terrace with gated access to pretty communal gardens
.wall of built-in-robes
.direct access to a two-way bathroom with separate toilet and laundry
.second bedroom with built-in-robe
.foyer with coat cupboard
.secure car parking
.secure intercom access
.reverse cycle split system
.walking distance to an intriguing array of independent restaurants, cafes, bars and shops
.a short stroll to the CBD and the boutique eateries and cafes of New Acton
.not far from the much loved Ainslie shops and the walking and biking trails of Mt Ainslie Reserve
.close to transport including the light rail, ANU and Lake Burly Griffin
FINE DETAILS (all approximate):
Living size: 92 m2 (approx.)
Courtyard 1 size: 13 m2
Courtyard 2 size: 35 m2
Total size: 140 m2
EER: 4.0
Build year: 1995
Strata
Admin fund: $835.90 p/q
Sinking fund: $254.02 p/q
Total: $1,089.92 p/q
Rates: $2226.50 pa
Land tax: $2338.81 (investors only)
UV: $119,595 (2025)
Number of units in complex: 85
Rental Opinion: $540 - $580
The information contained in this advertisement is derived from sources we deem reliable. However; we cannot provide any guarantees or warranties regarding the information supplied. Buyers are encouraged to conduct and rely exclusively on their own enquiries.
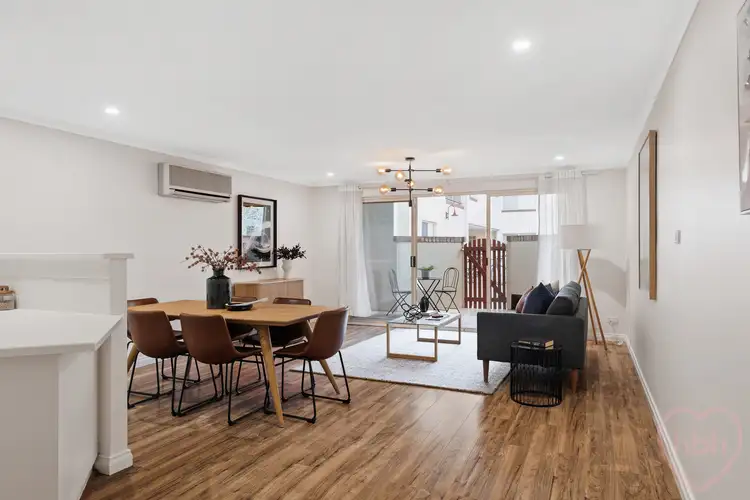
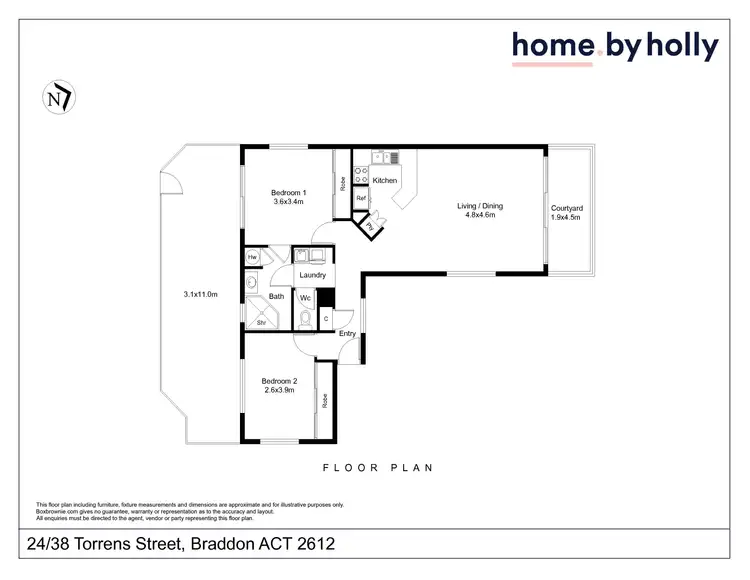
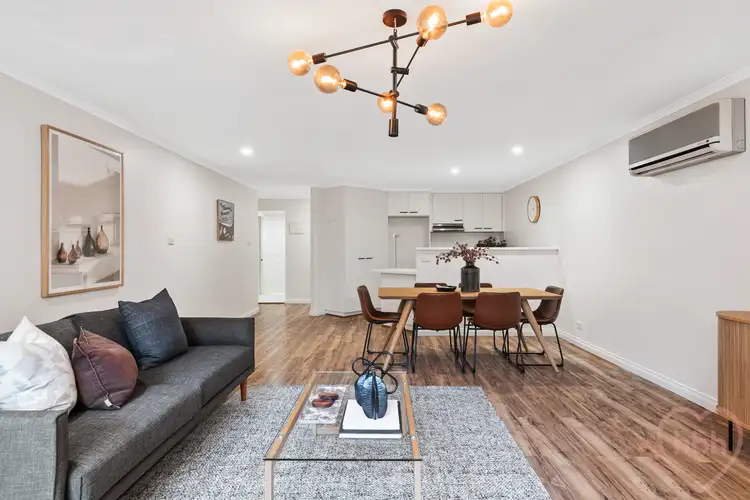
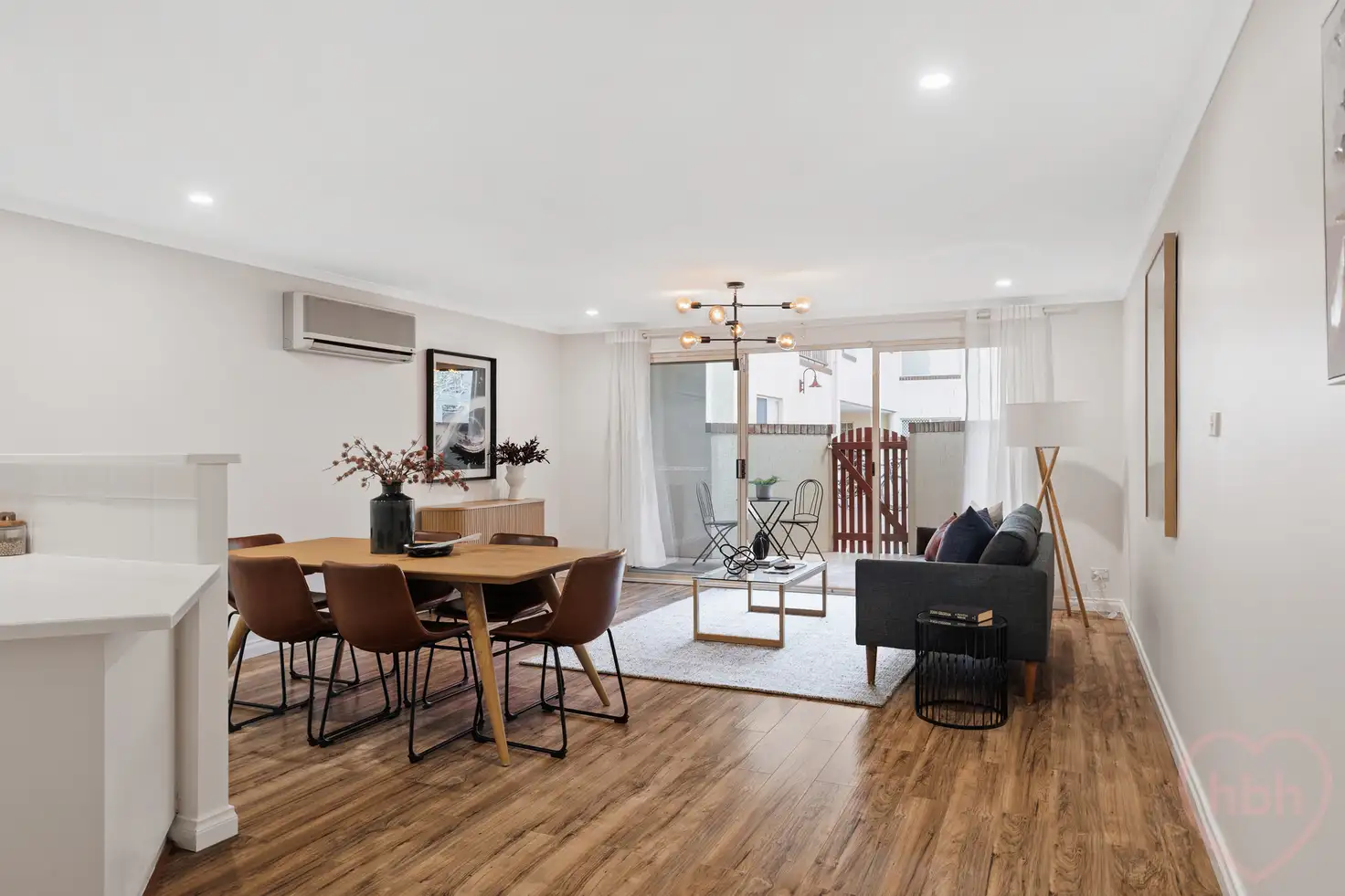


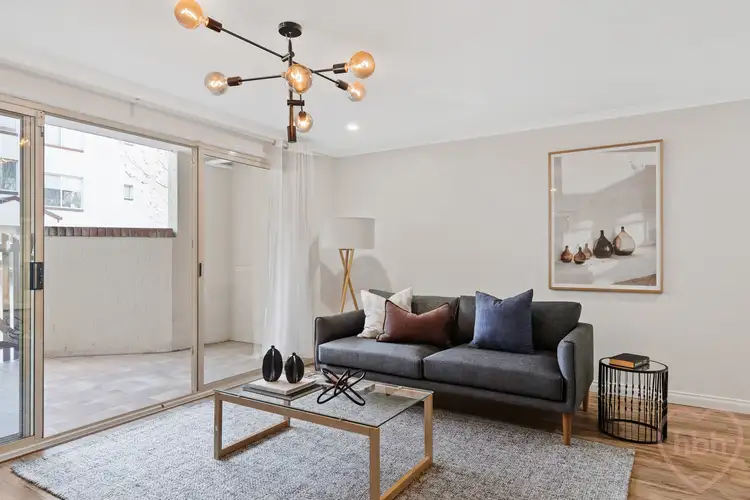
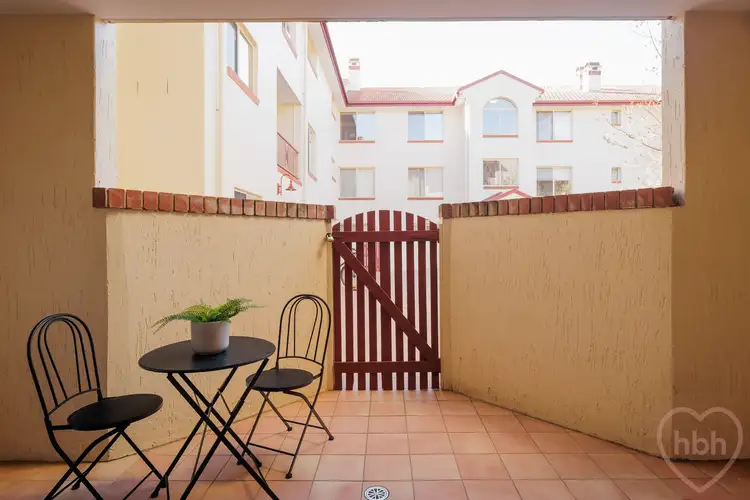
 View more
View more View more
View more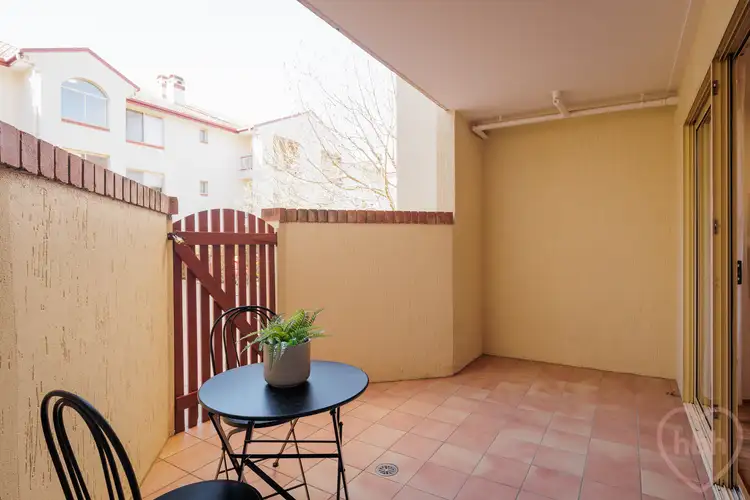 View more
View more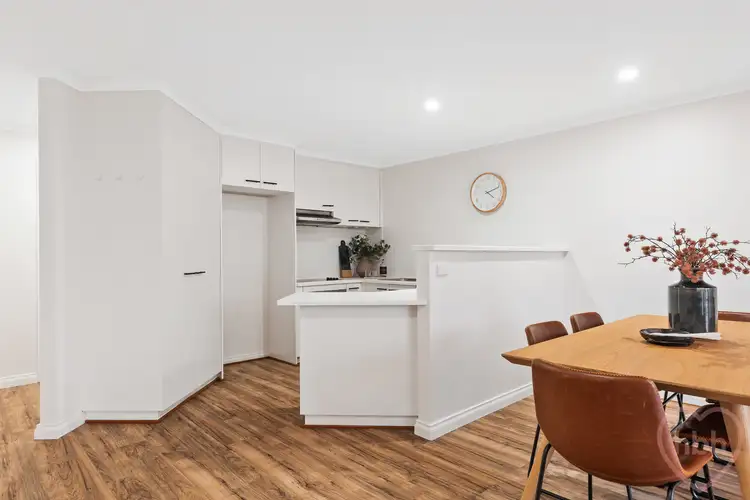 View more
View more
