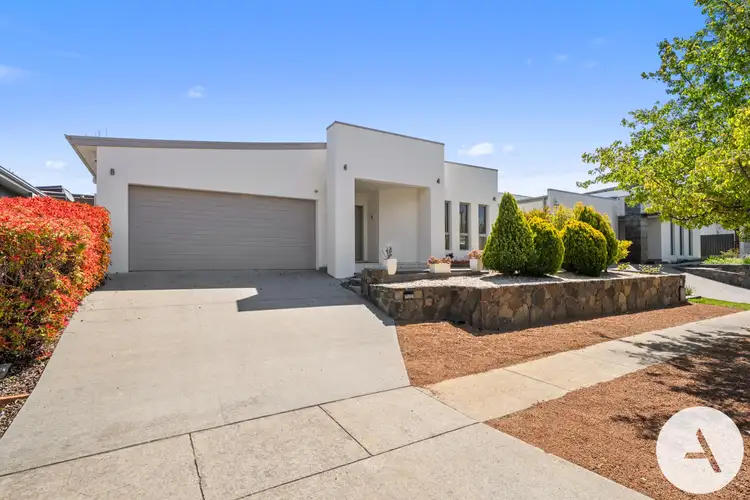Tucked away in a quiet street of highly sought-after Franklin, this stunning single-level residence offers the perfect combination of modern style, generous space, and everyday convenience. Just minutes from Franklin Woolworths, Harrison School, local childcare centres, restaurants, cafes, medical facilities, public transport, and the vibrant Gungahlin Town Centre, it promises an effortless lifestyle in one of the suburb's most desirable pockets.
Set on a generous block, the home welcomes you through a grand wide entrance framed by elegant double feature doors. Inside, the thoughtfully designed layout reveals a spacious formal lounge perfect for family gatherings or quiet relaxation. At the heart of the home, the spectacular open-plan living, dining, and kitchen area is framed by soaring raked ceilings and high clerestory windows, bathing the space in natural light and creating a true sense of openness and scale.
The gourmet kitchen is a chef's delight, featuring expansive stone benchtops, premium stainless steel appliances, and abundant storage. This central hub flows effortlessly into the sun-drenched sunroom, providing a seamless connection between indoor comfort and outdoor enjoyment all year round.
The privately positioned master suite boasts a walk-in robe and a stylish ensuite, while three additional bedrooms are all generously sized and include built-in robes. The main bathroom is equally impressive, offering a separate bath and shower designed for family comfort.
Outdoors, the low-maintenance backyard with quality artificial grass provides a secure and easy-care space for children and pets to play.
This move-in-ready home presents a rare opportunity to secure a light-filled, modern retreat in one of Franklin's most sought-after locations. Contact us today to arrange your inspection and experience this exceptional home for yourself and move in this Christmas!
Features:
• Spacious single-level design with high raked ceilings and abundant natural light
• Generous open-plan living and dining area flowing to a sunroom
• Gourmet kitchen with stone benchtops, premium stainless steel appliances, and ample storage
• Master bedroom with walk-in robe and modern ensuite
• Three additional spacious bedrooms, all with built-in robes
• Main bathroom with full-height tiles, separate bath and shower
• Low-maintenance backyard with artificial grass
• Automatic Double garage with internal access
• Ducted reverse-cycle heating and cooling for year-round comfort
• Solar panel system for energy efficiency and long-term savings
• Ducted vacuum system for added convenience
• NBN ready for fast and reliable internet
• Water Tank
• Quiet, family-friendly street close to schools, shops, parks, light rail, and Gungahlin Town Centre
Particulars (all approx.)
Year Built: 2009
Block Size: 540 m2
Living: 210 m2 + Garage: 38 m2 + Sunroom: 28 m2, Total: 276 m2
Rates: $713/quarter
EER: 6.0
Auction will be taken place on site. Auctioneer is (Alex) Yipeng Wang, Licence Number: 18702551.
DISCLAIMER:
We have obtained all information provided here from sources we believe to be reliable; however, we cannot guarantee its accuracy. Prospective purchasers are advised to carry out their own investigations and satisfy themselves of all aspects of such information including without limitation, any income, rentals, dimensions, areas, zoning and permits. Any figures and information contained in this advertisement are approximate and a guide only and should not be relied upon for financial purposes or taken as advice of any nature. Individuals, Self-Managed Super Funds, companies, anyone or entity, should make their own inquires and seek their own advice and rely only upon those inquiries and advice.
Archer does not guarantee the accuracy of the information above and are not financial advisers or accountants and do not provide any of the above information as advice of any nature.








 View more
View more View more
View more View more
View more View more
View more
