Price Undisclosed
3 Bed • 2 Bath • 2 Car
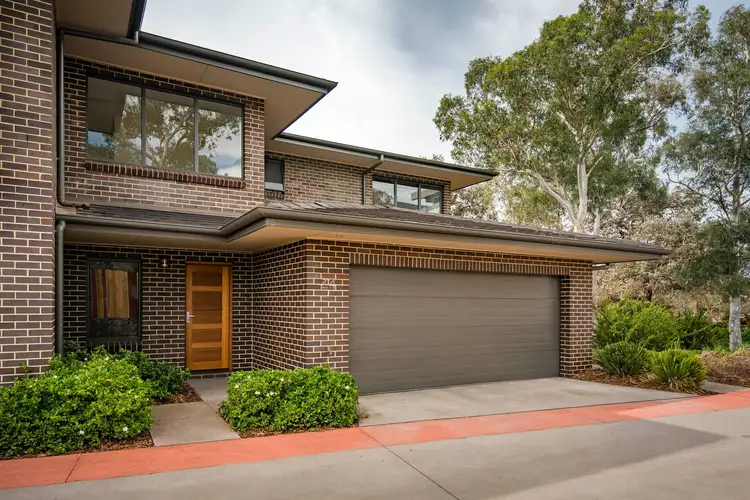
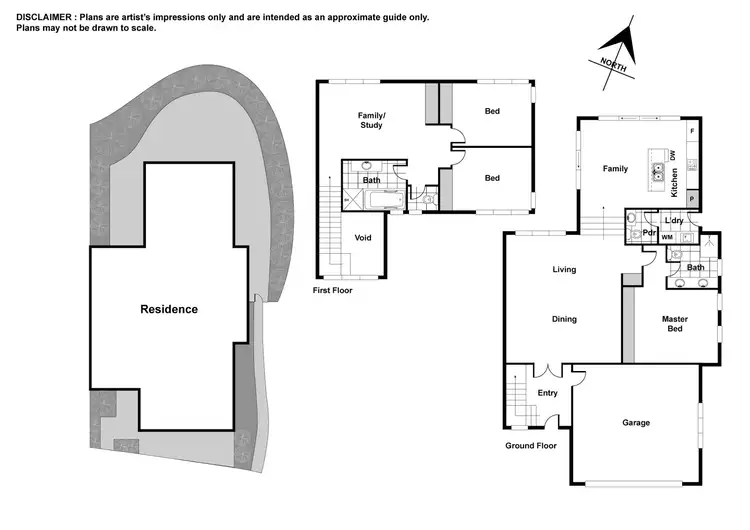
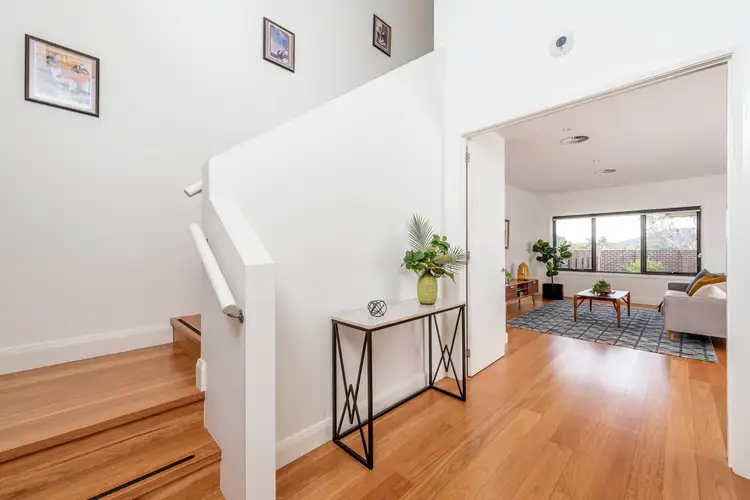
+17
Sold
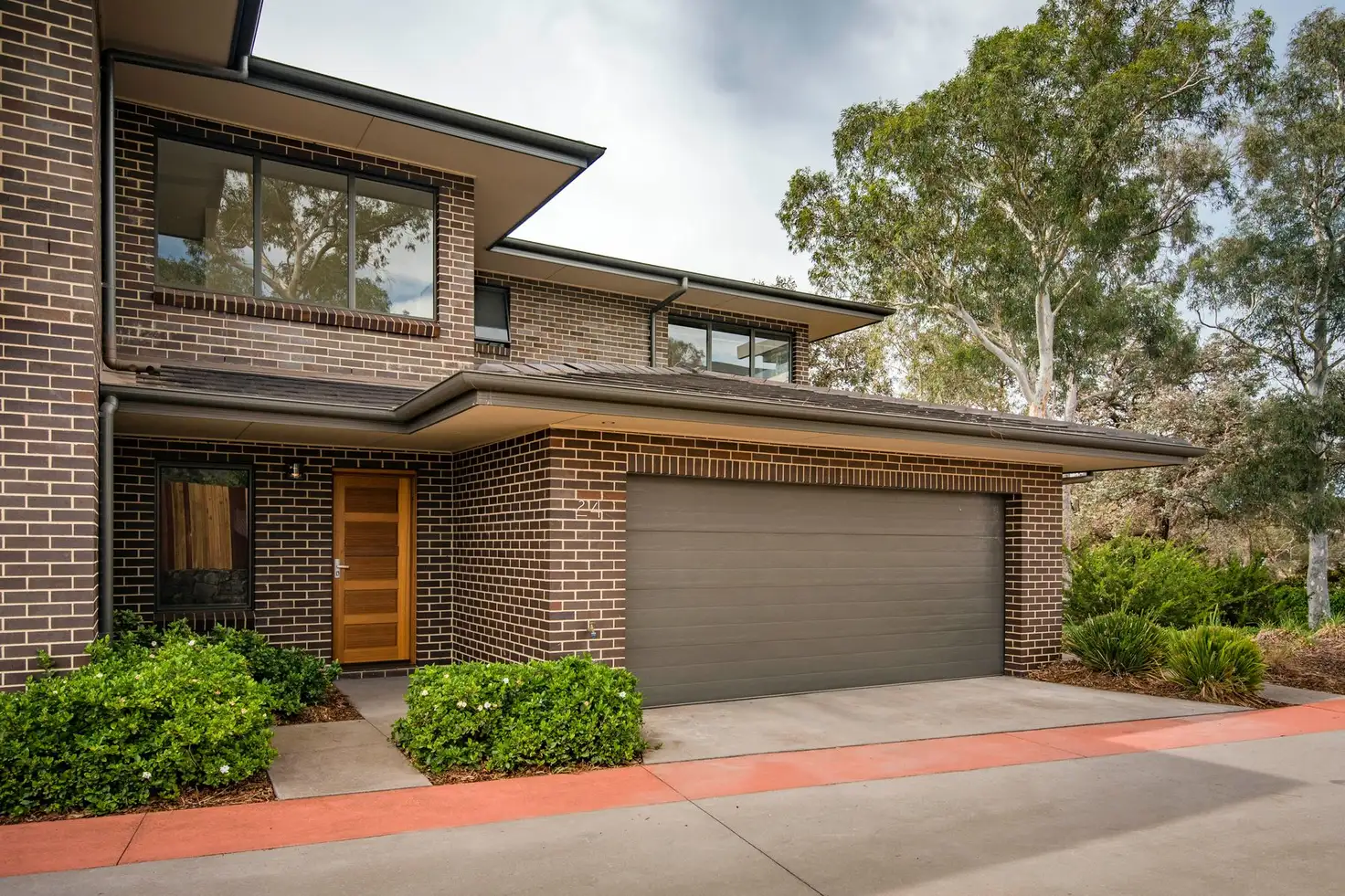


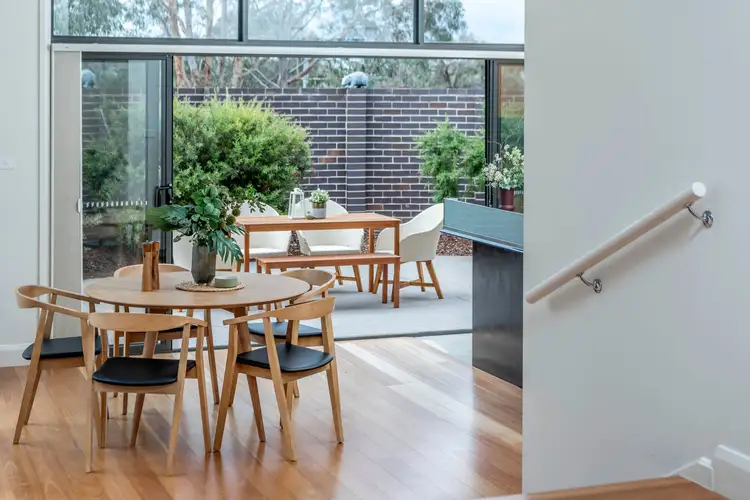
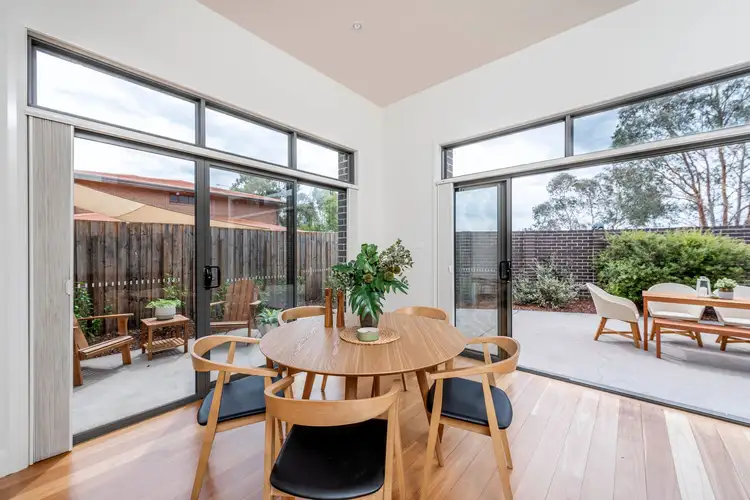
+15
Sold
24/6 Grose Street, Deakin ACT 2600
Copy address
Price Undisclosed
- 3Bed
- 2Bath
- 2 Car
Townhouse Sold on Fri 13 Mar, 2020
What's around Grose Street
Townhouse description
“Bowral Blue brick + Beautiful plan”
Council rates
$2,912.71paInteractive media & resources
What's around Grose Street
 View more
View more View more
View more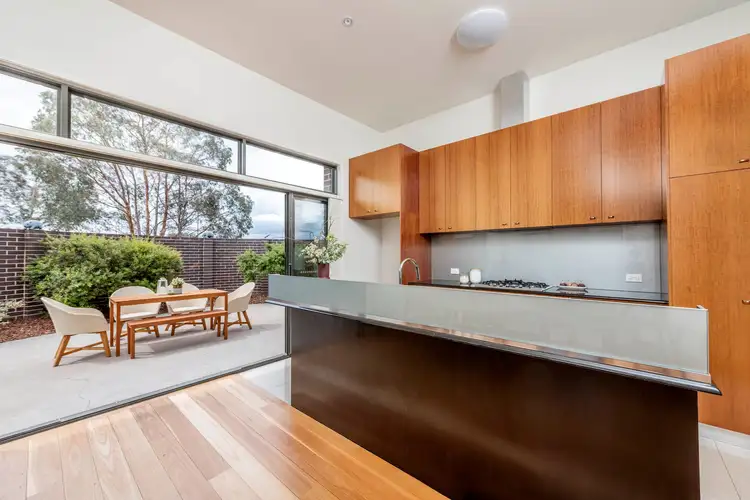 View more
View more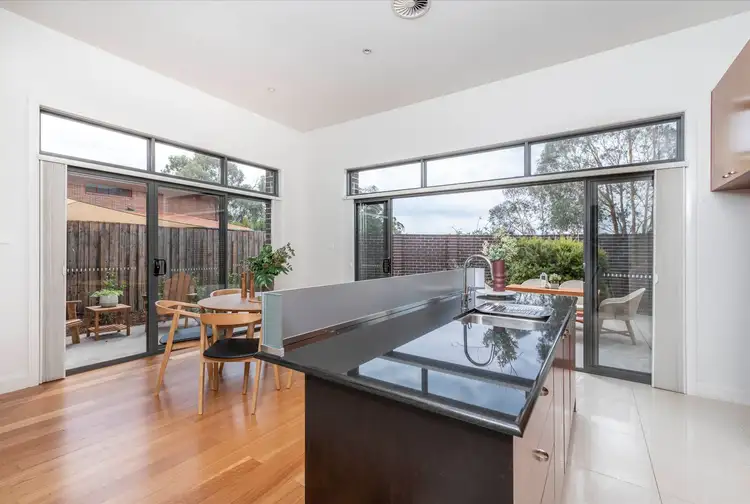 View more
View moreContact the real estate agent

Louise Harget
Belle Property Canberra
0Not yet rated
Send an enquiry
This property has been sold
But you can still contact the agent24/6 Grose Street, Deakin ACT 2600
Nearby schools in and around Deakin, ACT
Top reviews by locals of Deakin, ACT 2600
Discover what it's like to live in Deakin before you inspect or move.
Discussions in Deakin, ACT
Wondering what the latest hot topics are in Deakin, Australian Capital Territory?
Similar Townhouses for sale in Deakin, ACT 2600
Properties for sale in nearby suburbs
Report Listing
