***Best Offer closing 30th May, 2013 @ 5pm (unless sold prior)***
This Character Art Deco home is situated on an 843sqm allotment (approx) and has been extensively renovated and extended, it provides a wonderful space for those with a growing family.
The home provides character features with polished Jarrah flooring and high ornate ceilings, large master bedroom with walk in robe and ensuite bathroom in neutral tonings, bedroom 2 is of good proportions and has a lovely outlook over the front garden, walk through to the formal lounge room with a handy study nook area and the third bedroom is adjacent to the lounge. The laundry has been updated and there is a 3rd toilet.
From here is where the extensive addition has been added, the Jarrah floor boards have been matched throughout the extension, there is a 4th bedroom which offers sound proof insulation and is great for home theatre/games room. The spacious gourmet kitchen has two pull out pantries, granite bench tops, gas cook top, pop drawers and dishwasher it really is a chefs dream! The kitchen overlooks the open plan dining and family room which also provides a bar. This truly is a great space to entertain, listen to music, unwind and watch a movie, it opens out to an extensive under cover timber decked entertaining area, which is ideal for summer entertaining.
The buck doesnt stop here, at the rear of the property the garaging has been converted into a man cave with air conditioning, 15 amp power and sliding walls to partition the storage area. This can easily be utilised as a double garage also.
Additional features include; 2 ducted reverse cycle air conditioning units, both zoned, single carport with auto roller door, easy maintained gardens, solar electricity panels, front, side and back windows all have nuro solar heat reflective protection, the water tank is plumbed to the laundry and kitchen.
All this and its situated in an ever popular location close to local shopping, transport, schools and only a short distance to both the CBD and Glenelg.
Council: Mitcham
Land Size: 843sqm(approx)
Zoning: R (CP)8
Year Built: 1945
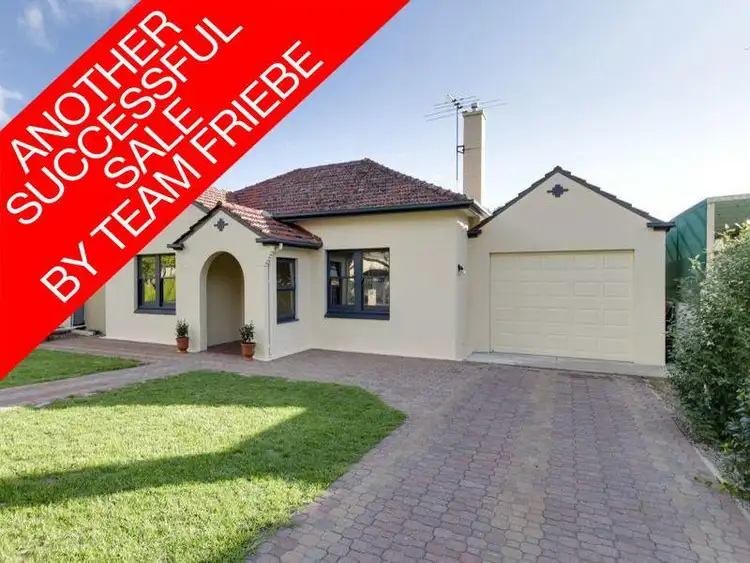
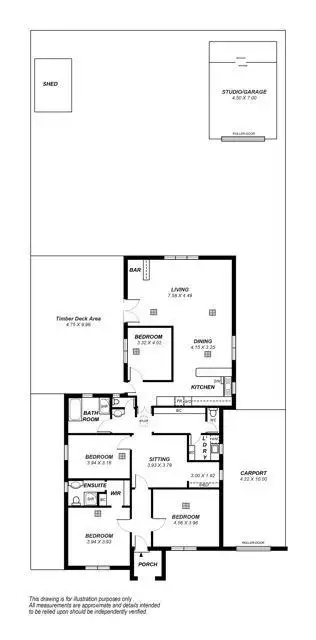
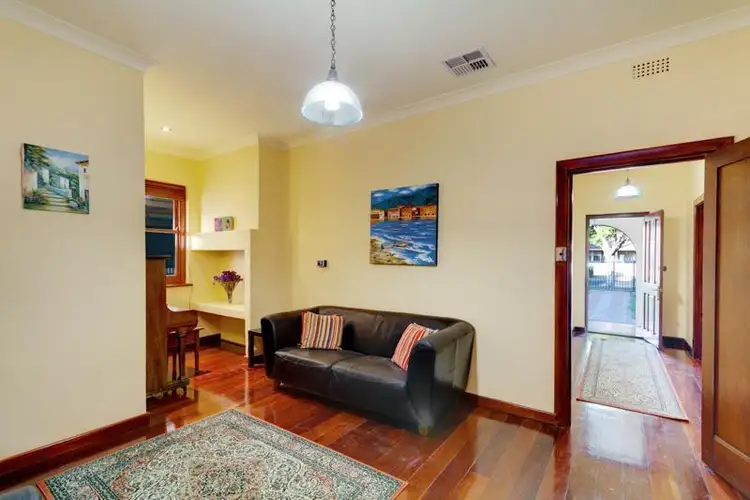
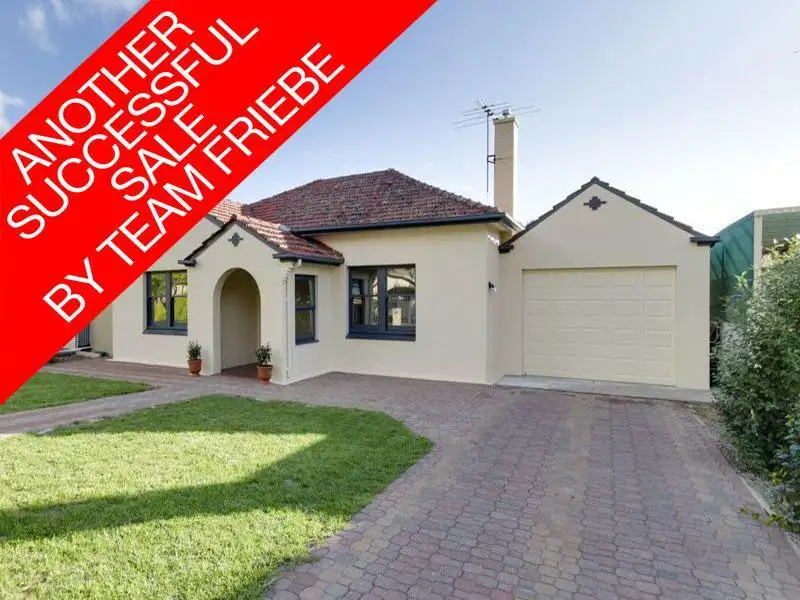


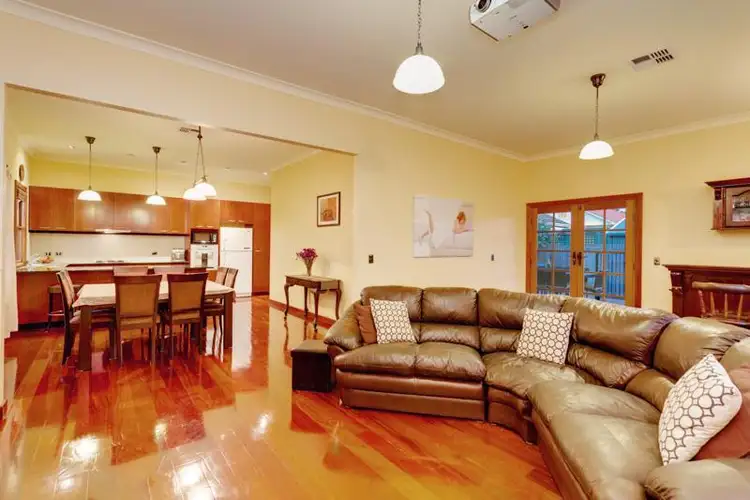
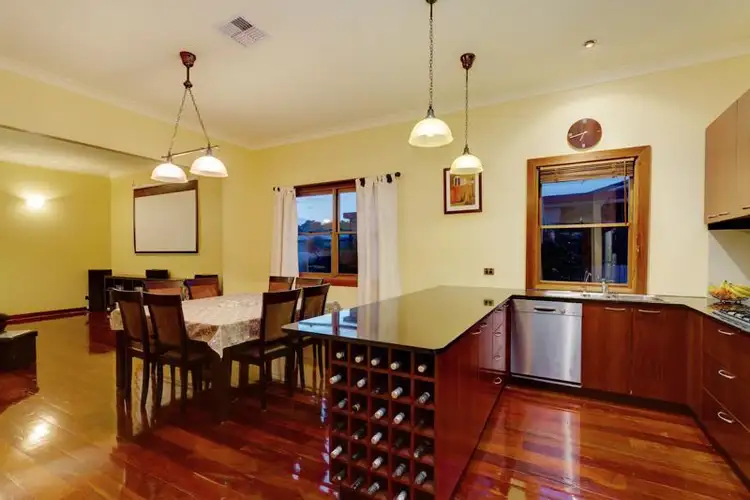
 View more
View more View more
View more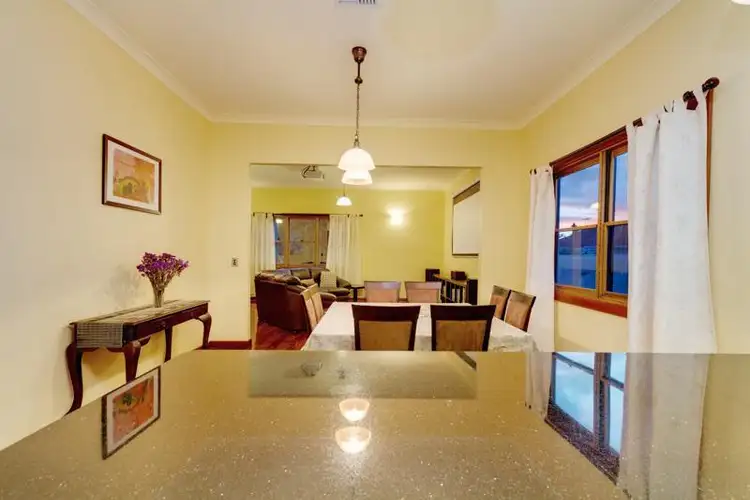 View more
View more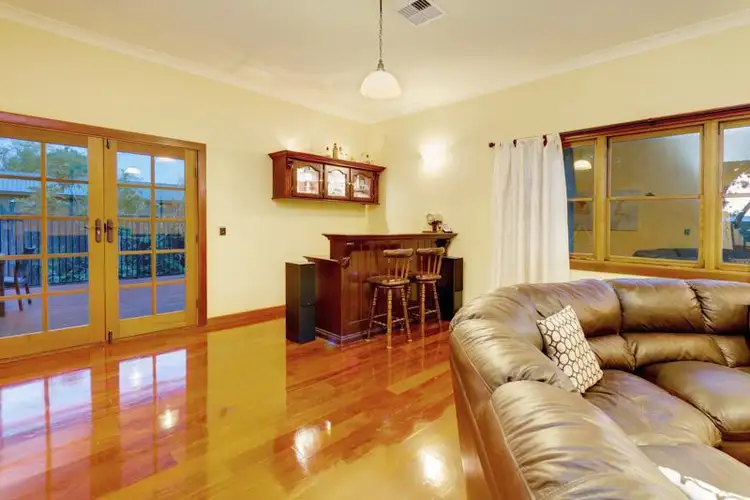 View more
View more
