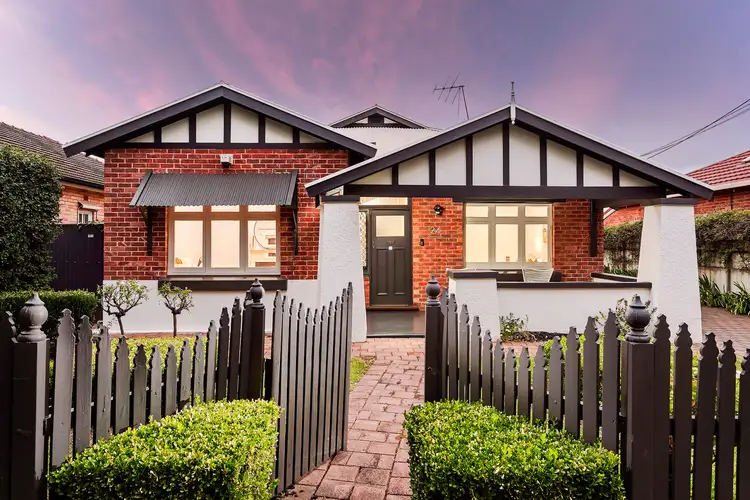Tucked behind a charming picket fence, this exquisite character home seamlessly blends period elegance with contemporary luxury. A striking Bungalow façade, framed by manicured gardens and a welcoming front porch, sets the tone for the timeless appeal within. The warmth of polished timber floors, soaring ceilings, and decorative fireplaces enhance the refined interiors, while original leadlight windows cast dappled light across the sophisticated living spaces. Every detail has been carefully curated, ensuring this residence exudes an effortless charm that extends well beyond first impressions.
Step inside to discover a grand central hallway, leading to generously proportioned bedrooms that offer both comfort and style. The formal lounge, graced with a decorative fireplace and intricate ceiling details, provides the perfect retreat for relaxation or refined entertaining. The heart of the home is a stunning open-plan kitchen and dining area, where timeless cabinetry, sleek timber benchtops, and premium stainless-steel appliances unite to create a culinary haven. A mobile central island adds both functionality and flair, making this space as practical as it is visually stunning.
A seamless connection to the outdoors ensures entertaining is a breeze, with a covered alfresco area overlooking the expansive landscaped garden. Here, lush greenery and established trees create a private sanctuary for year-round enjoyment, while a versatile detached studio offers endless possibilities - an inspiring home office, a creative retreat, or an additional guest suite. The adjacent double carport, complete with a roller door, ensures secure parking and additional storage.
Modern comforts are effortlessly woven into the home's character-rich fabric, with ducted air conditioning and gas heating ensuring year-round comfort. The family bathroom is a striking blend of heritage and contemporary style, featuring an exquisite clawfoot bathtub with an overhead shower, decorative tiling, and a stunning leadlight window that elevates the space.
Positioned in the highly sought-after suburb of Clarence Gardens, this home offers unrivalled access to lifestyle amenities. Just moments from local cafés, specialty stores, and shopping precincts, including Pasadena Green and Mitcham Square, convenience is at your doorstep. Families will appreciate the proximity to quality schools such as Westbourne Park Primary, Cabra Dominican College, and Unley High School, while multiple public transport options provide effortless connectivity to the CBD. For weekend leisure, enjoy nearby parks, including AA Bailey Reserve and Goodwood Oval, or take a short drive to the vibrant cafes and pristine beaches of Glenelg.
What we Love:
• Exquisite character Bungalow home with stunning street presence
• Versatile detached studio - ideal for home office or retreat
• Leadlight windows, polished timber floors, high ceilings, and decorative fireplaces
• Spacious lounge with feature fireplace and natural light
• Open-plan kitchen with quality cabinetry, timber benchtops, and stainless-steel appliances
• Seamless indoor-outdoor flow to covered alfresco entertaining area
• Two generously sized bedrooms with built-in robes
• Stylish heritage-inspired bathroom with clawfoot bathtub and decorative tiling
• Ducted reverse cycle air conditioning and gas heating
• Double carport with roller door for secure off-street parking
• Positioned in a premier locale, close to schools, shops, public transport, and parks
• Easy access to the CBD, local entertainment, and Glenelg Beach
Don't miss this incredible opportunity to secure a character home in a highly desirable location.
Year Built: 1925
Land Size approx 617 sq metres
Council rates: $2226.00 p/annum
ESL: $194.80 p/annum
Water rates: $78.60 p/quarter
Sewer rates: $155.50 p/quarter








 View more
View more View more
View more View more
View more View more
View more
