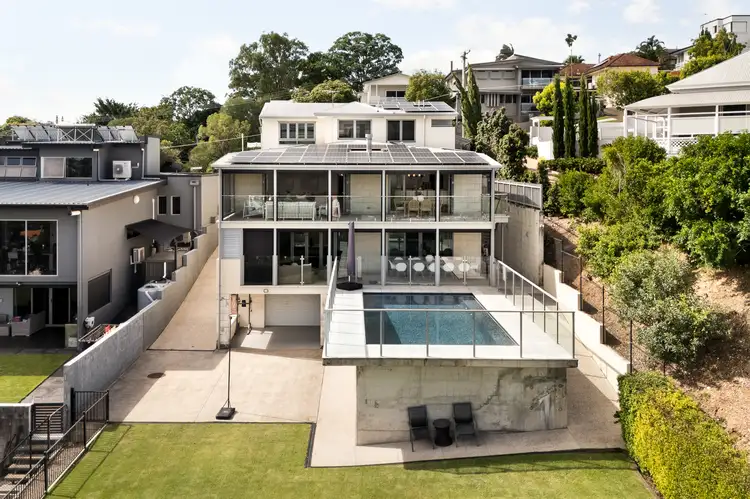Set upon a sprawling elevated allotment commanding expansive views to the city, this immaculate contemporary residence delivers an outstanding 607 sqm of refined luxury living and entertaining underroof.
Impeccably appointed throughout, this substantial family home set upon a vast 1,247 sqm land parcel has been designed to meet the needs of modern families now and into the future, offering generous proportions and first-class amenity at every turn. Every contemporary convenience and comfort has been thoughtfully integrated to foster effortless functionality, quality leisure time and family harmony, ideally configured for households with older, independent children.
Highlights of this considerable home include:
- Highset 1,247 sqm block with city views
- Multiple living areas over four levels
- Over 600 sqm of quality indoor-outdoor living and entertaining
- Entertaining patios on three levels
- Private master suite level with parents' retreat
- Premium kitchen with butler's pantry
- Ensuites to two further bedrooms
- Premium recreation room with kitchenette and wine cellar
- Internal lift access to three levels
- Secure four-car accommodation
Upon entering, an impressive double-height foyer with glass elevator welcomes you up to the primary living level; a stunning light-filled space that integrates seamlessly with the upper outdoor patio and its endless views across Brisbane to the CBD.
This gorgeous open-plan living and dining room has a stunning feature fireplace, calming off-white colour palette, pristine polished timber floors and glass concertina doors to the al fresco area. This large, covered space offers an elegant setting to entertain against the backdrop of Brisbane city, and the large level lawn and sundrenched swimming pool below.
The sleek contemporary kitchen has an abundance of natural stone and gloss white custom cabinetry, and features quality European appliances including an oversized gas cooktop and dual ovens, as well as a big butler's pantry with integrated laundry.
On the top floor, parents will love escaping to their own private retreat designed to make the most of the incredible views from its high vantage. This bedroom features a large walk-in wardrobe and a luxurious ensuite with floor-to-ceiling tiles, dual vanity and freestanding bathtub that takes in the outlook. Ideally configured for teenage and independent children, two further bedrooms on the level below also have their own ensuites and spacious wardrobes.
Taking the lift or stairs to the lower floor, an additional living room provides an impressive setting for larger- scale entertaining and recreation, featuring a full kitchenette, and opening through glass concertina doors to the big covered lower deck stepping out to the fully tiled swimming pool.
This level also has two further bedrooms - one with patio access - a large purpose-built cellar, additional laundry and big secure storeroom. A spacious family bathroom has been beautifully appointed with a large walkthrough shower, ambient skylight and freestanding bath.
Ideal for families with multiple cars and driving-age children, this sizable property also has two separate double garages, one at the front of the property, and another at the rear of the house with an adjoining secure workshop or storage room.
Positioned on the Grange-Alderley corridor, this location is within close proximity to Days Road shops and Newmarket and Wilston villages, just a ten-minute stroll to Alderley train station with nearby cafes and shopping precinct, and lies within the sought-after Wilston State School catchment.
Impeccably and generously appointed across all four levels, this substantial property has been made to optimise quality living for families over the long term - don't miss this incredible opportunity to secure your own expansive piece of modern luxury living that your family can enjoy for years to come.








 View more
View more View more
View more View more
View more View more
View more
