Why You Want To Live Here.
Nestled within the tranquil surrounds of Tralee, this newly constructed abode at 24 Alpine Ash Way offers an exceptional living experience tailored for the modern family. The stunning façade exudes grandeur and sets the tone for the meticulously designed interiors that await.
Upon entry, residents are greeted with an inviting lounge room that celebrates natural light and embraces functionality. The heart of the home is undeniably the open plan living and dining area, featuring soaring 3.6m high ceilings and a seamless integration with the outdoor alfresco, perfect for entertainers and families alike. The kitchen, a connoisseur's delight, boasts beautiful stone benchtops, a breakfast bar, Fisher & Paykel appliances, and a substantial walk-in pantry.
Comfort and luxury extend to the private quarters, with the master bedroom offering a sanctuary-like feel, complete with a walk-in robe, ensuite, and private courtyard access. The three additional bedrooms are well-appointed with built-in robes and serviced by a sophisticated bathroom that includes a bathtub, shower, and separate toilet.
This residence doesn't just stop at aesthetics; it comes equipped with zoned ducted reverse cycle heating and cooling, double-glazed windows, and state-of-the-art security features, providing peace of mind and comfort all year round.
The property sits on a manageable 430 square metres of land, presenting a levelled, low maintenance front and backyard. Parking is amply provided with a double garage and additional spaces for guests.
Situated in an enviable location, families will appreciate the proximity to Jerrabomberra Public School, local shopping facilities, Queanbeyan District Hospital, and the Canberra CBD, all within a short drive.
24 Alpine Ash Way is not just a house; it is a statement of style and convenience, offering the perfect blend of family living and lifestyle. Your new chapter begins here.
The Features You Want To Know.
+ Newly constructed house
+ Impressive façade with immense street appeal
+ A floorplan designed to maximize natural light and functionality
+ Tile to living areas and Engineered timber flooring to bedrooms
+ Seperate lounge room
+ Spacious open plan living and dinning area with 3.6m high ceilings
+ Kitchen designed with the functionality and convenience in mind
+ Beautiful stone bench tops and breakfast bar
+ Fisher & Paykel appliances including 900mm induction cooktop, oven, and dishwasher.
+ Large walk-in pantry
+ Spacious light-filled master bedroom features walk-in robe, ensuite and private courtyard access
+ Three bedrooms with built-in robes and services by the main bathroom with a bathtub, shower, and separate toilet
+ Large outdoor alfresco entertaining area
+ Levelled low maintenance front and backyard
+ Large laundry with an abundance of storage
+ Zoned ducted reverse cycle heating and cooling
+ 2.34m height doors throughout
+ Video intercom, security camera system, and smart door lock
+ Double-glazed windows with quality window coverings
The Location.
+ Within 5 minutes' drive to Jerrabomberra Public school
+ Within 5 minutes' drive to Jerrabomberra Shop
+ Within 10 minutes' drive to Queanbeyan District Hospital
+ Within 30 minutes' drive to the Canberra CBD
The Stats You Need to Know!
+ Living: 179.03m2
+ Garage: 40.13m2
+ Alfresco: 10.17m2
+ Porch: 6.57m2
+ Total Build: 235.89m2
+ Block: 430m2
+ Built: 2025
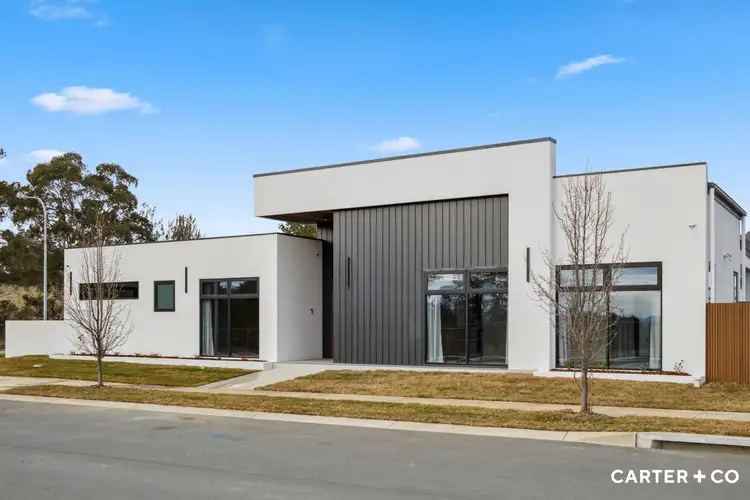
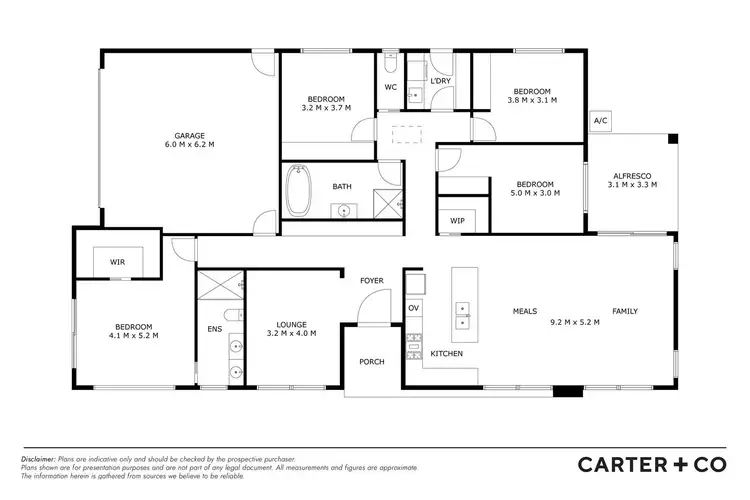

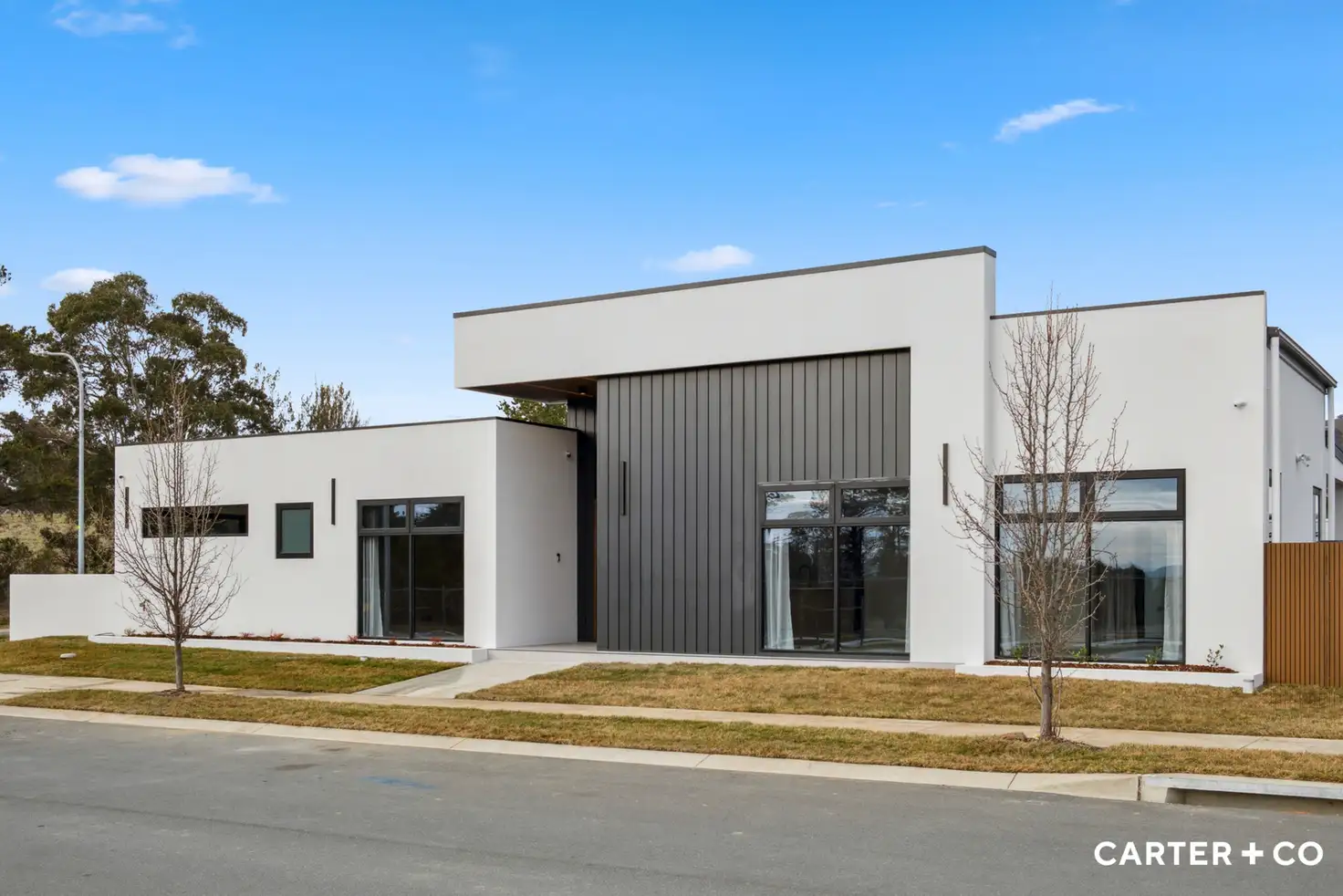



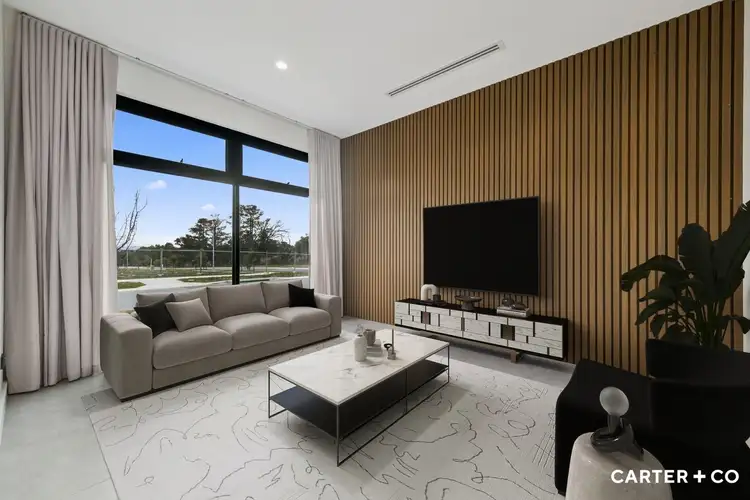
 View more
View more View more
View more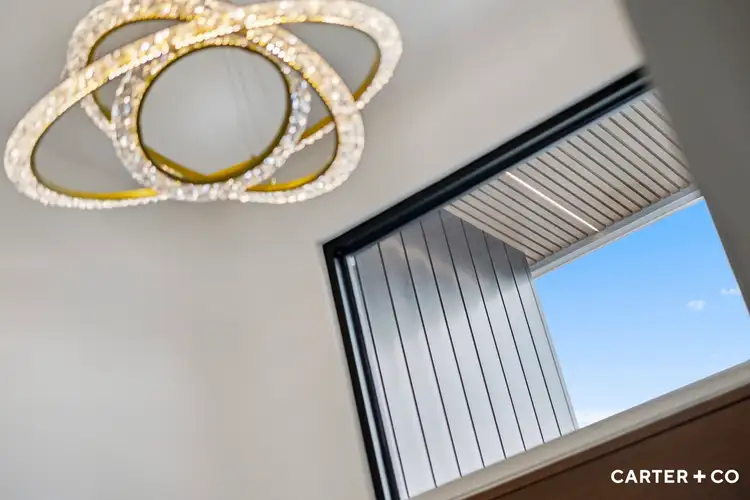 View more
View more View more
View more
