Price Undisclosed
3 Bed • 1 Bath • 2 Car • 834m²

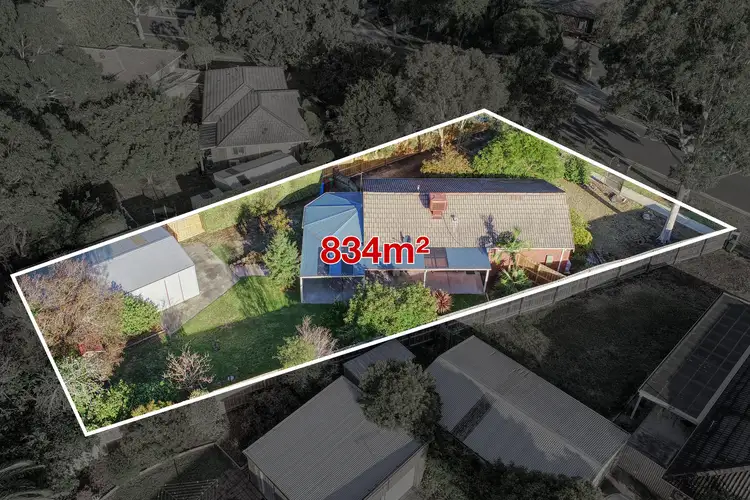
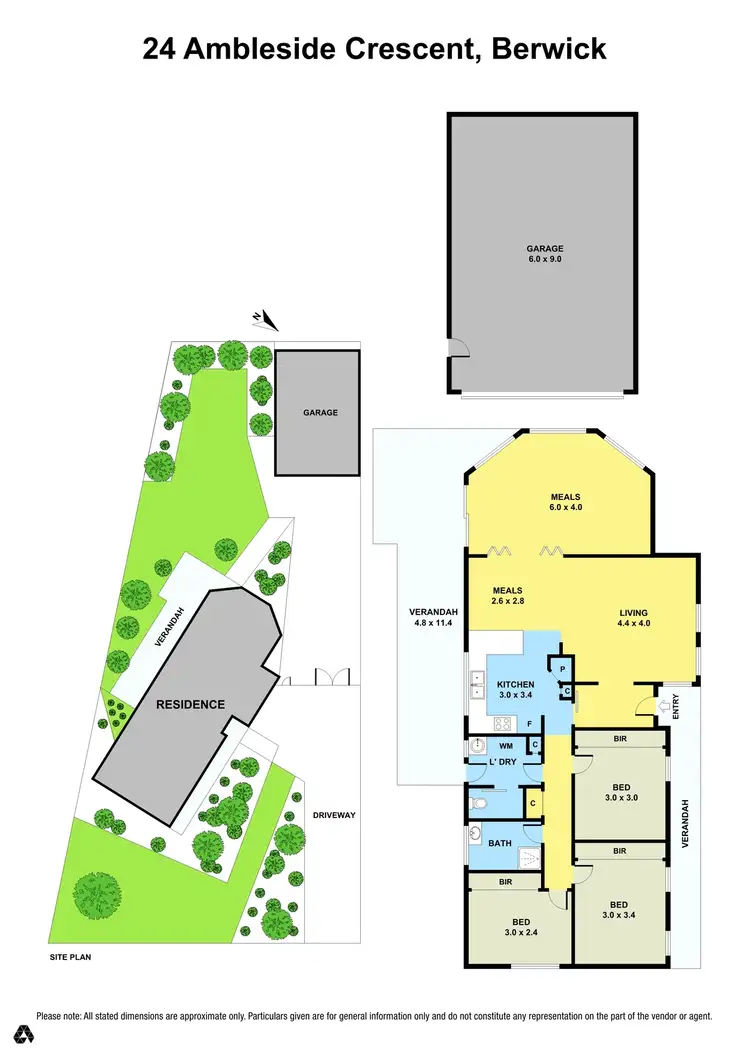
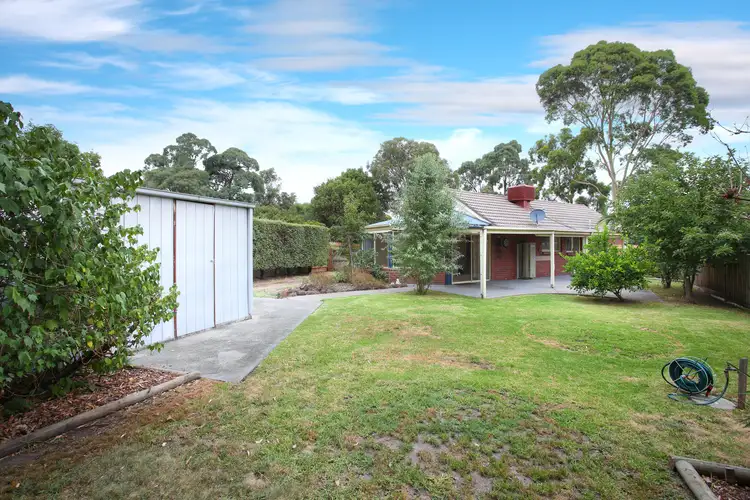
+8
Sold
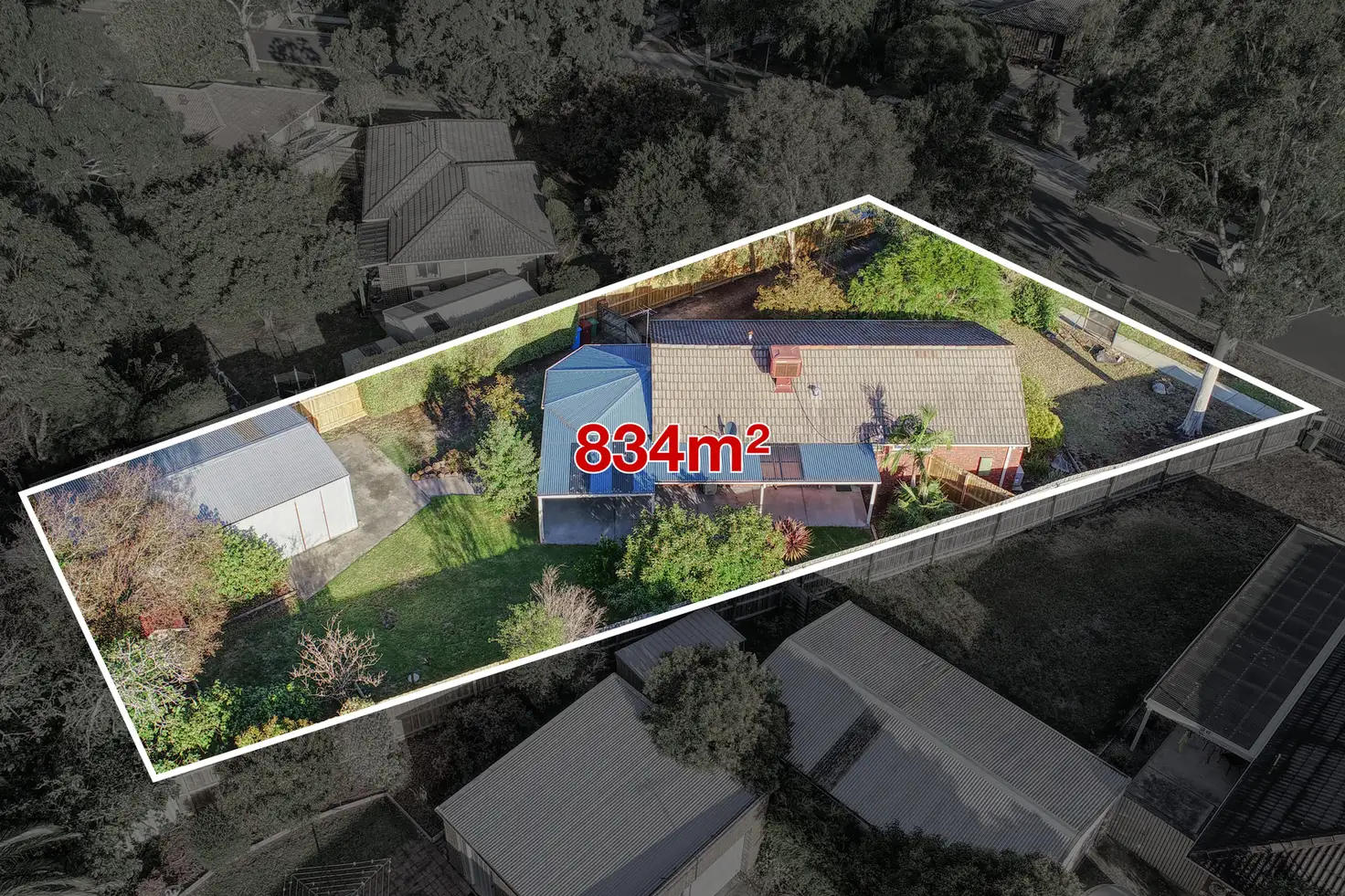


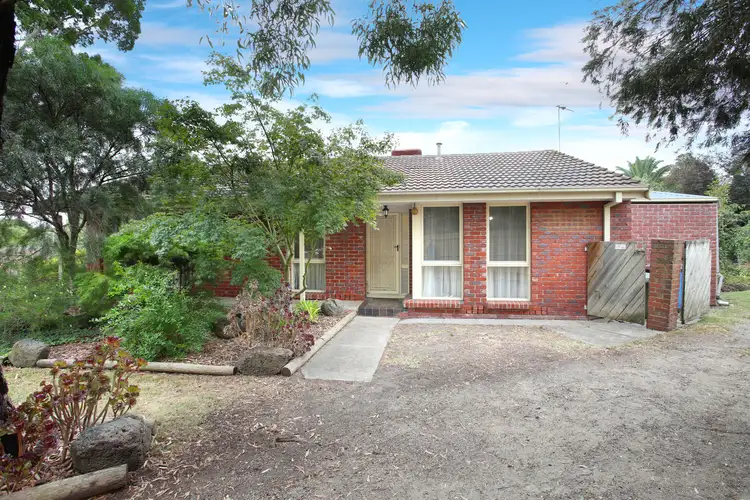
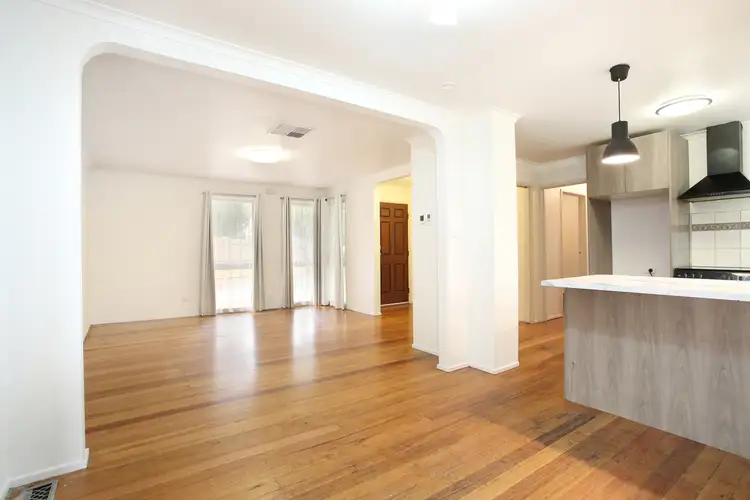
+6
Sold
24 Ambleside Crescent, Berwick VIC 3806
Copy address
Price Undisclosed
- 3Bed
- 1Bath
- 2 Car
- 834m²
House Sold on Tue 21 May, 2019
What's around Ambleside Crescent
House description
“LOCATION & FUTURE POTENTIAL”
Property features
Other features
PergolaLand details
Area: 834m²
Interactive media & resources
What's around Ambleside Crescent
 View more
View more View more
View more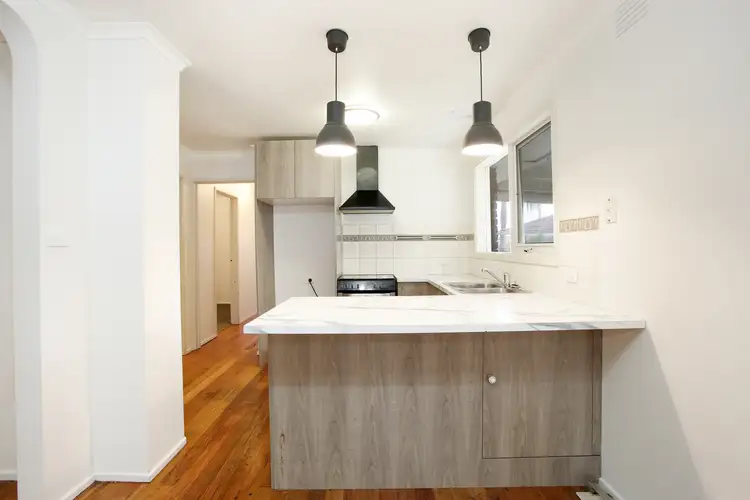 View more
View more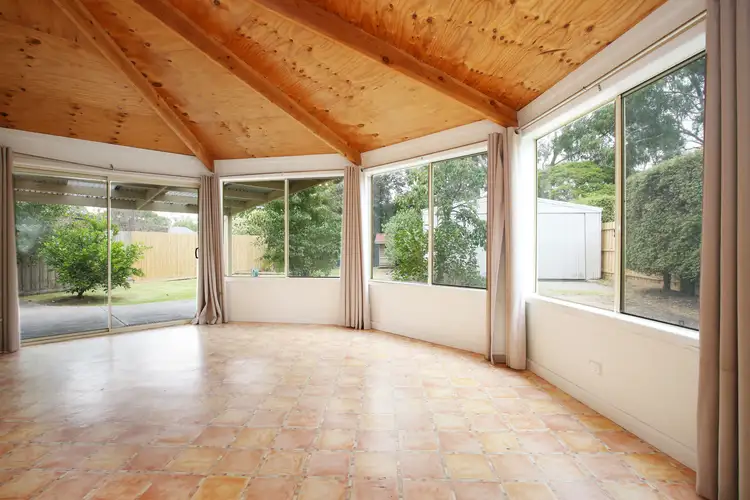 View more
View moreContact the real estate agent
Send an enquiry
This property has been sold
But you can still contact the agent24 Ambleside Crescent, Berwick VIC 3806
Nearby schools in and around Berwick, VIC
Top reviews by locals of Berwick, VIC 3806
Discover what it's like to live in Berwick before you inspect or move.
Discussions in Berwick, VIC
Wondering what the latest hot topics are in Berwick, Victoria?
Similar Houses for sale in Berwick, VIC 3806
Properties for sale in nearby suburbs
Report Listing


