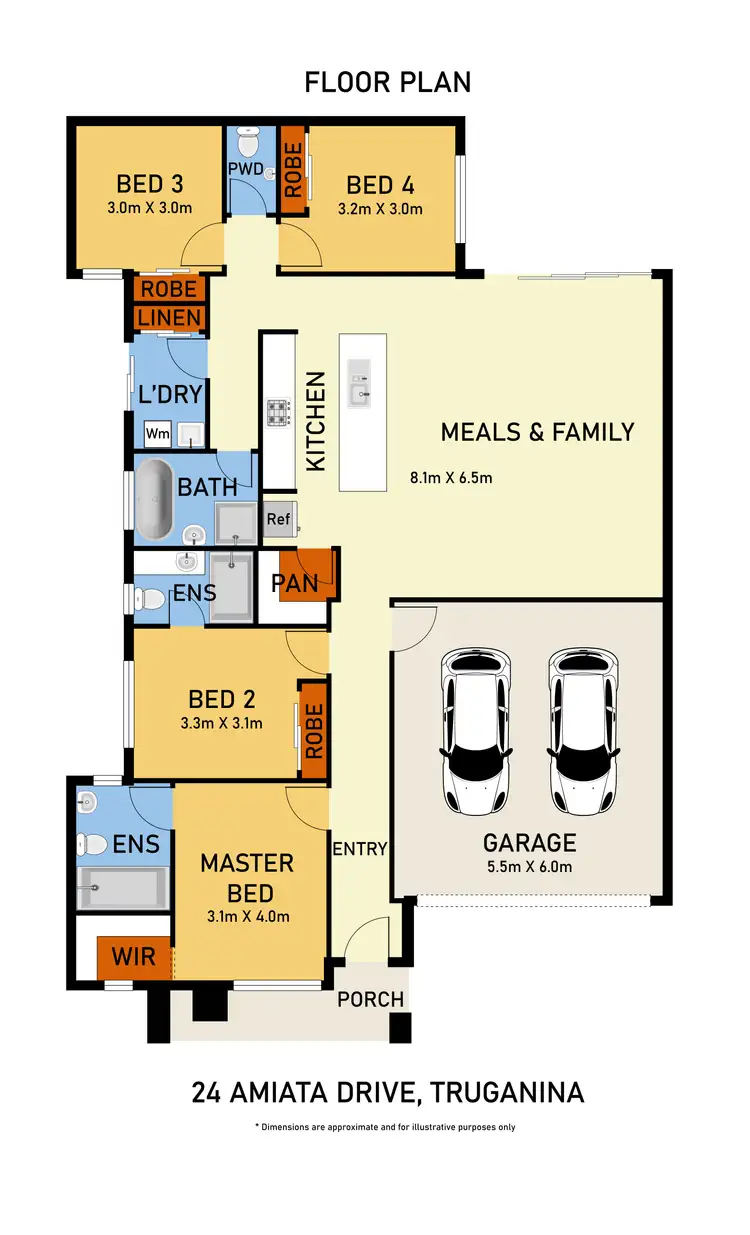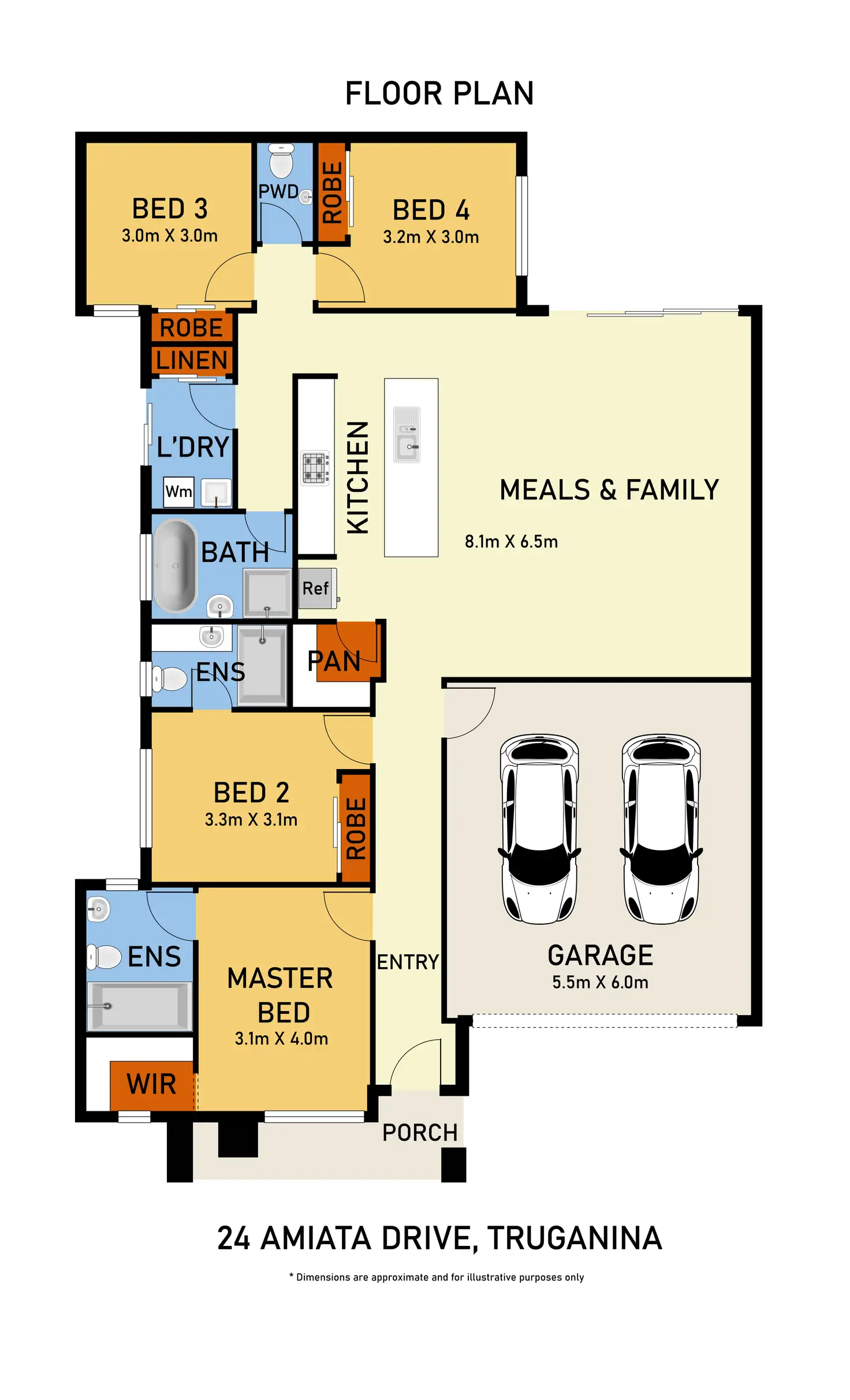Welcome to 24 Amiata Drive, Truganina VIC 3029, an impeccably designed, architecturally inspired brand-new home that embodies the perfect fusion of luxury, comfort, and modern practicality. With its striking façade, premium inclusions, and thoughtfully planned layout, this residence is ready to impress discerning homeowners and astute investors alike.
This beautifully finished home offers four spacious bedrooms, three stylish bathrooms, a powder room, and multiple living zones - making it ideal for growing families, multigenerational households, or professionals seeking a modern sanctuary in one of Melbourne's most thriving growth corridors.
A Grand First Impression
As you arrive, you are welcomed by a bold architectural statement - a contemporary exterior with a beautifully landscaped front garden, Conctrete driveway, and double remote garage offering both security and convenience. Step inside and be instantly captivated by the square-set high ceilings, premium lighting, and the sense of light and openness that flows throughout.
Two Master Suites for Unmatched Versatility
This home has been intelligently crafted to cater to the demands of today's families. It features not just one, but two master suites, each providing its own private oasis.
Chef's Kitchen with Butler's Pantry
• 40mm stone waterfall island bench
• 900mm appliances
• Undermount sink with matte black tapware
• Soft-close cabinetry & designer pendant lighting
• Fully fitted Walk in Pantry for extra prep & storage space
Premium Inclusions Throughout
• Brick House With Modern Facade
• Floor-to-ceiling tiles in all bathrooms
• Rainfall showers & wall niches
• Reverse Cycle heating + refrigerated cooling
• Square-set high ceilings & designer lighting
• Full laundry with storage & outdoor access
• Double remote garage with internal access
• Landscaped front yard & Bcakyard
• Bulk Head in the kitchen
Primary Master Suite: Complete with a spacious walk-in robe and a fully tiled ensuite featuring a rainfall shower, mirror, matte black tapware, and a modern vanity with 40mm stone benchtop.
Secondary Master Suite: Perfect for guests or elderly family members, featuring a built-in robe and a sleek ensuite with matching high-end finishes.
Bedrooms 3 & 4: Generously sized with built-in robes, serviced by a central bathroom that showcases a freestanding bathtub, wall niche, and floor-to-ceiling tiles for a hotel-inspired feel.
A convenient powder room is also thoughtfully located for guests.
Sophisticated Open-Plan Living
The expansive central living area is the heart of the home. With an impressive footprint of approximately 8.1m x 6.5m, it seamlessly blends the kitchen, meals, and family zones - making it the perfect space for both intimate family moments and larger-scale entertaining.
Large glass sliding doors open out to a low-maintenance courtyard, creating a beautiful indoor-outdoor flow and allowing natural light to fill the space all year round.
For those who love to cook and entertain, the kitchen is a true showstopper. Crafted with the highest attention to detail, it boasts:
A 40mm stone waterfall island bench that serves as a central gathering point
An undermount sink paired with premium matte black tapware
Elegant pendant lighting that adds both ambiance and style
Ample soft-close cabinetry and drawers
A fully fitted Butler's Pantry, providing additional storage and preparation space, keeping the main area sleek and clutter-free
Luxury in Every Detail
Professional landscaping at the front and low-maintenance backyard
Contemporary colour palette and finishes that will stand the test of time
Prime Location in a Thriving Growth Corridor
Strategically positioned in Truganina - one of Melbourne's most dynamic and fast-growing suburbs - this home provides easy access to everything a modern family needs.
Whether you're a family seeking a forever home or an investor looking for strong long-term growth, this is a location that ticks all the boxes.
Investment Potential with High Yield Returns
This brand-new property is not only beautiful - it's investment-ready. With its versatile dual master layout and premium fit-out, it appeals to a broad tenant market.
Strong rental demand, combined with future infrastructure developments in the area, makes this a smart addition to any investment portfolio.
Your Dream Home Awaits
Close to schools, parks, shops, and transport - everything within easy reach
This isn't just a house - it's a place to grow, relax, and call your own.
5-minute drive to Rockbank train station
30-minute drive to Melbourne airport
5-minute drive to the Western Freeway
10-minute drive to bustling Caroline Springs
30-minute drive to Melbourne's CBD
Proposed Primary and Secondary Schools
24 Amiata Drive, Truganina offers a rare opportunity to secure a brand-new, turn-key home that blends architectural beauty, premium inclusions, and lifestyle convenience.
For more information or to arrange a private inspection, contact Bal 0413 870 550 today and make your move toward the lifestyle you deserve.
Note: Images are for illustrative purposes only.
DISCLAIMER: All stated dimensions are approximate only. Particulars given are for general information and do not constitute any representation on the part of the vendor or agent.
For the Due Diligence Checklist, please visit: http://www.consumer.vic.gov.au/duediligencechecklist





