Contemporary with coastal feel is what you will find at the architecturally designed & unique town-residence at 24 Anchorage Avenue in the heart of Martha Cove. Boasting over 41 squares under roofline with 3 generous bedroom accommodation including enormous master with executive ensuite & walk-through-robe, plus another 2 large bedrooms with semi-ensuite nestled between that is perfect for guests, parents, or a young adult wanting their own space
Designer flair straight from the pages of a magazine can be found in the formal living room with polished concrete floor, and double glazed floor-to-ceiling sliding doors to connect to the front deck, where you can perch and watch the kids play across at newly established Anchorage Park playground.
Heading upstairs, you will be greeted with a feeling of spaciousness with contemporary lines and modern simplicity. The massive open plan layout comprises of the family room, dining area and extremely well appointed kitchen all receiving the benefit of floorboards with coastal hues, large gas fire place and an abundance of natural light with the stunning design feature of a vaulted box ceiling with windows from all aspects. A light-well in the dining area also demonstrates the attention to detail to the design process, with motorised blinds on the living room wall as a high-end perk.
Your entertainers kitchen will have you feeling like a sous chef with its 40mm stone benchtop with waterfall ends, breakfast bar, large pantry, 4 banks of pot drawers with finger-pull & soft-close cabinetry, pendant lighting, stainless steel appliances including dishwasher, rangehood, 900mm freestanding oven with 5 burner gas cooktop – plus a small view of the marina whilst preparing meals.
The master suite is of fantastic proportions and sophisticated stylings (yes, even pendant lighting here too) that can also accommodate a parents retreat if required. A fitted out walk through robe, and a very stylish ensuite with floor to ceiling tiles, frameless shower with rainfall head, and twin vanity with soft-close drawers. A second master/guest bedroom is on the ground floor with large proportions, built-in-robes and semi-ensuite that echoes the stylings of the master. Another massive bedroom is adjacent with the same plush carpet and built-in-robes, and shares the downstairs bathroom – plus an enormous separate powder room for guests.
Through the two huge double glazed sliding doors, you will extend your open plan living zone out to the massive wrap-around balcony – just perfect for when entertaining family and friends and to take in the view of Anchorage Park, the marina and the future cosmopolitan neighbourhood that the retail and restaurant precinct will bring, and all walking distance from your new abode.
Other features to note are the double glazed windows throughout, single roller blinds throughout with the main living wall being motorised, ducted heating downstairs, split system heating & cooling upstairs keeping you comfortable all year round, 6 star energy rating, ample storage throughout, laundry chute from powder room to laundry, alarm system, 24/7 onsite security, internal access to the double garage plus a rare feature of not being constructed boundary to boundary so has a side courtyard that also allows for access through.
Glistening boardwalks are waiting to be walked at sunset, or take a dip at Safety Beach or let your dog run leash free at Tassels Beach, watch the million dollar watercraft sail by and get immersed in the community and coastal vibe at Martha Cove.
So contact Jarod or Charlotte from Joseph Peninsula Property today for more information on this sensational opportunity!
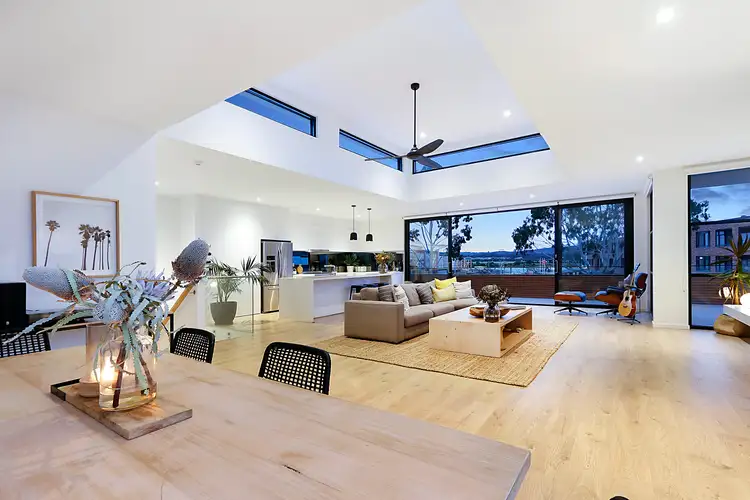
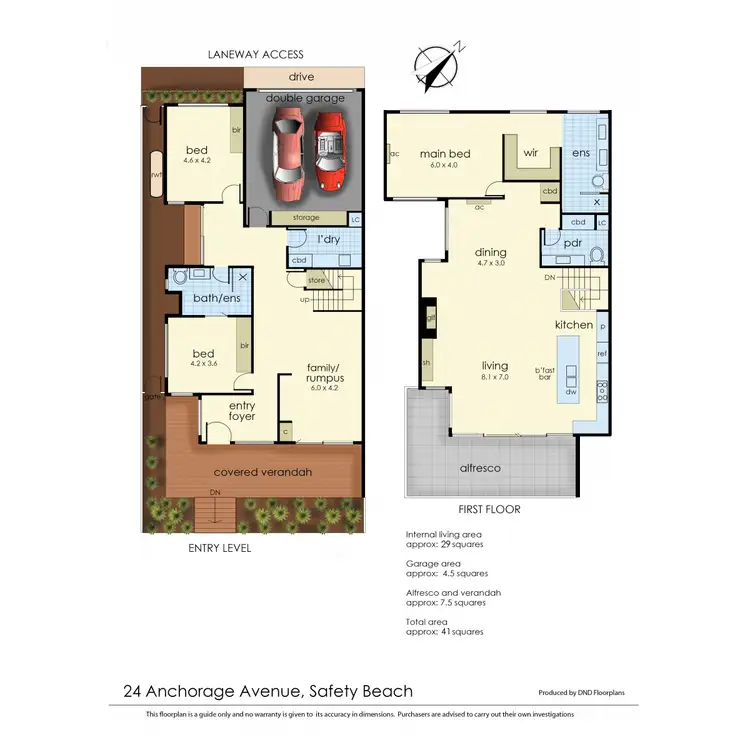
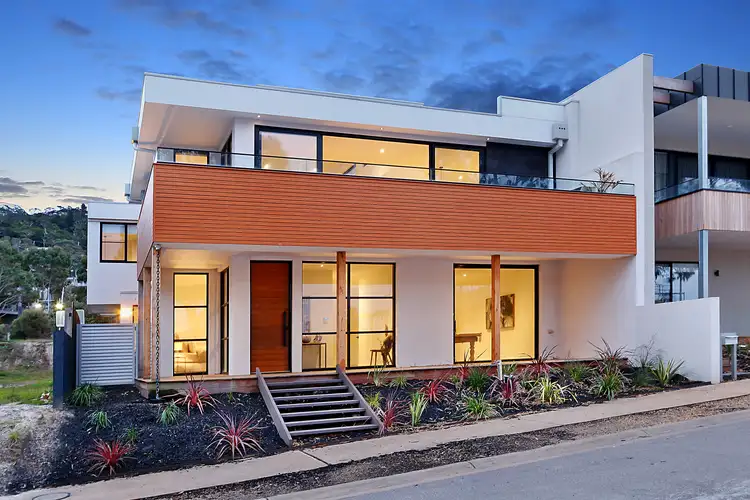
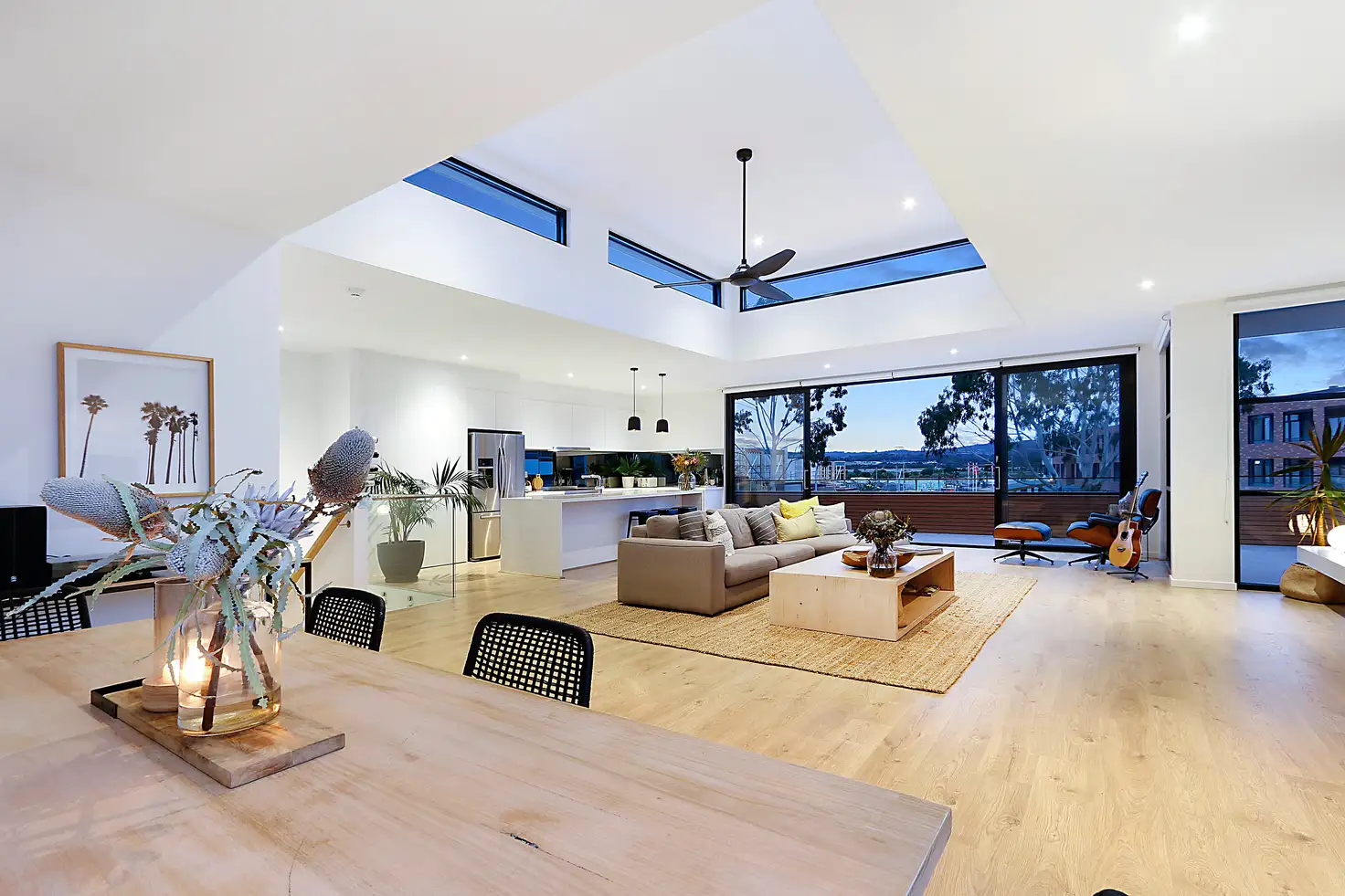


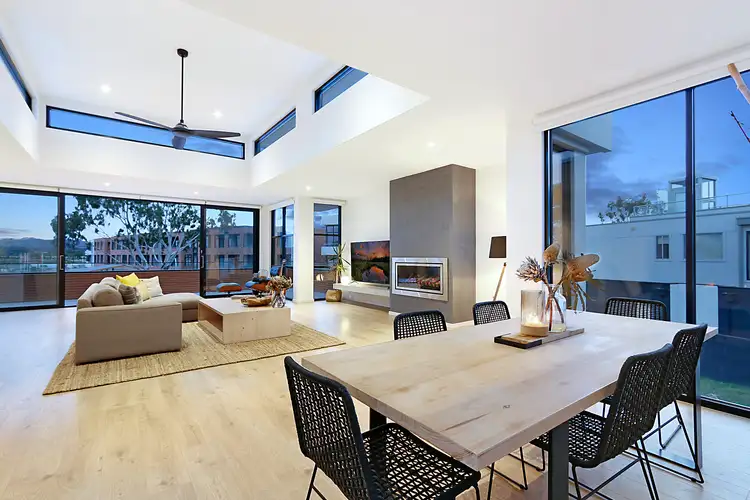
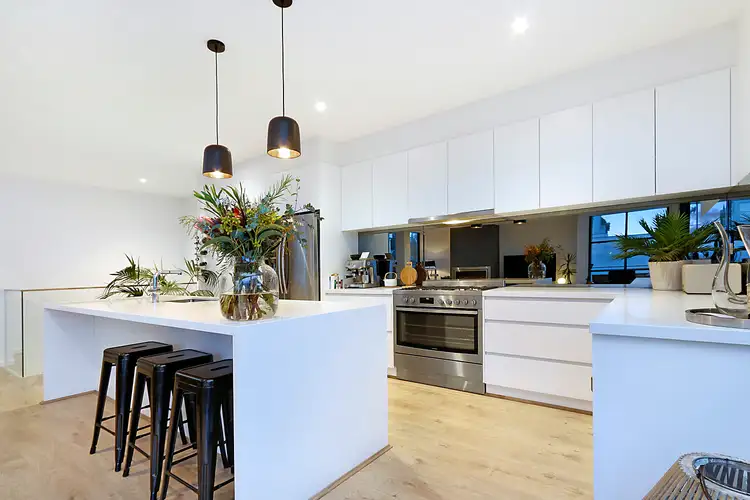
 View more
View more View more
View more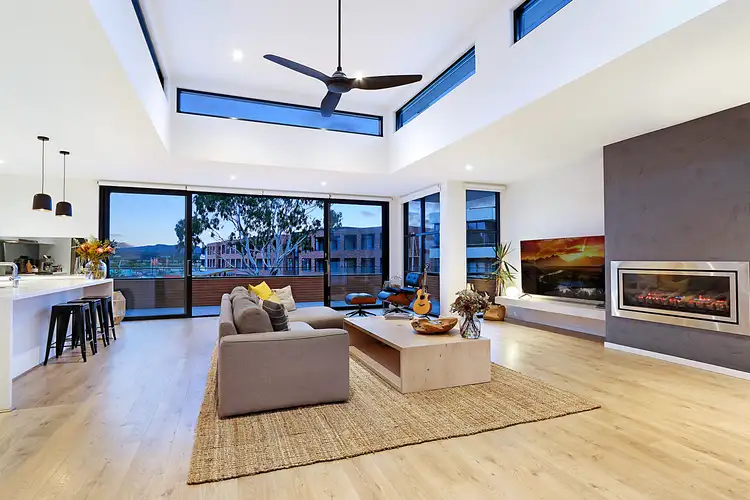 View more
View more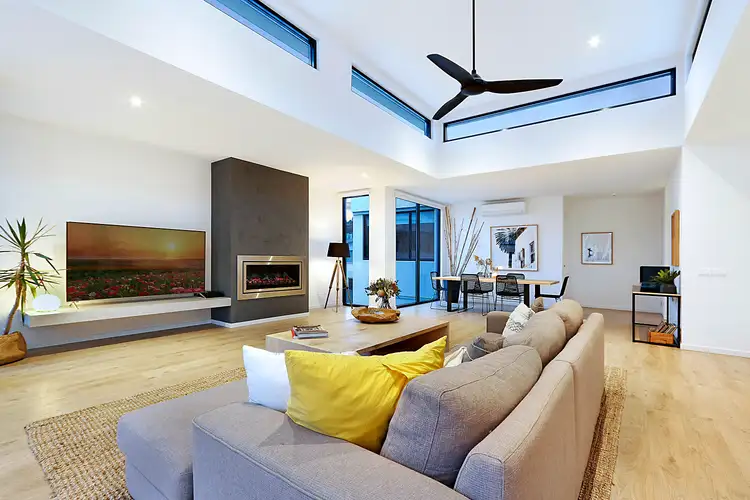 View more
View more
