$638,000
3 Bed • 2 Bath • 2 Car • 313m²
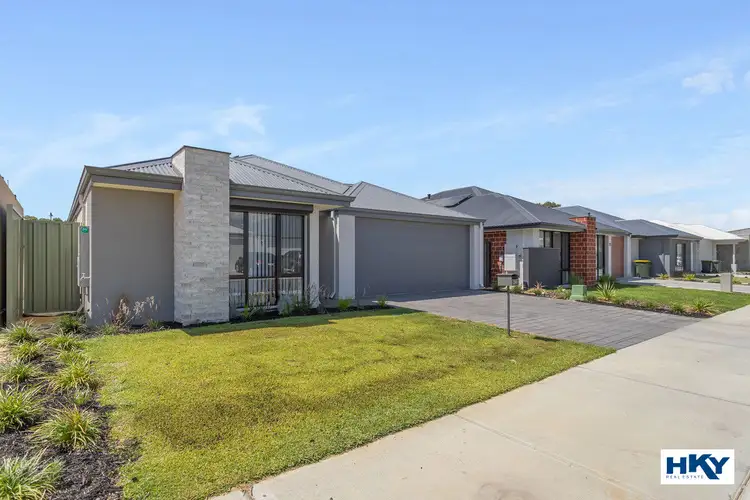
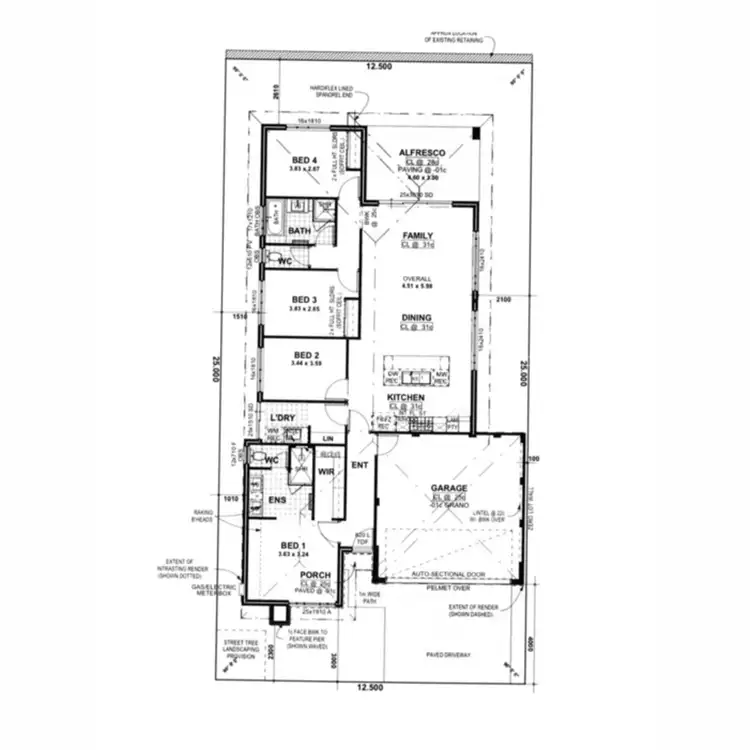
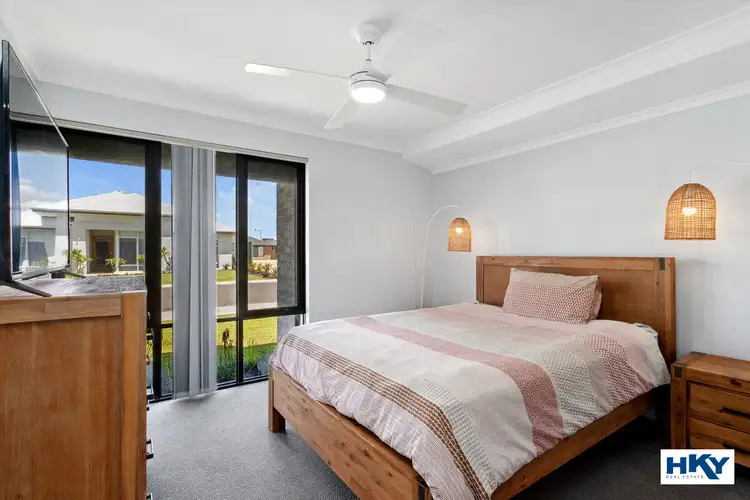
+18
Sold



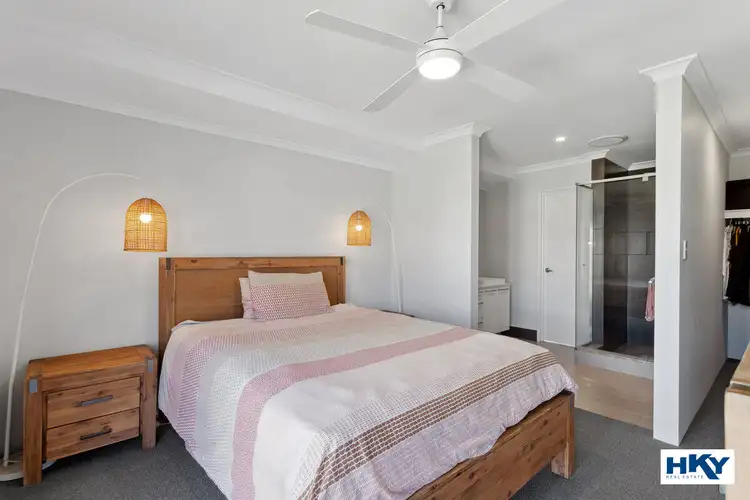

+16
Sold
24 Ashville Grange, Henley Brook WA 6055
Copy address
$638,000
- 3Bed
- 2Bath
- 2 Car
- 313m²
House Sold on Tue 28 May, 2024
What's around Ashville Grange
House description
“Near brand new home with a stunning kitchen, multiple living spaces and modern ensuite bathroom”
Property features
Other features
reverseCycleAirConBuilding details
Area: 131m²
Land details
Area: 313m²
Property video
Can't inspect the property in person? See what's inside in the video tour.
Interactive media & resources
What's around Ashville Grange
 View more
View more View more
View more View more
View more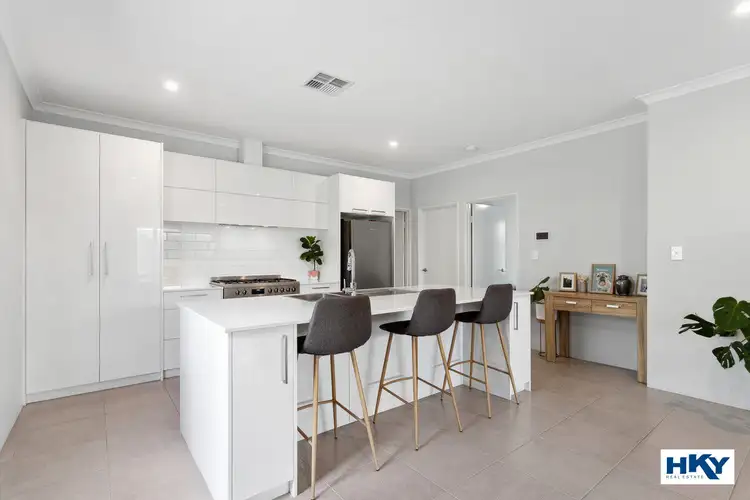 View more
View moreContact the real estate agent

Shane Penny
HKY Real Estate
0Not yet rated
Send an enquiry
This property has been sold
But you can still contact the agent24 Ashville Grange, Henley Brook WA 6055
Nearby schools in and around Henley Brook, WA
Top reviews by locals of Henley Brook, WA 6055
Discover what it's like to live in Henley Brook before you inspect or move.
Discussions in Henley Brook, WA
Wondering what the latest hot topics are in Henley Brook, Western Australia?
Similar Houses for sale in Henley Brook, WA 6055
Properties for sale in nearby suburbs
Report Listing
