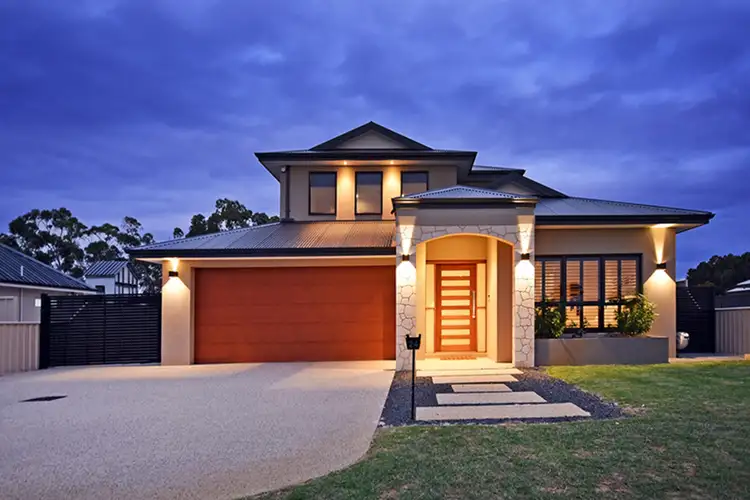The opportunities are endless with this home that offers so much- in side and out.
He will love the gated side drive through access to the powered workshop of approx 96sqm, She will love the 5 massive bedrooms, well-appointed kitchen and meticulously finished home with solid timber floors, high ceilings and attention to detail throughout.
Situated in the highly sought after vicinity of Brookleigh East estate on a massive 2325sqm, only a short stroll from the Caversham South Primary school (due to open by 2020) , Caversham shopping and community centres, this home is sure to impress the most discerning of home hunters and those with heavy vehicles, boats and a variety of boys toys.
This spectacular home needs to be seen to be fully appreciated, reasons to buy this dream home include but are not limited to:
- FIVE enormous bedrooms
- Study nook
- THREE bathrooms
- Open plan family living area
- High Ceilings throughout
YOUR DREAM HOME FEATURES:
- Approx 403sqm of luxurious, 2016 built home
- Approx 2325sqm of land in Brookleigh East estate
- Reverse cycle, zoned air conditioning and alarm
- High Ceilings and feature 'coffered' ceilings to the Master bedroom and living room and feature cornices throughout
- Downlights, ceiling fans and feature lighting
- Solar hot water
- Plenty of storage, linen cupboard room off the kitchen and a well equipped laundry
- Tall skirting boards, feature cornices, extra height doors take this home to the next level
- 5 enormous bedrooms, all with tonnes of storage
- Window shutters and solid jarrah timber floors
- Wood fire for long lasting winter warmth
- Alarm, electric roller shutters and security doors
UPSTAIRS FEATURES
- Massive 5th bedroom/ 2 master bedroom with two storage rooms/ robe rooms. Alternative use could be a home office with extra storage
- Separate LOUNGE/ theatre room which also serves as a separate living room, if used as a bedroom or home office reception area
- Powder room/ 3rd bathroom
- Access to roof space storage area
PRIVATE MASTER SUITE:
- Extra wide hall with Double door entrance and privacy wall
- High ceilings, solid jarrah flooring and timber shutters
- Huge ensuite with twin vanities, Caesar stone tops, spacious hobless shower and freestanding bath
- Massive U shaped, fitted out, walk in robe and additional 3 door sliding robe
KITCHEN:
- Stylish 25mm Caesar stone, waterfall edge benchtops and overhead cupboards
- Two separate under mount sinks
- Clever storage within drawers and cupboards
- Dishwasher
- 900mm induction Electrolux cooktop
- 1.5 pyrolytic Electrolux oven
- Walk through to the spectacular laundry/ scullery storage area
- Plumbing for Double fridge space
ENTERTAINERS DREAM OUTDOORS
- Cedar lined triple sized alfresco with pool views
- Stacking sliding doors allow seamless indoor/outdoor entertaining
- Spectacular, separate pool area with covered, powered cabana and glass fencing
- 10mx 3.6m fibreglass pool
- Expansive grassed area with automatic bore reticulation
- Approx 96sqm 3 phase powered workshop with access to drive through via a separate drive and side gate (8x12m)
- Extensive use of exposed aggregate concrete
LOCATION
- Approx 6km to the Bassendean train station
- Approx 4km to Guildford Train station and Cafe strip
_ Walking distance to Caversham Shopping and New School
- Approx 8km to Perth airport
- Approx 17km to the Perth City
Don't miss this gorgeous home, designed to suit the fussiest of families
Call me to arrange a private inspection or come along to the home open
Liz 0432504003








 View more
View more View more
View more View more
View more View more
View more
