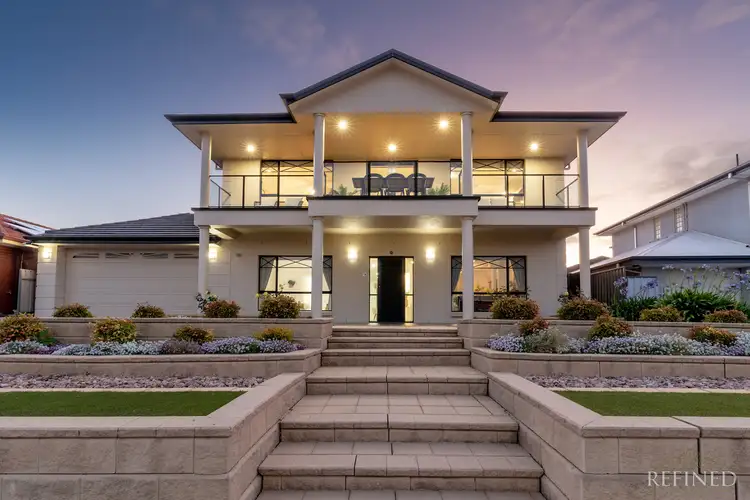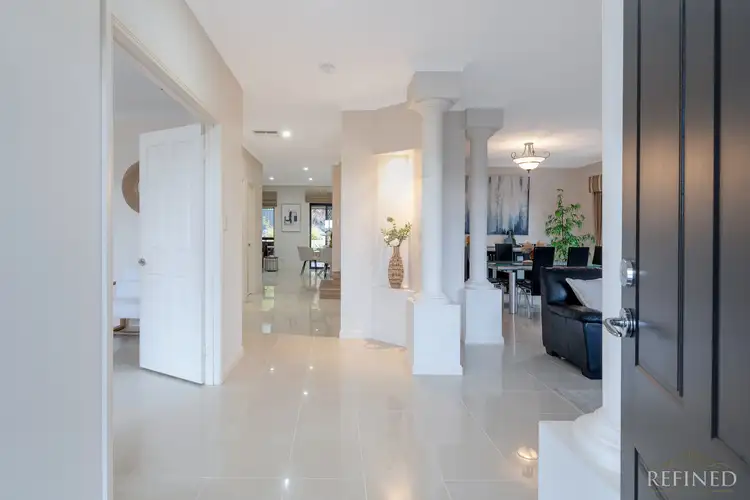“A Moana Masterpiece - SOLD”
Be prepared to be impressed and totally captivated by the 180 degree panoramic ocean and foothill views from your enormous balcony. Plus the versatile floorplan with more than ample space inside and out, and the effortless five-minute stroll to the Moana foreshore; there is so much to love about this welcoming coastal masterpiece.
This is an amazing opportunity for you to take full advantage of seaside living with all the usual conveniences close at hand. Quality shopping, schooling and transport options abound, and ease of access to the Southern Expressway and Seaford Rail Terminal means a city commute is as easy as can be. The Southern Vales and Fleurieu wine regions are on your doorstep, this is surely a lifestyle that is hard to replicate.
Enjoy a vibrant family lifestyle in this amazing masterpiece, where every day you will feel like you are living in a six-star resort, it's a family retreat where you can enjoy a lifetime of fun memories and moments.
The home consists of five bedrooms with the option of a huge master suite on each level, three bathrooms, three toilets and incredible entertaining zones including indoor and outdoor options, with LED lighting throughout the home. Open plan living areas are in abundance throughout, a larger than normal family home with 9ft ceiling heights, so there is plenty of room for the whole family to spread their wings and fly! The formal dining and lounge room with a beautiful mantel piece and gas log fire certainly has major appeal when it comes to entertaining in style.
This property is all about a grand design lifestyle, offering versatile living spaces for the whole family to enjoy! With quality fittings and fixtures throughout. stone benchtops, gas cooktop, pantry and cupboard space aplenty, entertaining will be an effortless dream in the chef inspired kitchen.
An expansive separate second garage provides ample scope to accommodate the trailer, boat or caravan and also secure parking for two cars, plus a monstrous undercover entertaining area complete with café blinds to ensure comfortable all year round entertaining.
Terraced gardens at both the front and rear of the home add an extra element of grandeur with special emphasis on the rear section and an additional outdoor entertaining area offering a real Tuscan feel.
Comfort all year is assured with ducted cooling throughout and gas heating, also a rooftop solar power array, keeps energy expenses in check.
Truly a home that offers an unbeatable combination of lifestyle and family-sized functionality. A worthy upgrade for the growing family longing for relaxed seaside living with all the conveniences at your fingertips. This truly is a home that offers so much and awaits it's new owner.
What we really love about this beautiful home;
Five Bedrooms with plenty of wardrobe space
Modern LED lighting inside and outside the home
Quality drapes throughout the home
Multiple open plan living and entertaining options
Panoramic 180 degree views from the foothills to the sea
Terraced front and rear low maintenance gardens
Huge covered outdoor entertaining areas
Temperature controlled hot water
Security system with Intercom
Hard wired WiFi conection to every room in the home.
Call Ian or Victor to secure!

Alarm System

Built-in Robes

Ensuites: 1

Intercom

Living Areas: 1

Toilets: 3
Area Views, Carpeted, Close to Schools, Close to Shops, Close to Transport, Heating, High Clearance
$2629 Yearly








 View more
View more View more
View more View more
View more View more
View more
