24 Ballantyne Crescent is more than just a home - it’s a lifestyle. Inspect and experience the grandeur for yourself. Discover the epitome of family living at this extraordinary single-level, five-bedroom residence situated in a tightly held neighbourhood that runs adjacent to serene reserves and wetlands.
Offering a grand over 300sqm under cover space plus double carport to enjoy living on daily basis. This home combines modern elegance, quality inclusions and a thoughtful layout, making it the ideal haven for large or multi-generational families to build memories for life in this one of kind home near all the local amenities.
From the moment you arrive, you'll be impressed by the home's commanding presence and inviting atmosphere. The heart of the home is the expansive open-plan kitchen, meals and living area, which flows seamlessly into an undercover outdoor entertaining space - perfect for family gatherings or hosting friends. The well-appointed kitchen will inspire the inner chef, featuring a spacious 'eat-at' stone island bench, induction cooktop, double ovens, and quality cabinetry complemented by a stylish feature tiled splashback.
Multiple living areas provide flexibility for formal and casual entertaining, including a separate formal lounge and dining area for more intimate occasions. The home’s neutral tones, quality flooring, and abundant natural light create a sense of warmth and sophistication throughout.
The main bedroom is a true retreat, privately segregated from the other bedrooms, offering a large walk-in robe and an ensuite that exudes luxury. Featuring dual basin sinks, sleek finishes, and floor-to-ceiling tiling, this ensuite is a private oasis. The additional four bedrooms are generously sized, each with built-in robes, and share a luxurious main bathroom with separate powder room that matches the same high-quality finishes as the ensuite. The main bathroom is complete with a full-size bathtub, providing the perfect spot to unwind after a long day.
Designed with both style and comfort in mind, the home includes ducted reverse-cycle heating and cooling to ensure year-round comfort, as well as instantaneous gas hot water and superior wall and ceiling insulation. A large 39sqm double garage with double carport in front of the garage provides ample space for multiple car parking and storage. The amazing gardens with irrigated water system provide the serenity all around to enjoy the beautiful natural surroundings.
Positioned in a prime location, 24 Ballantyne Crescent offers a lifestyle of convenience and tranquillity. Nature lovers will appreciate the proximity to walking tracks, reserves, and wetlands, perfect for outdoor adventures and peaceful strolls. Despite its serene setting, the home is only minutes from local schools, shops, Light Rail stop and all local amenities, providing easy access to everything a busy family needs on daily basis. Don’t miss this one. Call now to view this wonderful family home before you miss out.
Property Features Include:
Over 300sqm under cover space + Double carport
Luxurious home combining modern design & quality inclusions throughout
Prime location along a tightly held neighbourhood adjacent to reserves and wetlands
Multiple formal and informal living areas, perfect for family living
Well-appointed kitchen with stone island bench, double ovens & induction cooktop
Segregated main bedroom with walk-in robe & ensuite
Four good size additional bedrooms with built-in robes
Main bathroom with full-size bathtub & premium finishes
Separate Powder room for growing family needs
Ducted reverse-cycle heating & cooling for year-round comfort
Amazing gardens all around & a security system for peace of mind
Proximity to Light Rail & bus stops, local schools, shops and all local amenities
With its impressive proportions, exceptional location and stylish design, this home offers everything a growing family could need. Don’t miss your chance to secure a residence that combines space, quality and a connection to nature. 24 Ballantyne Crescent is more than just a home—it’s a lifestyle. Inspect and experience the grandeur for yourself!
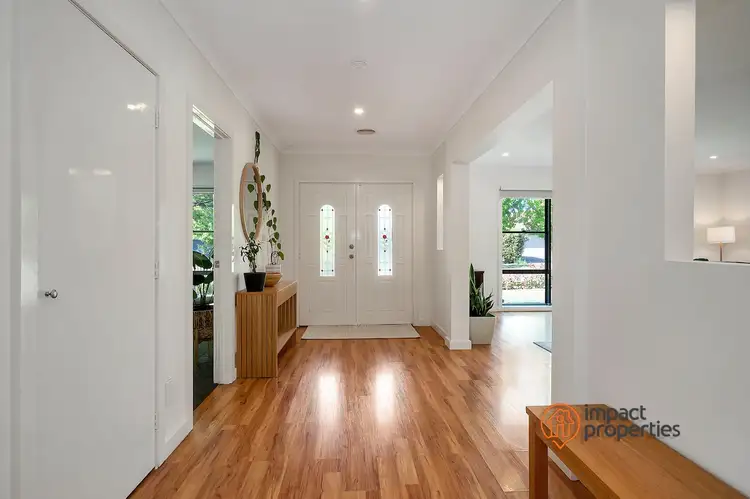
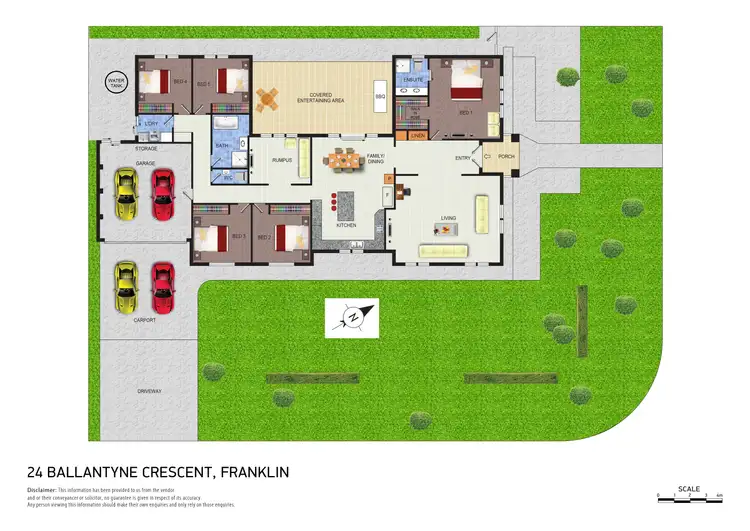
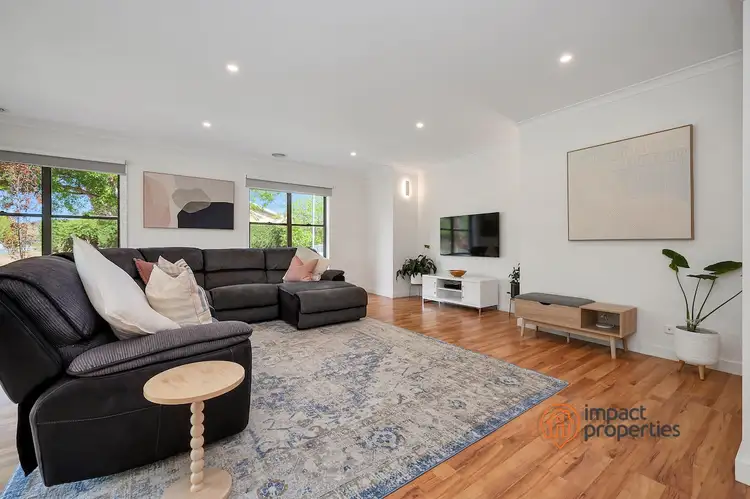
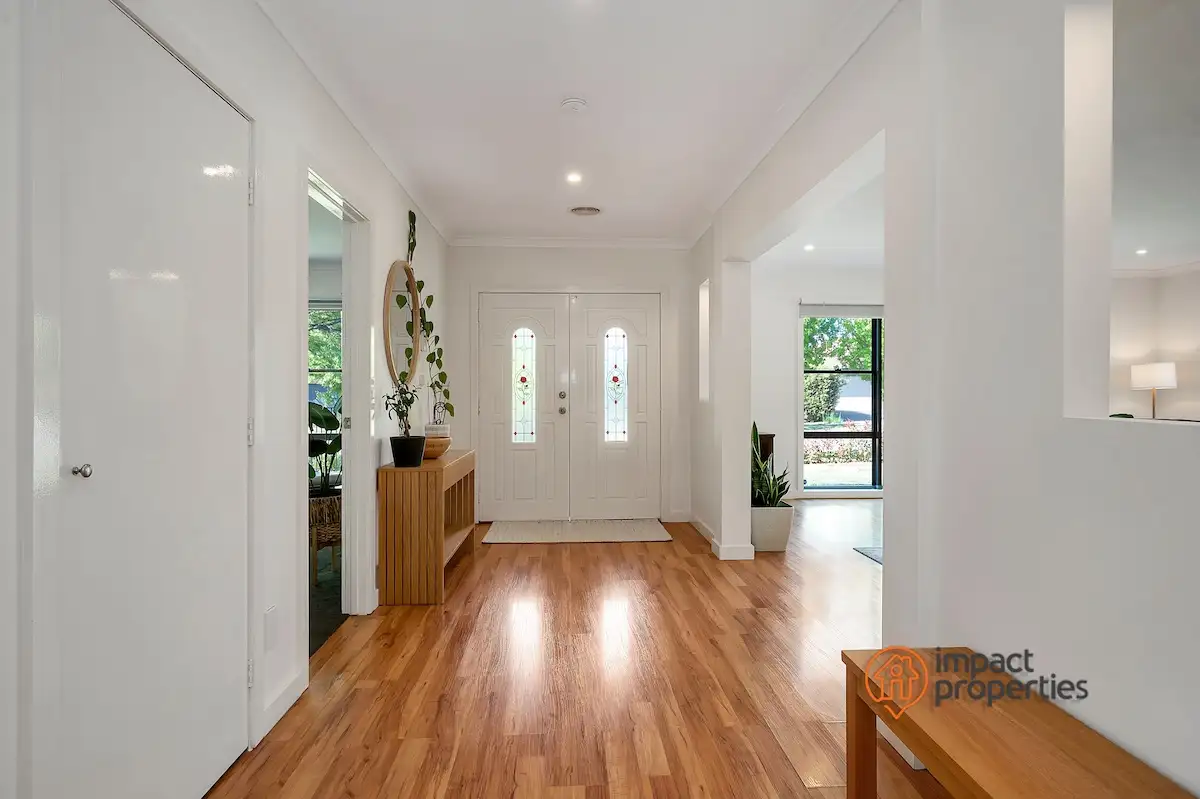


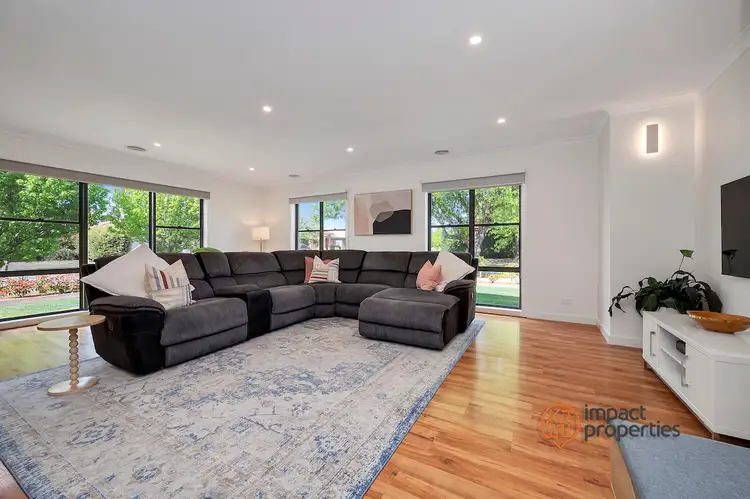
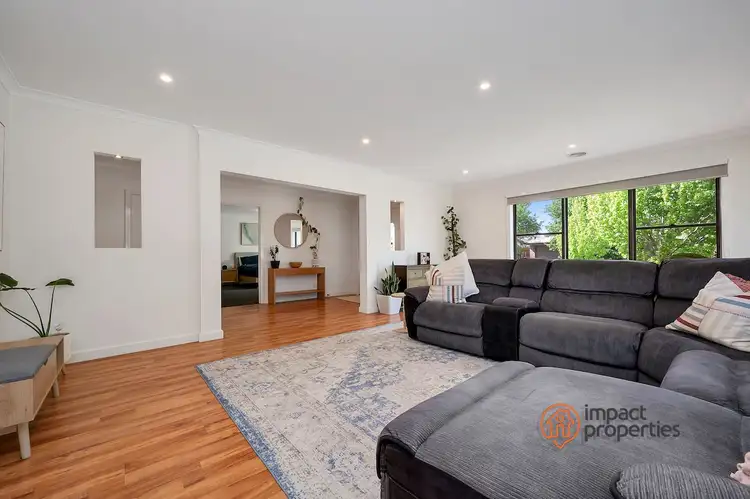
 View more
View more View more
View more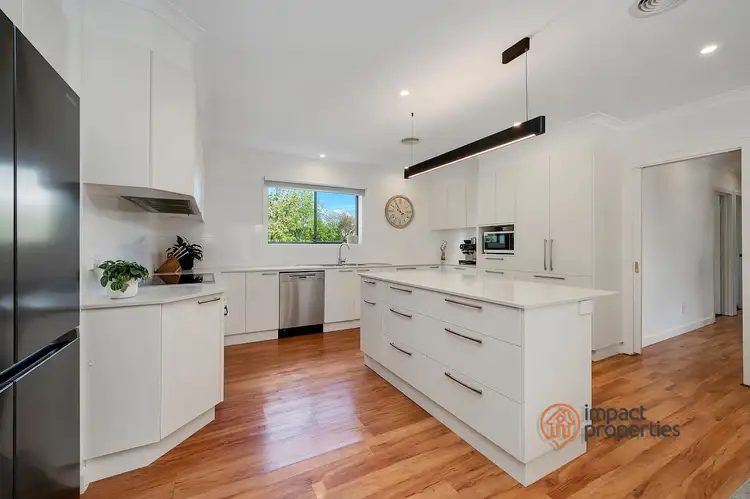 View more
View more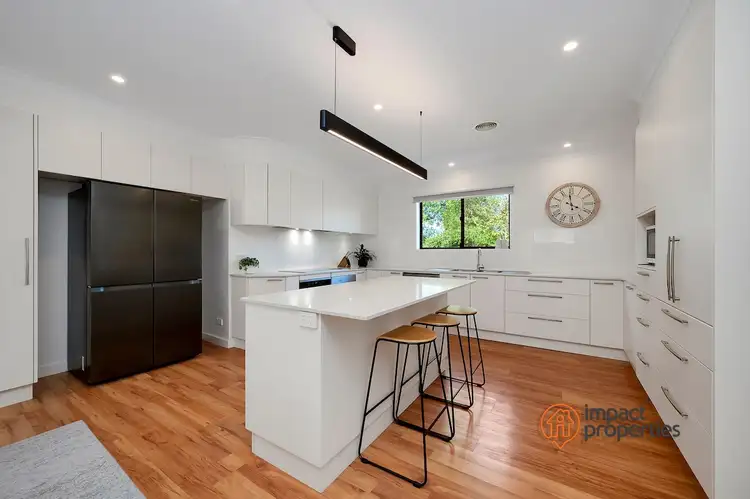 View more
View more
