Proudly Presented by Edward Lim
Experience the heartbeat of the bustling East Vic Park strip right at your doorstep, or immerse yourself in the comforting embrace of your very own urban sanctuary. Welcome to the enchanting realm of 24 Balmoral, where a beautifully renovated and extensively extended 1920's character home beckons you with open arms.
Step inside to discover a world of charm and modern luxury. From soaring high ceilings and gleaming jarrah floors to elegant timber skirting, every detail exudes timeless elegance. Cosy up by the fireplace or retreat to the private undercover decked alfresco area through its bifold doors (complete with stainless steel built in kitchen) for moments of serenity.
The heart of the home is the designer Hampton's style open kitchen, where culinary dreams come to life amidst sparkling stone countertops, a spacious island bench, window splash backs, breakfast bar, and top-of-the-line appliances. Entertain effortlessly in the welcoming family living area, where fixed tinted double glazed glass skylights flood the space with natural light (a total of 4 of them).
Head to the rear, and you'll find a spectacular spacious scullery, making food prep a breeze without messing up the main kitchen. The built-in laundry is equally impressive with white cabinetry, ample storage, subway tiled splash backs, and more stone benchtops. That's right, it's got it all.
Each of the four generously proportioned rooms grace the front of this beautiful family home, offering both space and serenity. Transform the fourth bedroom into a versatile second living area, seamlessly adapting to your family's dynamic lifestyle. Retreat to the master bedroom sanctuary, complete with its own en-suite and not just one, but two sets of built-in robes, ensuring ample storage and sophistication for the discerning homeowner.
Indulge in the ultimate relaxation in the luxurious bathrooms featuring stone vanity tops, porcelain tiles, and indulgent amenities like frameless shower screens and double vanities. Escape to the rear outdoor oasis, complete with an undercover decked alfresco area, perfect for lazy summer days and alfresco dining. And that's not all; you also have a generous front yard, just waiting for your creative touch. It could be the ideal spot for a trampoline or even a small above-ground pool, perfect for the kids to enjoy. Your outdoor haven awaits!
You'll find that this home is smartly insulated, ensuring comfort year-round. Plus, it's thoughtfully equipped with a large attic space (approximately 25m2). It's perfect for stashing those "once a year items" like suitcases and Christmas trees or potentially a loft? Everything has its place, and your home is both cosy and clutter-free.
Location wise, you'll have easy access to restaurants, bars, shops, fitness centres, parks, and the picturesque Swan River, all just moments away. It's a location that truly caters to your every need.
And that's not the end of the story..
* Year Built: 1924 | Survey Strata Block Size: 401m2 with Build Up Area: app. 253m2
* Exceptional Location with Amazing Lifestyle!
* Renovated & Extended 4 bedrooms, 2 bathrooms character home with a front verandah
* Spacious & well-proportioned living spaces for comfortable living
* Exquisite finishings & highly spec'd throughout adding a touch of elegance
* An open plan kitchen that transforms cooking into a chef's delight
* Character feature including high ceilings, skirting boards, seamless near new jarrah flooring throughout
* Fixed tinted double glazed glass skylights to living area, all four of them
* The Hampton's style open plan kitchen with island bench
* Relaxing and roomy bedrooms, not just for sleeping; they're spacious, comfortable retreats
* Reverse cycle split system air conditioners in both living space & all bedrooms
* Double carport (behind the gate), ensuring safety & convenience
* Gas hot water system for endless soothing showers
* Generous size front lawn area for various activities
* Re-plumbed, re-wired & re-stumped
* All walls & ceilings fully insulated
* Exposed aggregate concrete driveway
* Fully fenced with electric remote gates to carport
* Fully reticulated throughout
* CCTVs & security alarm system
* Revel in the ease of low-maintenance and secure living for unrivalled peace of mind
* NBN ready (FTTP), perfect for both leisure and business use
* Spacious attic space for more storage
* Estimated rental $1,250 - $1,300/week, this property isn't just a home, it's a savvy investment!
Outgoings:
* Council Rates: $2,473.38 (FY 2023- 2024)
* Water Rates: $1,315.37 (FY 2022 - 2023)
Don't let this one slip away; homes like this are rare and eagerly sought-after! To start your love story with this charming abode, contact listing agent, Edward Lim on 0408 929 655.
** We have obtained all information in this document from sources we believe to be reliable; however, we cannot guarantee its accuracy. Prospective purchasers are advised to carry out their own investigations. **
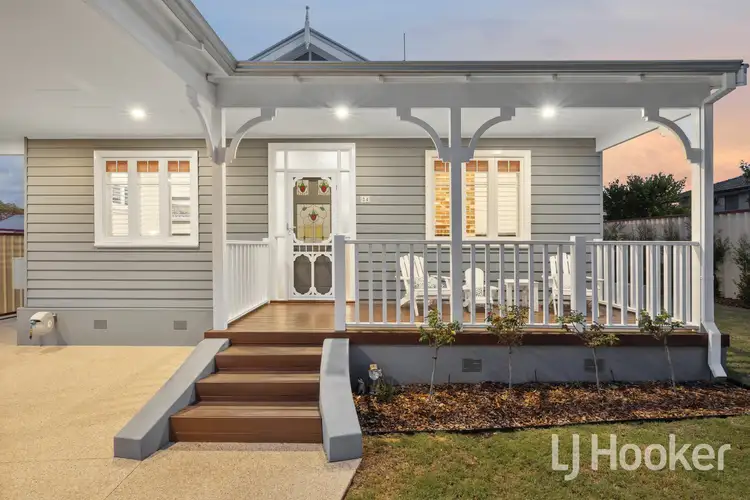
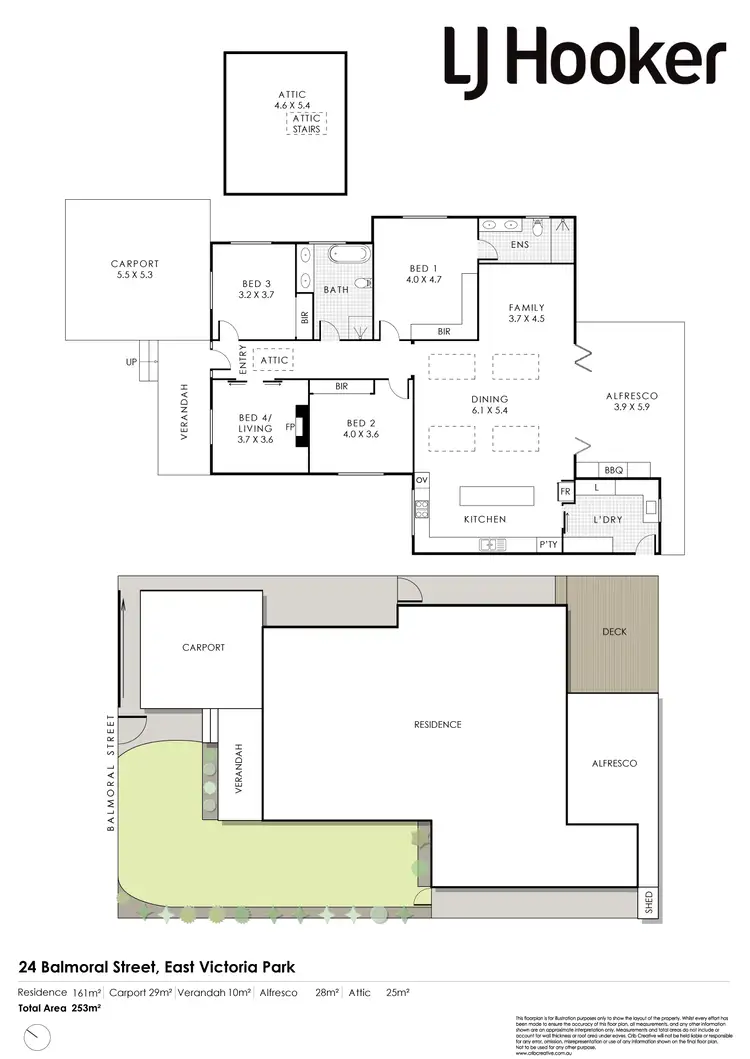

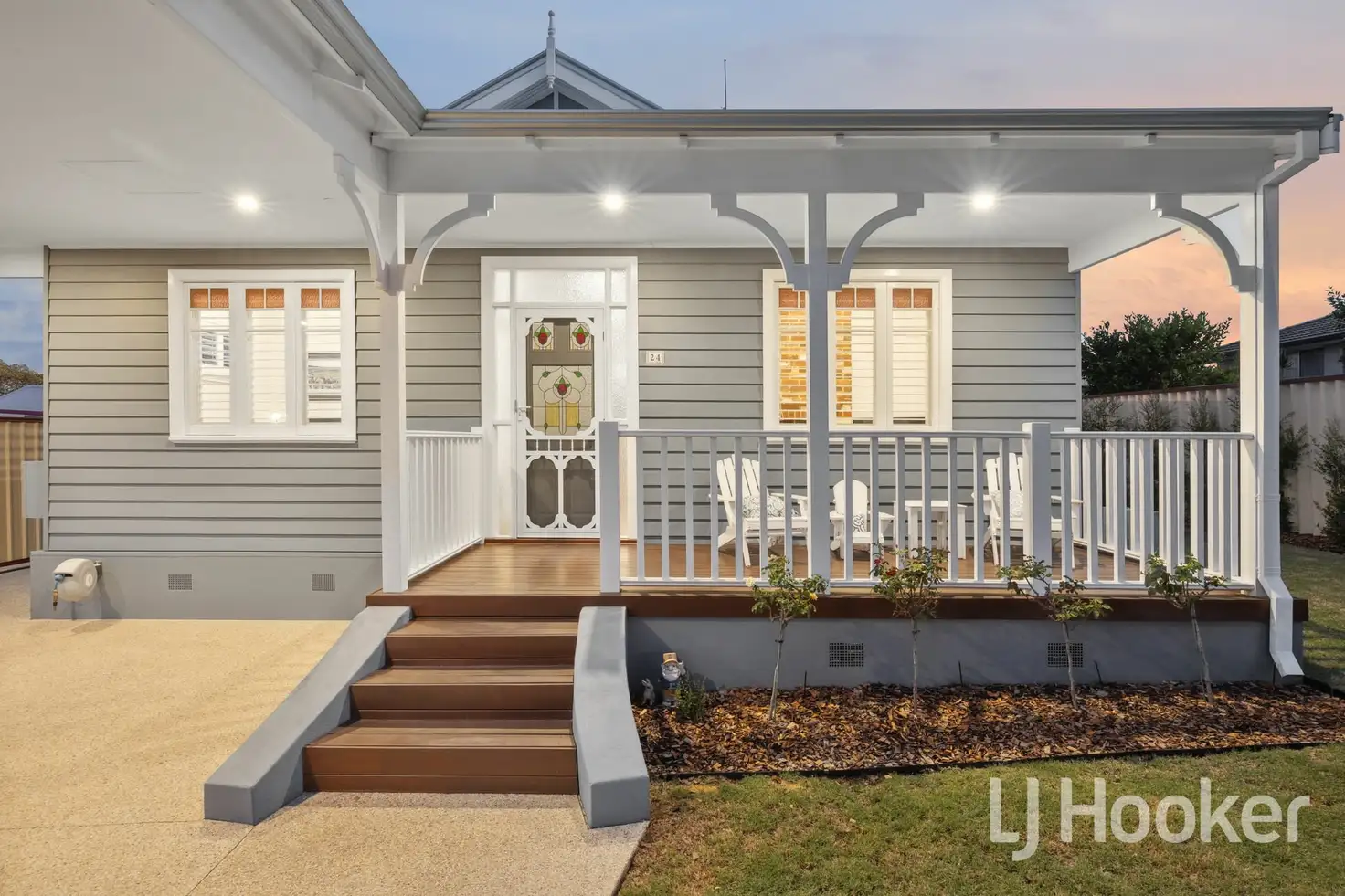


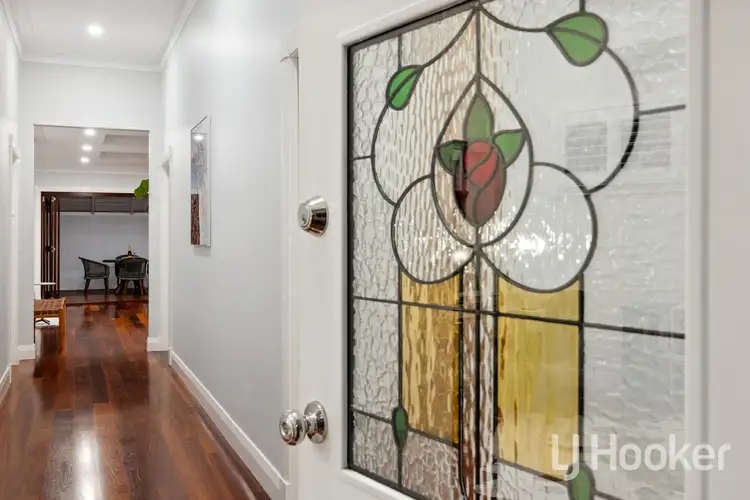
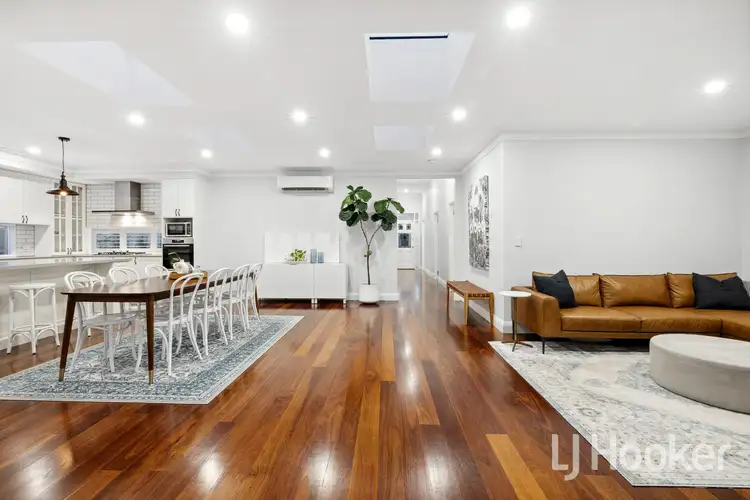
 View more
View more View more
View more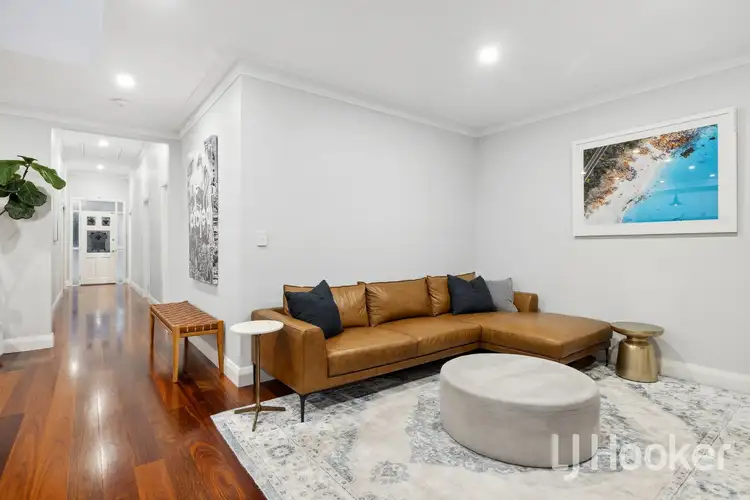 View more
View more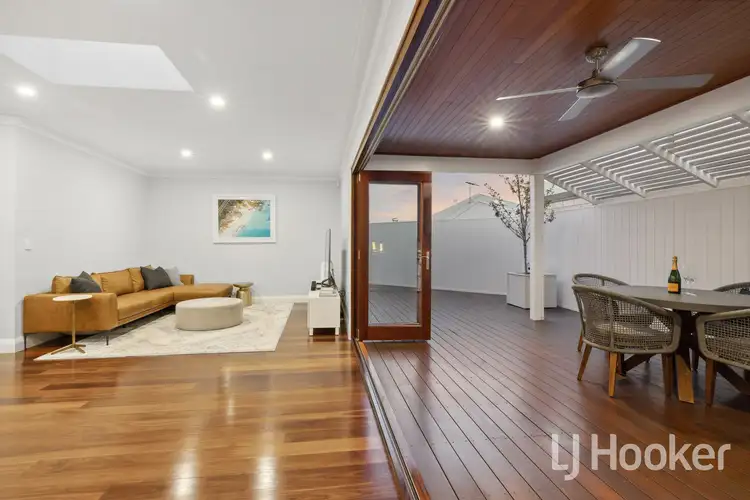 View more
View more
