Taking its place in a quiet loop street and delivering a first impression that is certain to pique your interest, this extensively renovated home is the embodiment of abundance, curated to delight the family buyer. Stepping inside, you'll know you're in for a treat as your eyes gaze ahead and the split-level layout of the home becomes apparent, delivering soaring ceilings and streaming natural light within.
Space is a valuable and versatile commodity here and you'll benefit from a selection of expansive living zones in which to reside, each crowned with soaring vaulted ceilings. The heart of the home is the beautiful kitchen and dining area, purposefully designed for congregating with family and friends, while the children will love their own designated domain incorporating three bedrooms, a bathroom and a spacious family room.
You'll be in awe of the fabulous master wing, located on the upper level and providing a true sanctuary for parents as well as the perfect space to rest and rejuvenate - there's even a spa bath for your indulgence!
It goes without saying that entertaining here will be a breeze, and you and your guests will relish the spectacular views across Woden Valley to the Brindabellas from the large alfresco patio that extends from the kitchen and dining area.
The home's location is also something to be celebrated, backing on to the lovely Hughes Garran Woodland (which connects to Red Hill reserve), and enjoying the central convenience of being ten-minutes to Canberra's key destinations! More than just a home, this residence represents stability, longevity and lifestyle and is a must to inspect.
Property features include:
• Light-filled, split-level layout that benefits from a sought-after northerly aspect
• Multiple spacious and versatile living areas with vaulted ceilings and Blackbutt hardwood timber floors
• Entertainer's kitchen with stone benchtops, a large centre island, gas/electric cooktop, walk in pantry, dishwasher and plumbed fridge space
• Expansive alfresco patio extends from the dining area and boasts stunning views
• Upstairs parent's retreat provides built-in and walk-in wardrobes, a spa ensuite and a huge sitting room/home office
• Four additional bedrooms on the lower level, all fitted with built-in wardrobes
• Two bathrooms on the lower level easily catering for family and guests
• Beautifully landscaped, yet remarkably low-maintenance with automatic inground sprinkler system, private rear garden
• Ducted gas heating throughout, evaporative cooling upstairs
• Backing the Hughes Garran Woodland reserve with incredible views across the Woden Valley
• Under roofline carport parking for two cars, plus additional driveway parking
• Substantial storage both inside and out, along with a garden shed
• Rates: $4,838pa
• Land Tax: $8,928pa (Investors only)
• Block: 744sqm
• Living: 314.50sqm & Carport: 35sqm
• UV: $998,000 (2023)
• EER: 4.0
• Built: 1964
Close proximity to:
• Hughes Garran Woodland
• Hughes shops
• Sts Peter & Paul Primary School
• Hughes Public School, Garran Public School
• Alfred Deakin High School
• Canberra Hospital
• Federal Golf Course
• Canberra College
• Canberra Institute of Technology
• Woden town centre and interchange
Disclaimer: All information regarding this property is from sources we believe to be accurate, however we cannot guarantee its accuracy. Interested persons should make and rely on their own enquiries in relation to inclusions, figures, measurements, dimensions, layout, furniture and descriptions.
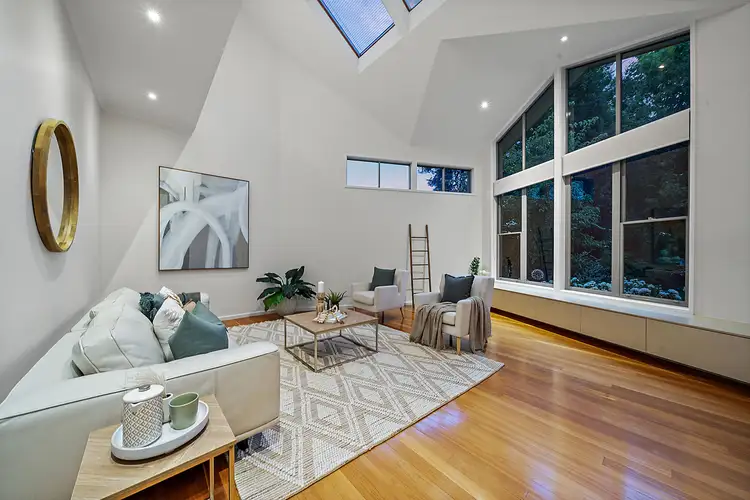
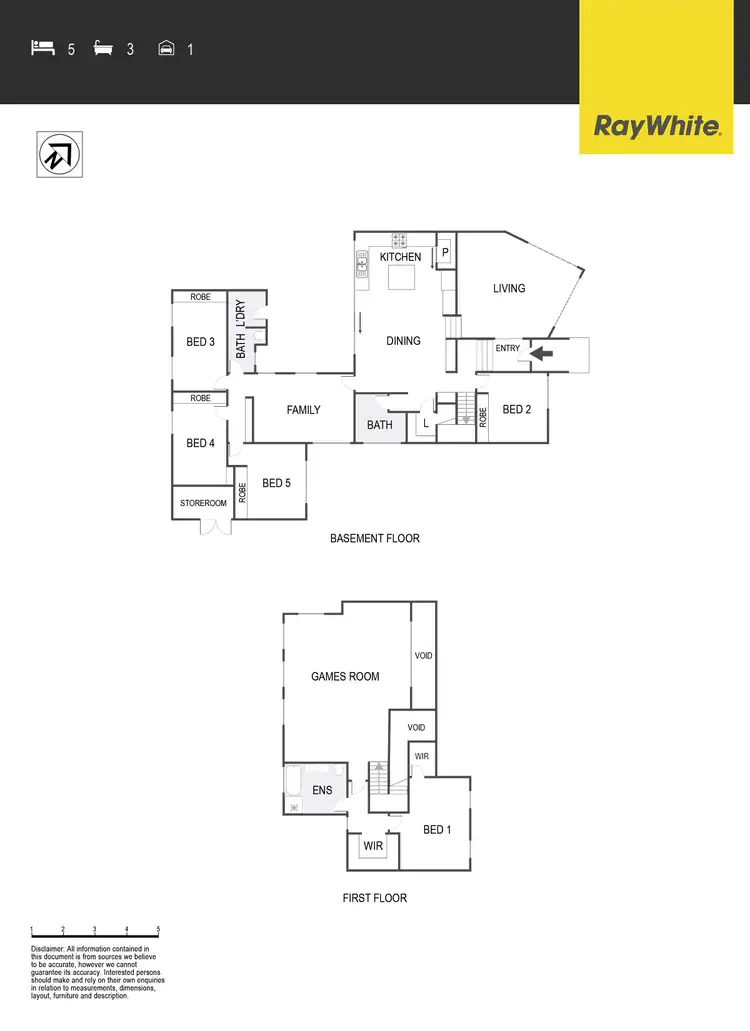
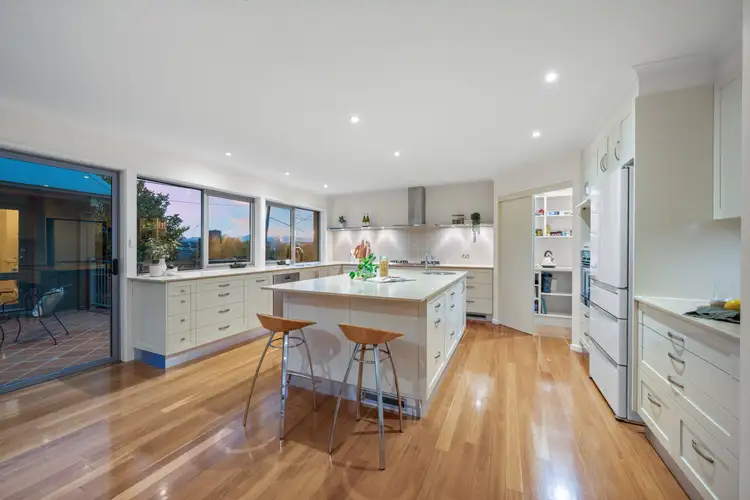
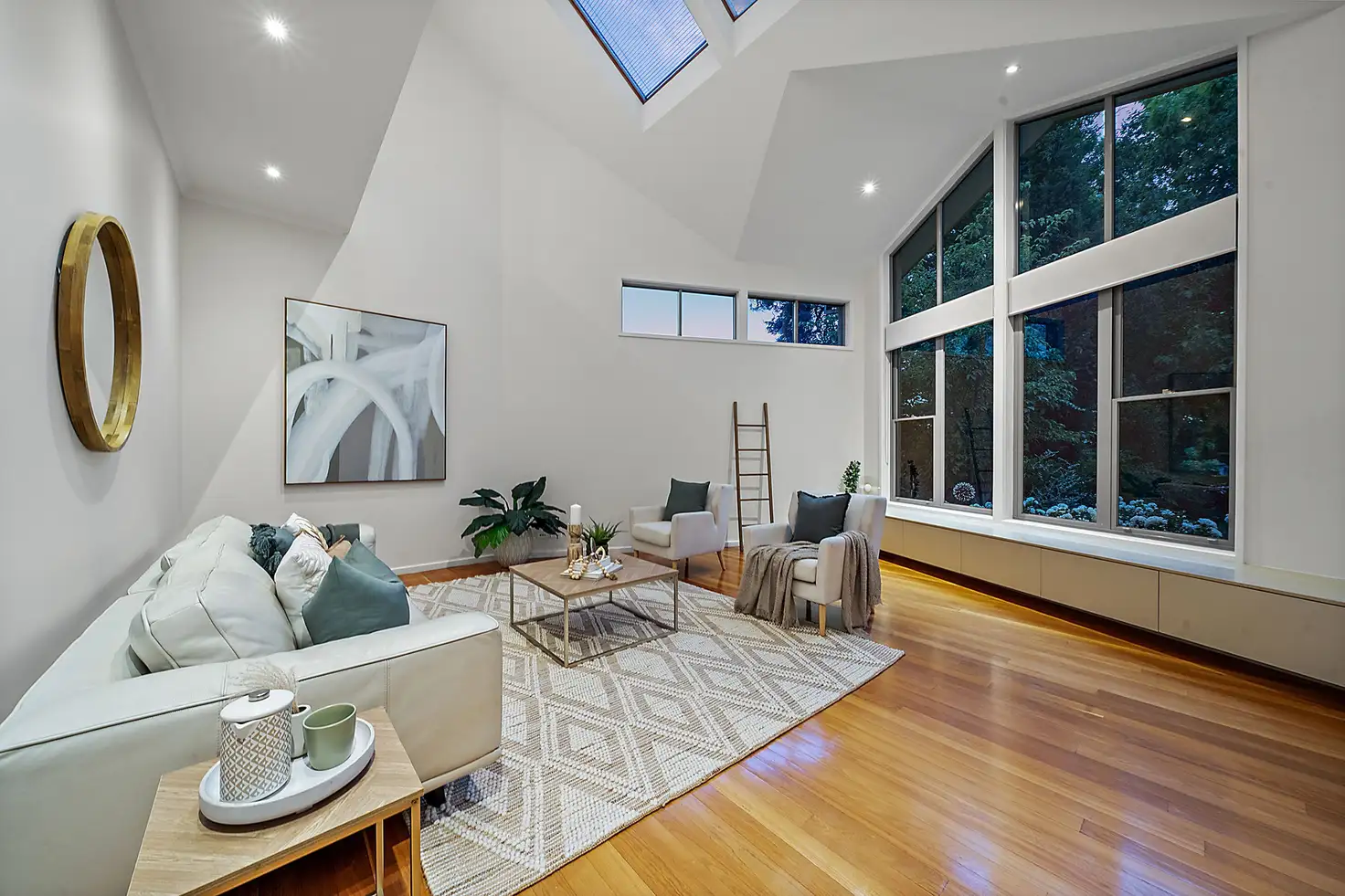


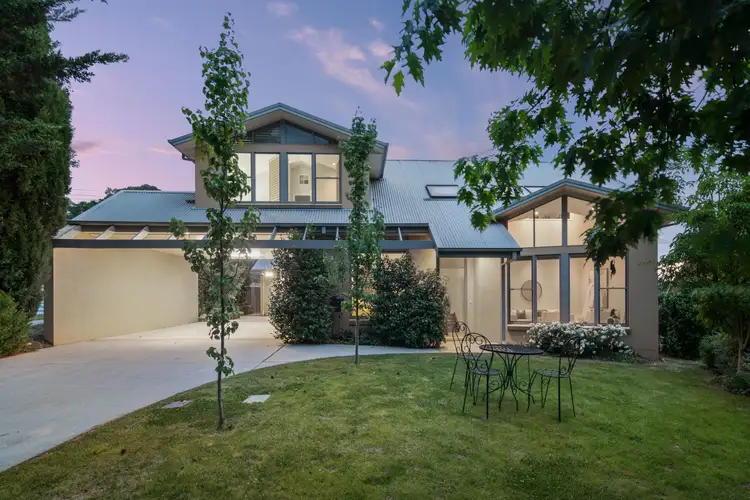
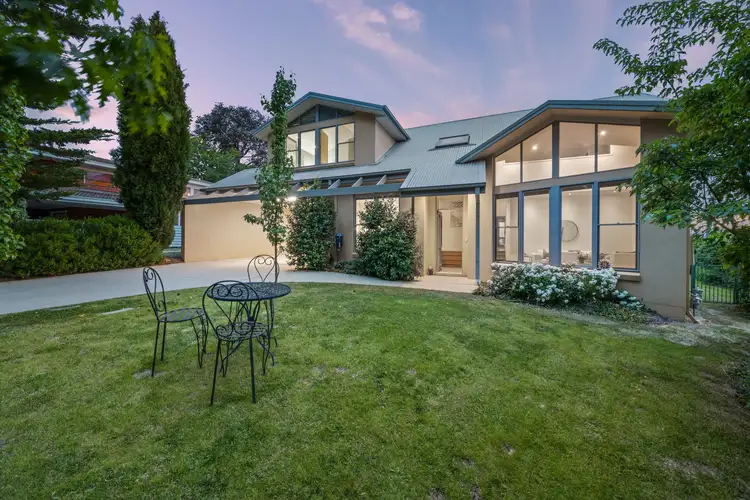
 View more
View more View more
View more View more
View more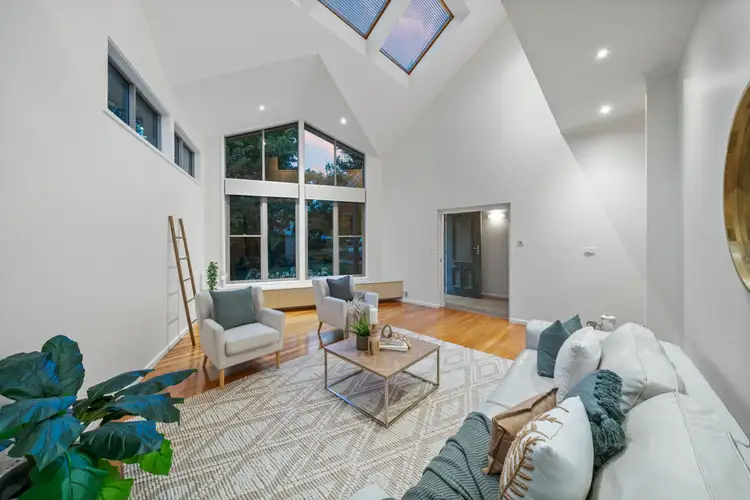 View more
View more
