$1,082,000
5 Bed • 2 Bath • 2 Car • 876m²
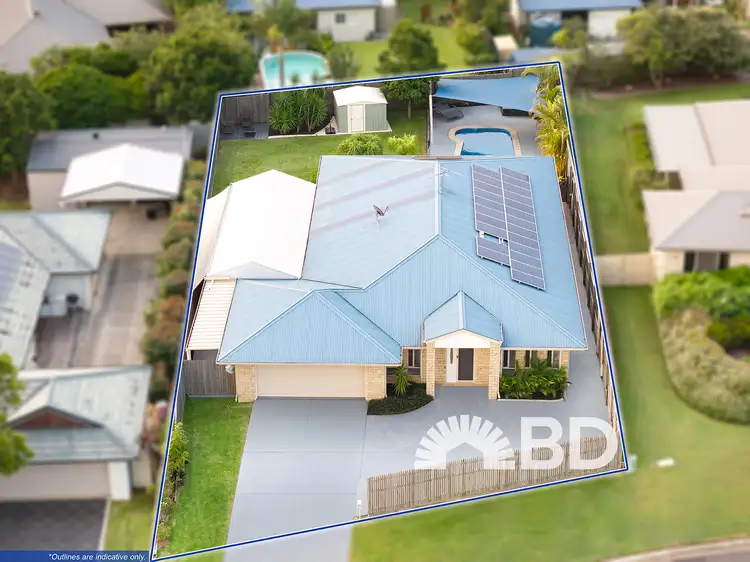
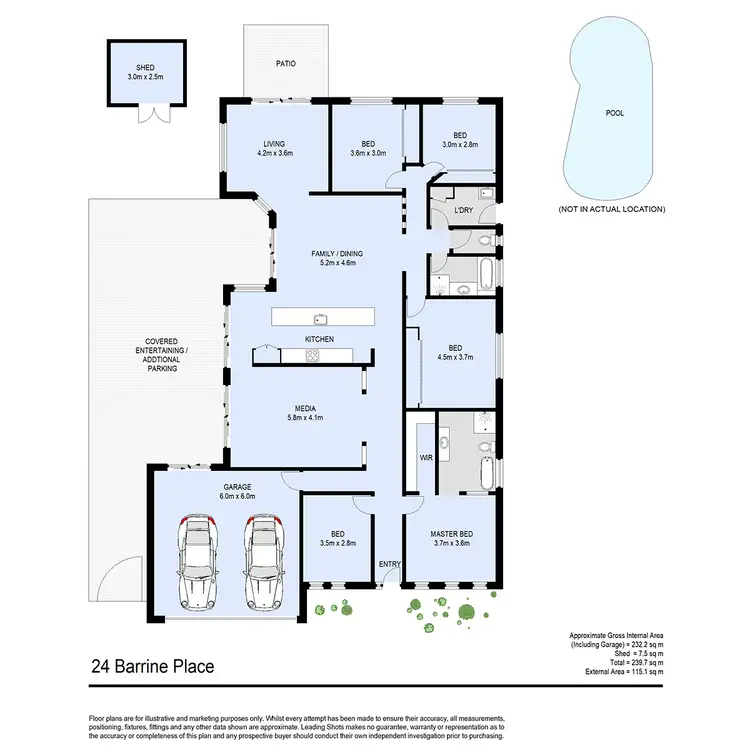
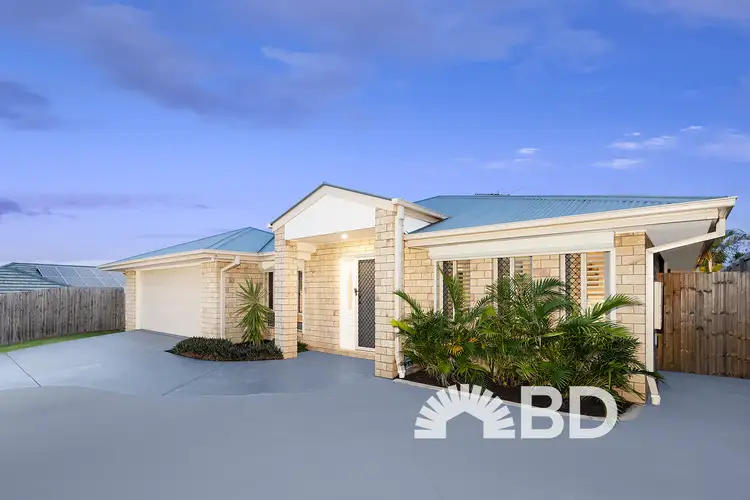
Sold
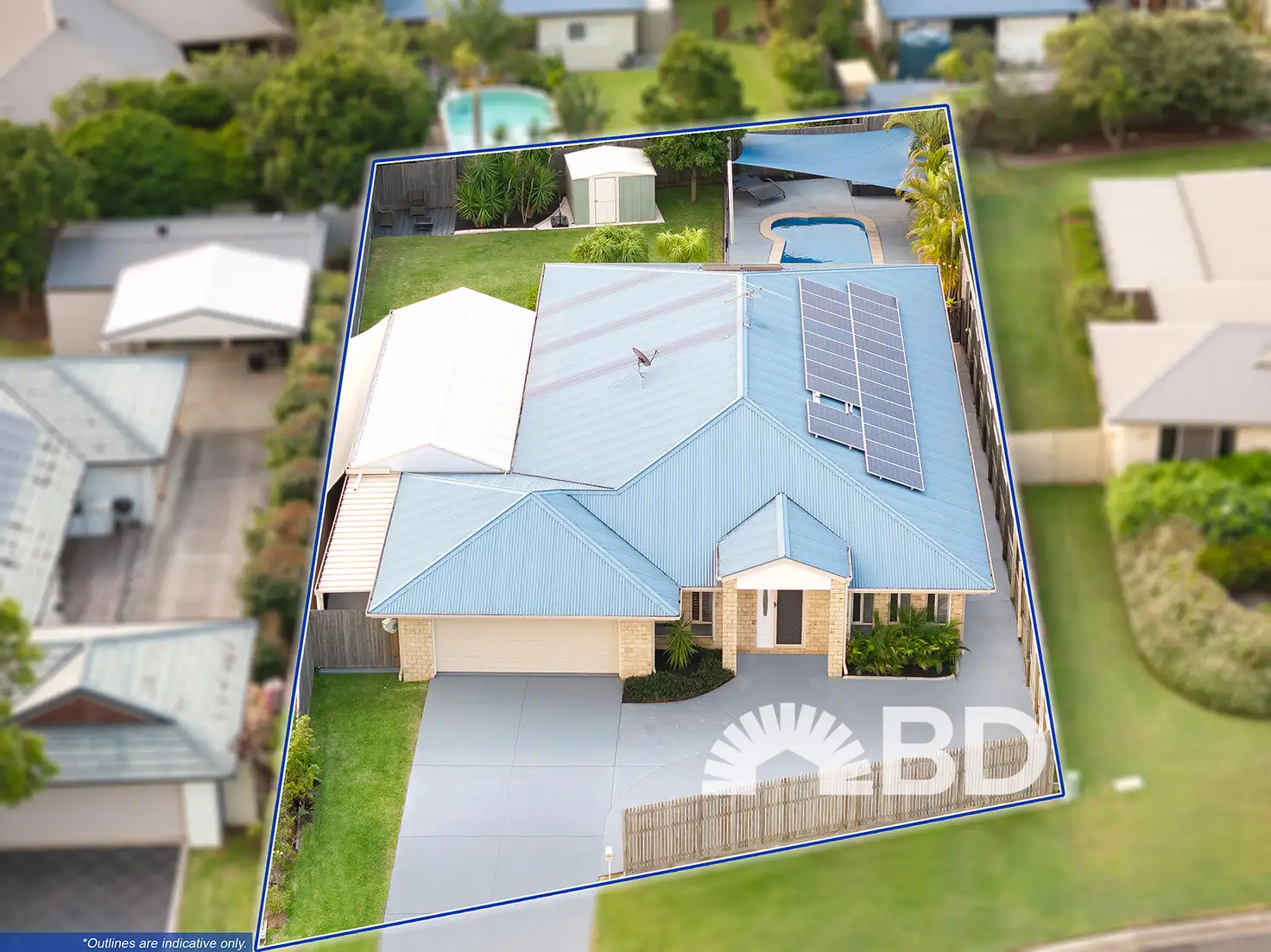


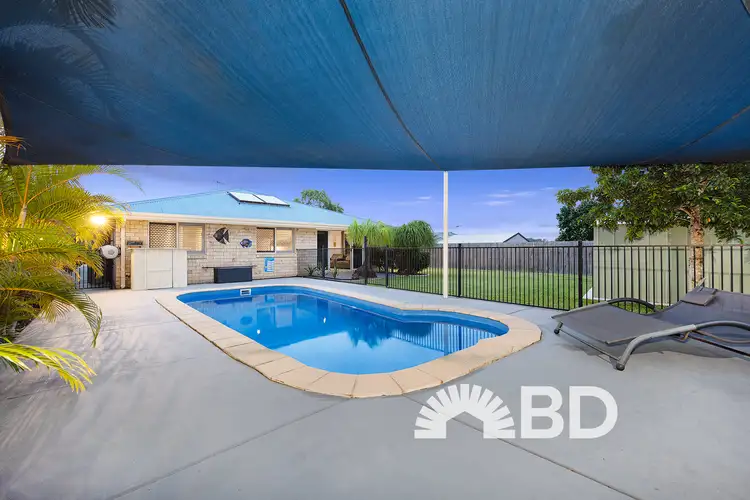
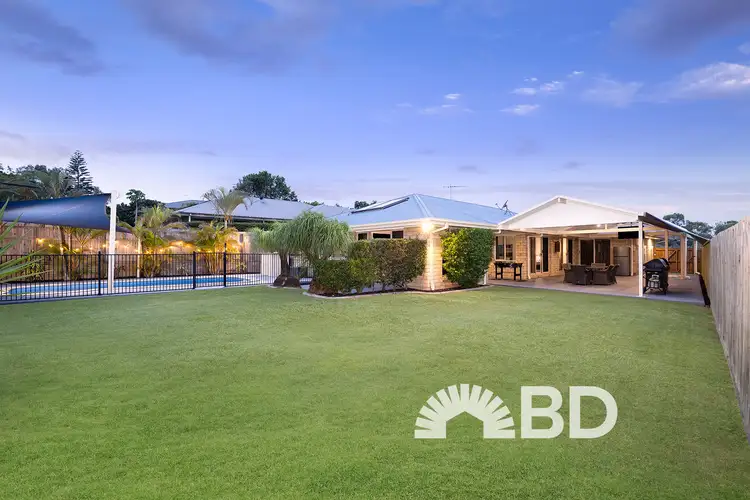
Sold
24 Barrine Place, Narangba QLD 4504
$1,082,000
- 5Bed
- 2Bath
- 2 Car
- 876m²
House Sold on Wed 13 Mar, 2024
What's around Barrine Place
House description
“Effortless Luxury | Norfolk Lakes Estate”
Welcome to a sensational opportunity in the heart of Narangba! This beautifully presented 5-bedroom, 2-bathroom entertainer's home is a perfect blend of comfort, style, and convenience. Nestled in a leafy & serene suburb, Narangba offers a strong sense of community, making it ideal for families, retirees, tradespeople, and working professionals. Enjoy the tranquillity of a family-friendly neighbourhood, with great public & private schooling options, ample sports & recreation facilities, abundant green spaces.
Step inside to discover a home meticulously designed for effortless living & entertaining. The heart of this home is the immaculately presented Chef's kitchen, which boasts a 40mm stone island bench with dual waterfall edges, a 6-seat breakfast bar, and top-of-the-line appliances, including a Westinghouse induction cooktop and Fisher & Paykel wall-mount ovens. The kitchen is complemented by a free-flowing entertainer's floor plan, featuring three enormous living areas. A dedicated media room with plush carpeting is perfect for movie nights, while the large open-plan dining area is ideal for family dinners & hosting guests. The warm & inviting family room provides serene views with easy access to the pool.
The effortless luxury of this home doesn't stop there - it extends to the bedroom. The grand master suite, complete with a walk-in robe & spacious open-wall ensuite offers a luxurious retreat. Bedrooms 2 & 3 are cozy with plush carpet & built-in robes, while bedroom 4 features hybrid flooring & a large built-in robe. Bedroom 5, adjacent to the master, is a versatile & accommodating space - perfect as a guest bedroom, baby's room, or study. All bedrooms benefit from ducted aircon & plantation shutters, ensuring comfort all year round. The main bathroom includes a built-in bathtub & a separate toilet for added convenience.
Outside the home, you'll discover an entertainer's paradise. The enormous outdoor entertaining area, with its insulated & gabled roof, freshly painted floor, eave-mount TV, and reverse ceiling fans, serves as the ideal space for hosting family & friends. Step further to find the stunning salt-water chlorinated pool with a brand-new sundeck, shade sail, and ample seating space. Need to store your recreational vehicles? The driveway reveals a concealed parking bay with space for up to a 21ft caravan. It also features gated side vehicle access leading to a carport, perfect for storing a boat, jet ski, or camper. Additionally, the home features a 5kW solar power system, a solar-assist hot water system, a large internal laundry, and a remote double garage.
Property Features:
General & Outdoor
• Extremely well-presented entertainer's home
- Gated side vehicle access with single carport
- Carport with light for a boat, jet ski or camper
- Bordered by low-maintenance tropical gardens
- Driveway with space to store a 21ft caravan
• Enormous covered outdoor entertaining area
- Insulated & gabled roof, freshly painted floor
- With an eave-mount TV & reverse ceiling fans
- Ease of access via multiple glass sliding doors
• Open yard space with a 3m x 2.5m garden shed
- Tropical perimeter gardens add natural privacy
- Timber-deck fire pit with ample space for seating
• Stunning salt-water chlorinated pool with sundeck
- Brand new raised timber sundeck with shade sail
- Freshly painted concrete with ample seating space
- Recently replaced filter & brand new pool lighting
- Pump shed with a convenient 'pool empty' return
• Energy efficient 5kW solar power system included
- Solar-assist hot water system for added efficiency
• Remote double garage with a freshly painted floor
- Built-in storage racking & direct-to-alfresco access
- Wall-mounted dryer will be included with the sale
- Large internal laundry separate from the garage
• Brand new Mitsubishi Inverter ducted aircon system
- 5-zone control for the ultimate in comfort & flexibility
Living & Kitchen
• Free-flowing & well-executed entertainer's floor plan
- A truly spacious home with 3 enormous living areas
• Dedicated media room complete with plush carpet
- Easily accommodates a full cinema lounge suite
• Large open-plan dining area adjacent to the kitchen
- Perfect space for family dinners or hosting guests
• Warm & inviting family room with a serene outlook
- Glass sliding doors provide access to the pool area
• Immaculately presented & modern Chef's kitchen
- 40mm stone island bench with dual waterfall edges
- Island bench houses a practical 6-seat breakfast bar
- Westinghouse 900mm induction cooktop & range
- Fisher & Paykel stacked 600mm wall-mount ovens
- Glass feature splashback & soft close throughout
- Includes a Dishlex dishwasher & under bench sink
Bedrooms
• A true family home offering 5 comfortable bedrooms
- All beds receive ducted aircon & plantation shutters
- Both front bedrooms include external roller shutters
• Grand master suite featuring a walk-in robe & ensuite
- Complete with plush carpeting & plantation shutters
- Spacious & modern open-wall ensuite with a bathtub
• Bedrooms 2 & 3 include plush carpet & built-in robes
• Bedroom 4 with hybrid flooring & a huge built-in robe
• Bed 5, adjacent to the master, features plush carpeting
- Suitable as a guest bedroom, baby's room or study
• Serviced by the main bathroom with a built-in bathtub
- Large corner shower & a convenient separate toilet
Don't miss this incredible opportunity to make this dream home yours. With its blend of indoor luxury and outdoor allure, this Narangba gem is a must-see for anyone seeking the ultimate family lifestyle. Act fast and contact Tyson or Brock today to secure your piece of paradise!
Property features
Air Conditioning
Broadband
Built-in Robes
Courtyard
Deck
Dishwasher
Ducted Cooling
Ducted Heating
Ensuites: 1
Fully Fenced
Outdoor Entertaining
In-Ground Pool
Remote Garage
Secure Parking
Shed
Solar Hot Water
Solar Panels
Toilets: 2
Land details
Interactive media & resources
What's around Barrine Place
 View more
View more View more
View more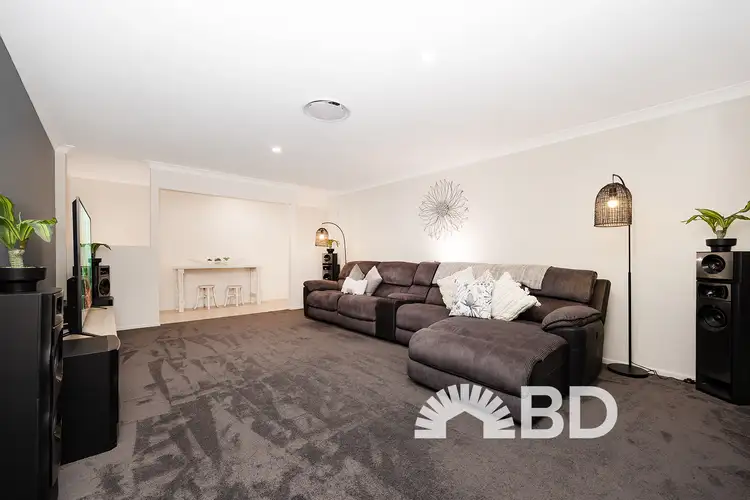 View more
View more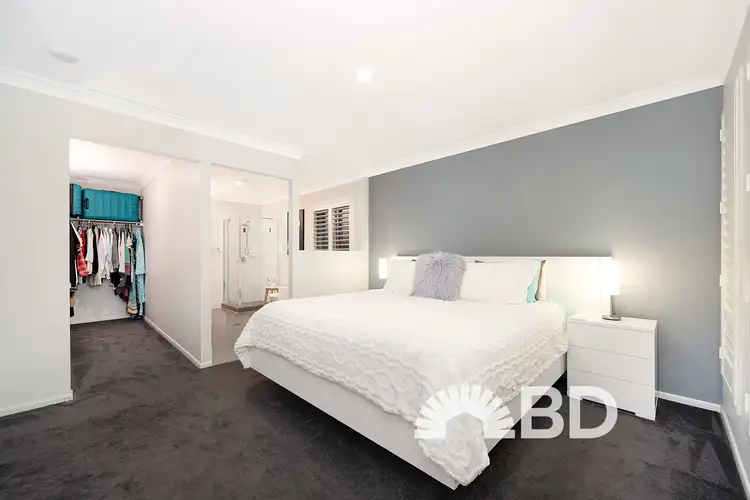 View more
View moreContact the real estate agent

Tyson Von Hoff
BD Realty
Send an enquiry
Nearby schools in and around Narangba, QLD
Top reviews by locals of Narangba, QLD 4504
Discover what it's like to live in Narangba before you inspect or move.
Discussions in Narangba, QLD
Wondering what the latest hot topics are in Narangba, Queensland?
Similar Houses for sale in Narangba, QLD 4504
Properties for sale in nearby suburbs

- 5
- 2
- 2
- 876m²