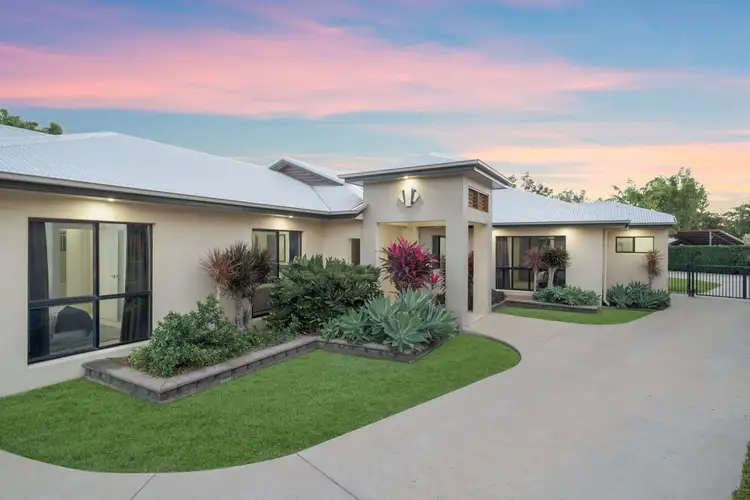We proudly offer this serene and idyllic quality family home within a quiet enclave. Oriented to maximise the 1459m2 block the home's inherent beauty is further augmented by the pure and timeless quality of construction.
Occupying a clever single level floor plan the 360m2 layout not only maximises the home's superb orientation but effectively satisfies those inclined to entertain. Large open plan living, connecting to dual lounge areas, informal dining, and massive outdoor veranda - consequently there will never be a crowd too big or a setting devoid of intimacy.
Loved, revered, and enjoyed, this stunning residence provides a happy and harmonious environment - it offers the finest of living in the most beautiful position.
The location sells houses; combine this with space and sophistication you have found a "one off". To avoid disappointment, we recommend you register your interest early.
Features:
• Stunning modern build, this gorgeous home features open plan living with plentiful natural light and cross ventilation across an intelligently designed layout.
• Commodious and contemporary kitchen featuring stylish fixtures, walk in pantry, extensive island bench and breakfast bar, as well as modern appliances.
• Original main bathroom featuring a spacious shower and bath combination, classical fixtures, and a natural colour pallet.
• Incredibly spacious master bedroom featuring abundant wardrobe space, and private ensuite with floor to ceiling ivory-white tiles, and elegant stainless-steel finishes.
• Three additional generously sized bedrooms with built-in wardrobes, ceiling fans, and split system air conditioning, one with a featured study space.
• Custom Art Niches throughout the halls of the home for added grandeur and to appease the inner connoisseur.
• Plush and luxurious media room featuring a soft grey colour pallet, creating a calm and relaxed ambience in the home.
• Sparkling inground pool adjacent to the expansive outdoor entertaining space, complimented by an overflow spa, and rock-wall water feature.
• Beam Central Vacuum System by Electrolux
• Extensive car accommodation, with a double lock up garage, a double open carport, an additional three-bay shed, plus a multitude of off-street parking.
• 5-Kilowatt Solar System and Generator with change over switch board.
• Comprehensive Rain Bird irrigation system for the massive 1549sqm block and landscaped gardens, including access to bore water and pump.
• Rates approx. $4,670.00 per annum.
• Nestled in the well sought-after suburb of Mundingburra, Bartlett Avenue is encircled by local parklands, shopping centres, schools, hospital, and medical facilities, and within close proximity to the city.
Disclaimer: All photographs, facades, colour schemes, floor plans and dimensions are for illustrative purposes only and may vary slightly to the end product.








 View more
View more View more
View more View more
View more View more
View more
