Price Undisclosed
6 Bed • 6 Bath • 4 Car • 980m²
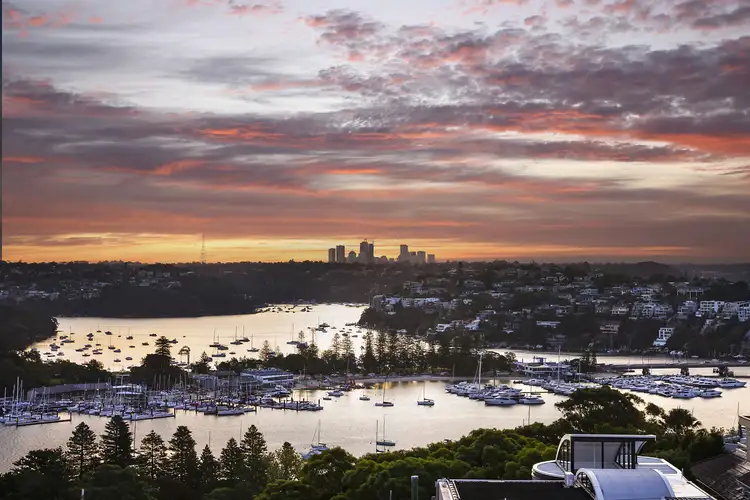
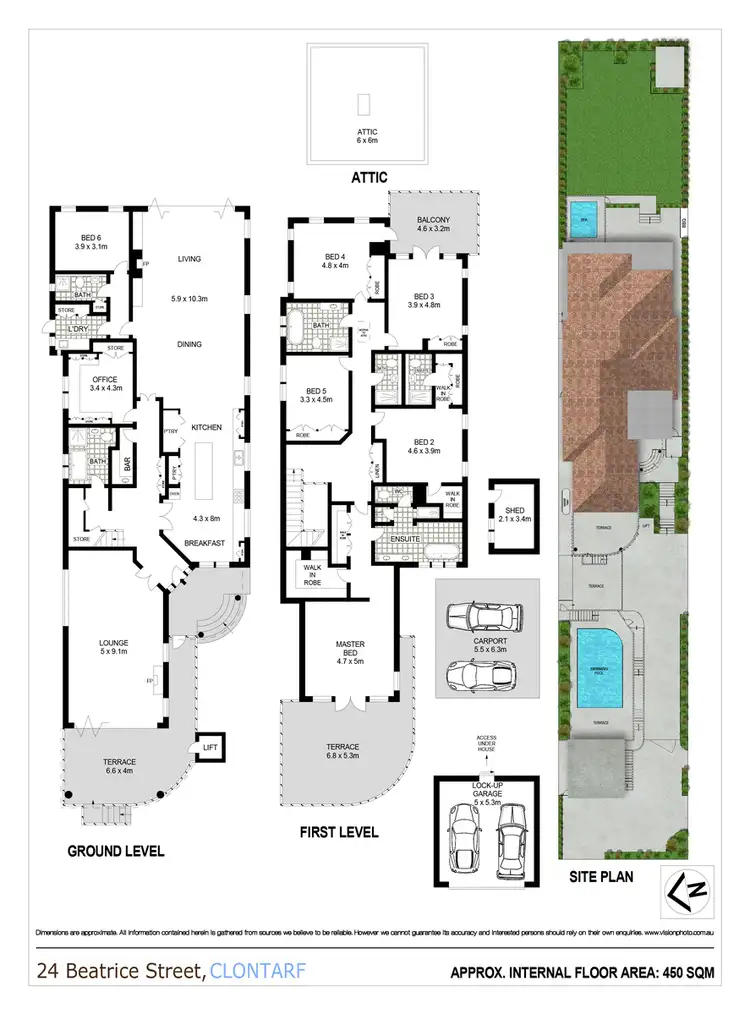
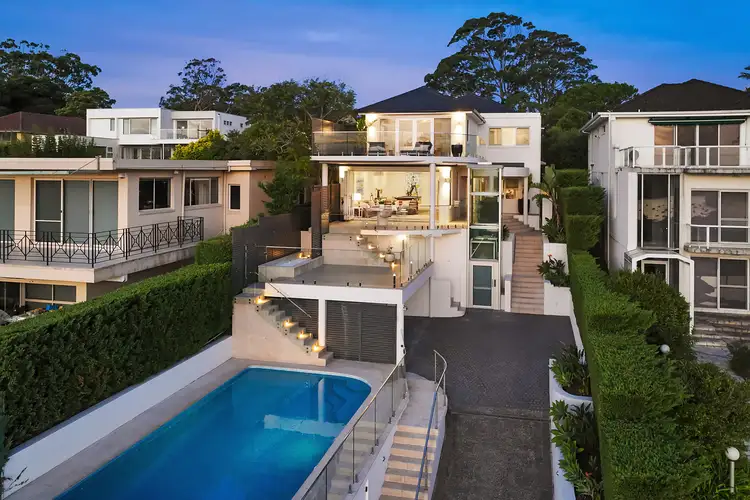
+16
Sold
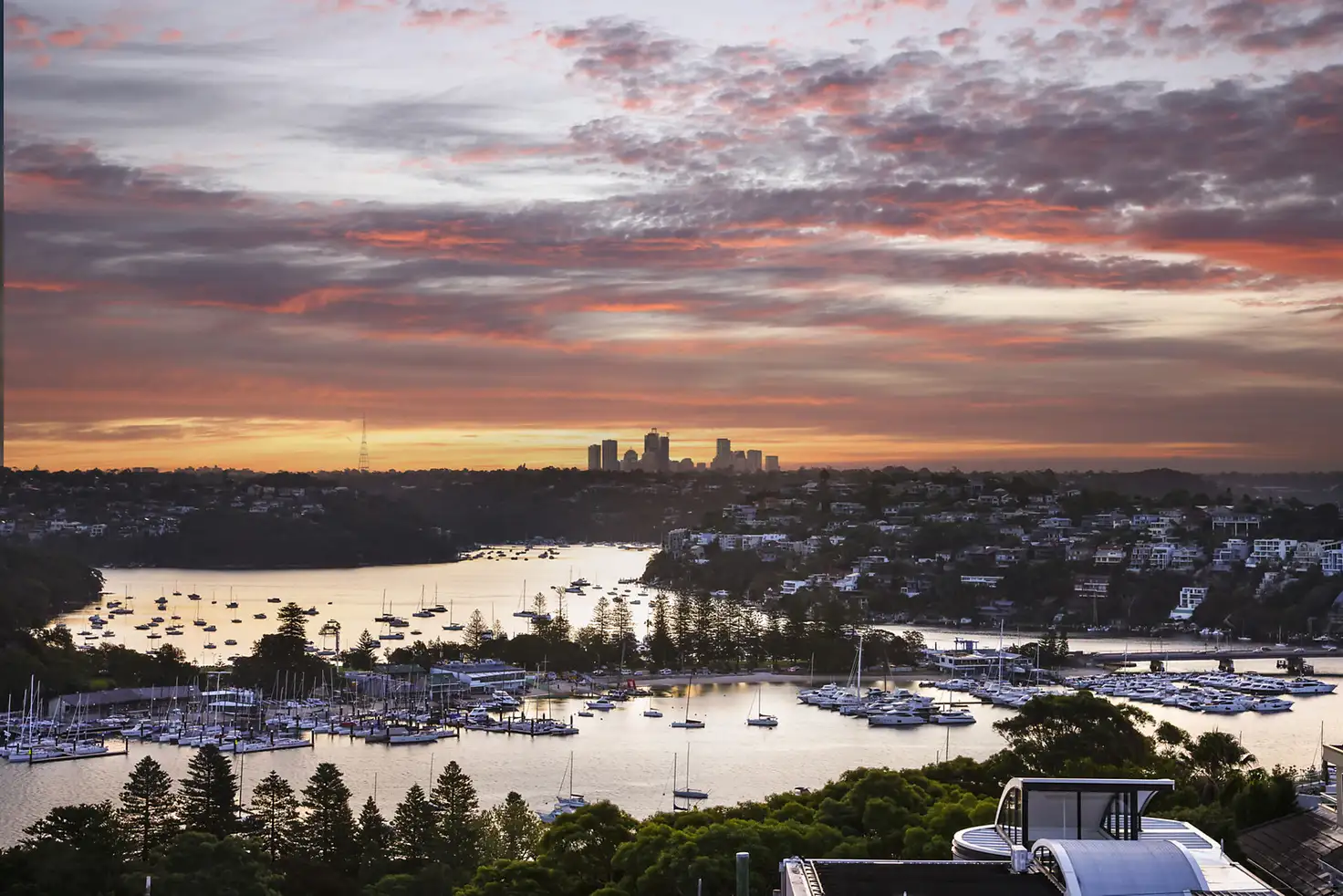


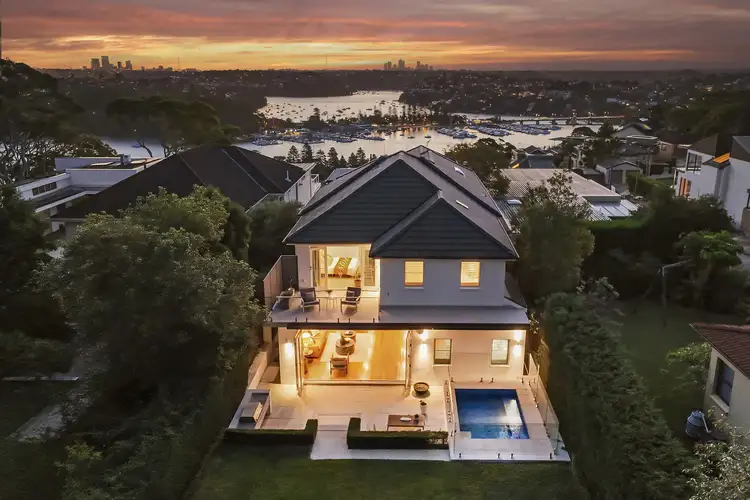
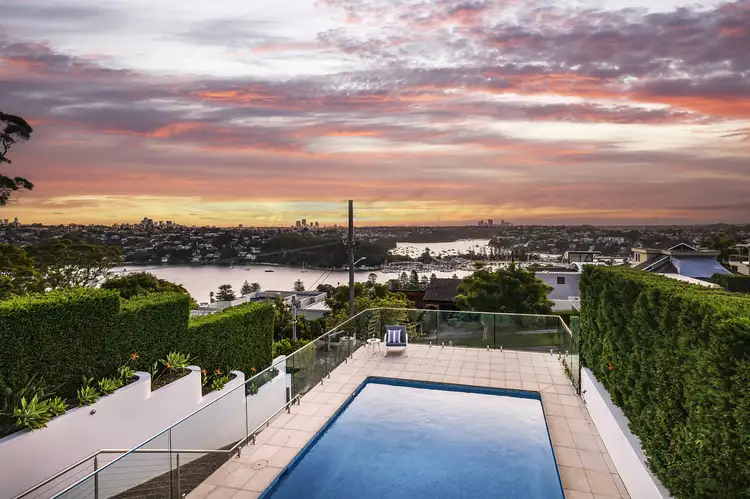
+14
Sold
24 Beatrice Street, Clontarf NSW 2093
Copy address
Price Undisclosed
- 6Bed
- 6Bath
- 4 Car
- 980m²
House Sold on Fri 19 May, 2023
What's around Beatrice Street
House description
“Resort-style luxury”
Land details
Area: 980m²
Interactive media & resources
What's around Beatrice Street
 View more
View more View more
View more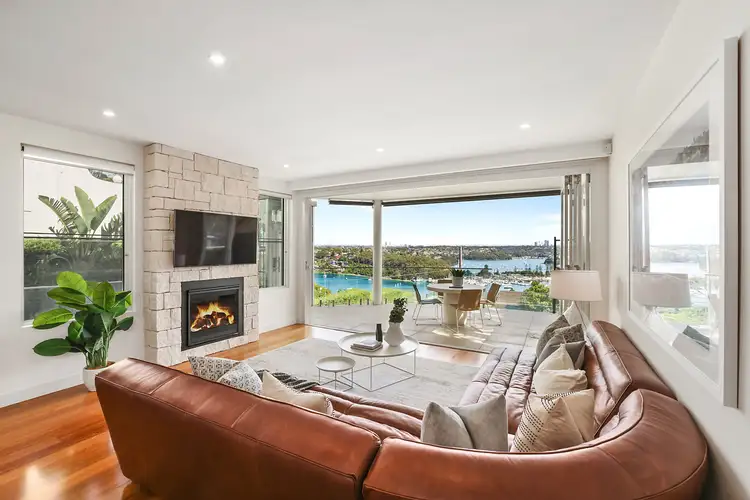 View more
View more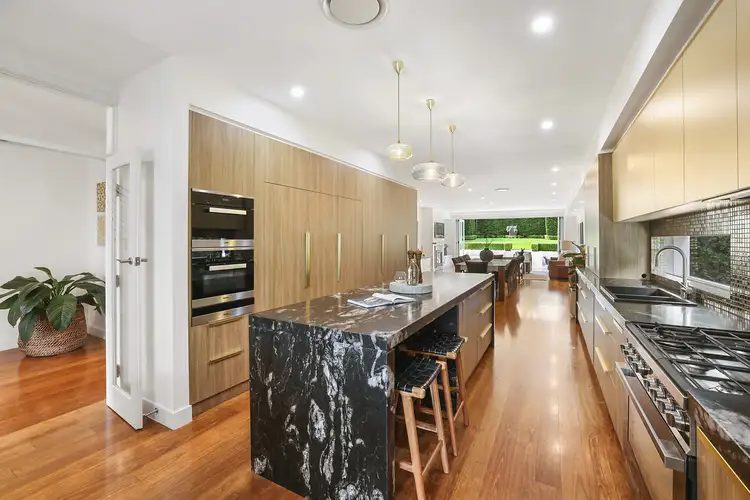 View more
View moreContact the real estate agent

Milly Brigden
Clarke & Humel Property
0Not yet rated
Send an enquiry
This property has been sold
But you can still contact the agent24 Beatrice Street, Clontarf NSW 2093
Nearby schools in and around Clontarf, NSW
Top reviews by locals of Clontarf, NSW 2093
Discover what it's like to live in Clontarf before you inspect or move.
Discussions in Clontarf, NSW
Wondering what the latest hot topics are in Clontarf, New South Wales?
Similar Houses for sale in Clontarf, NSW 2093
Properties for sale in nearby suburbs
Report Listing
