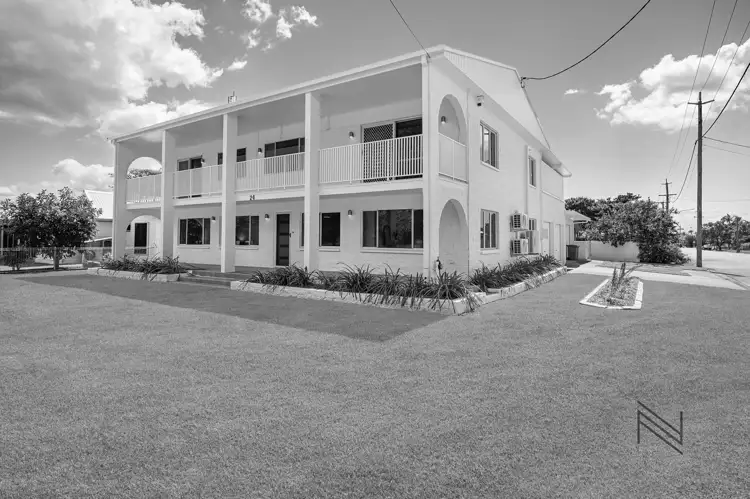$1,075,000
5 Bed • 3 Bath • 4 Car • 662m²



+24
Sold





+22
Sold
24 Belinda Street, Aitkenvale QLD 4814
Copy address
$1,075,000
- 5Bed
- 3Bath
- 4 Car
- 662m²
House Sold on Thu 5 Jun, 2025
What's around Belinda Street
House description
“A Modern Mediterranean Masterpiece.”
Property features
Building details
Area: 411m²
Land details
Area: 662m²
Interactive media & resources
What's around Belinda Street
 View more
View more View more
View more View more
View more View more
View moreContact the real estate agent

Luke Need
Need Property
0Not yet rated
Send an enquiry
This property has been sold
But you can still contact the agent24 Belinda Street, Aitkenvale QLD 4814
Nearby schools in and around Aitkenvale, QLD
Top reviews by locals of Aitkenvale, QLD 4814
Discover what it's like to live in Aitkenvale before you inspect or move.
Discussions in Aitkenvale, QLD
Wondering what the latest hot topics are in Aitkenvale, Queensland?
Similar Houses for sale in Aitkenvale, QLD 4814
Properties for sale in nearby suburbs
Report Listing
