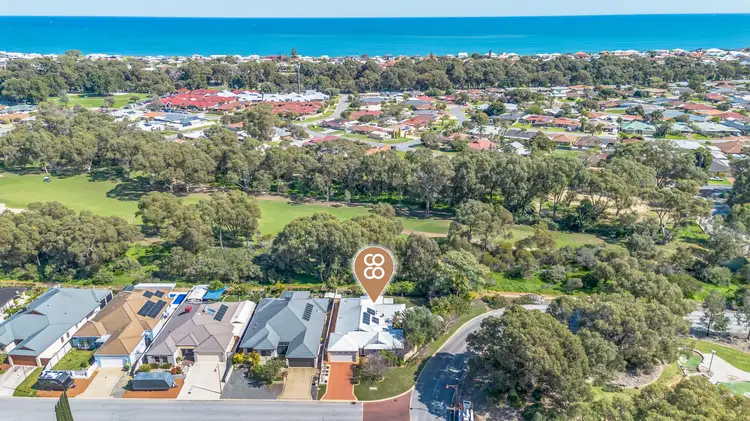Brody & Emma from Cocolane are thrilled to present 24 Bellavista Parade, Meadow Springs - a breathtaking family home tucked away in a quiet, private setting, that offers an unmatched sense of tranquility.
Set on a sprawling 813sqm corner block with golf course frontage, this residence seamlessly blends luxury, privacy, and convenience, with parklands directly across the road and every amenity just minutes away.
Boasting multiple large-scale living areas that bathe in natural sunlight, this home is designed for those who love to entertain and relax in style.
The gorgeous Tasmanian oak flooring, high recessed ceilings and French doors add a touch of elegance, complementing the seamless flow from the indoors, out to the inviting alfresco area that overlooks a sparkling resort-style pool - an idyllic setting for making cherished family memories.
This home is more than just a residence - it's a secluded family retreat offering a captivating lifestyle. Combining peaceful privacy with modern luxury and convenience, this property provides the perfect balance for families who want it all.
Whether you're after quiet seclusion or easy access to schools, shops, and the beach, with the golf course at your doorstep, this home truly has it all.
Features you'll love:
- 813sqm corner lot, 260sqm floorplan, 202sqm living, 2002 Summit Homes design
- Quiet and secluded location, with sun-filled living areas and tranquil views of the lush gardens and golf course
- North-facing alfresco entertaining area, complete with outdoor stereo speakers, TV, and soundbar, perfect for hosting family and friends
- Crystal clear resort-style 40,000L swimming pool, that naturally warms to up to 36 degrees - fed from the bore with minimal chemicals required for easy maintenance
- North facing aspect to indoor/outdoor living and entertaining areas
- Luxurious master suite featuring views of your outdoor oasis, with walk-in robe and ensuite with double vanities
- Spacious queen-sized minor bedrooms fit with built robes
- Multiple spacious living areas with separate enclosed study, easily convertible to a 4th bedroom for a growing family
- A well-designed kitchen, equipped with stainless appliances, including gas cooktop, electric oven, dishwasher, and a walk-in pantry, with views over the veggie garden
- Gorgeous Tasmanian oak flooring throughout, paired with high recessed ceilings and French doors, creating a sophisticated yet relaxed atmosphere
- Gas fireplace in the lounge, adding warmth and comfort during winter evenings
- Reverse cycle air conditioning throughout, plus ceiling fans for enjoying the cool breeze
- Solar panel system for energy efficient living
- Lush bore reticulated gardens, surrounded by nature and abundant birdlife
- A variety of fruit trees, including orange, lemon, mandarin, tangerine, and key lime, along with bay leaf, kaffir lime and olive trees, plus an abundance of herbs such as rosemary, thyme, tarragon, parsley, and aloe vera plants
- Secure garage parking plus garden shed for extra storage
- Ultimate privacy with neighbours only to one side, golf course directly behind and parklands across the road
- Minutes from amenities including schools, shops, and the beach, with the golf course at your doorstep and parks across the road, making it the ideal location for families seeking a relaxed yet connected lifestyle
Approximate outgoings:
- Council Rates: $1,750 p/a
- Water Rates: $1,565 p/a
Contact Brody Harris - 0499994156 or Emma Pinington - 0488408859 today to start enjoying the life you've always dreamed of!
This property is being sold via PROPPS Digital Offers.
Cocolane Real Estate has relied on information provided by others and has made reasonable efforts to ensure its accuracy. However, the accuracy cannot be guaranteed. Interested parties should make their own inquiries to verify the information independently.








 View more
View more View more
View more View more
View more View more
View more
