$628,000
4 Bed • 3 Bath • 2 Car • 600m²
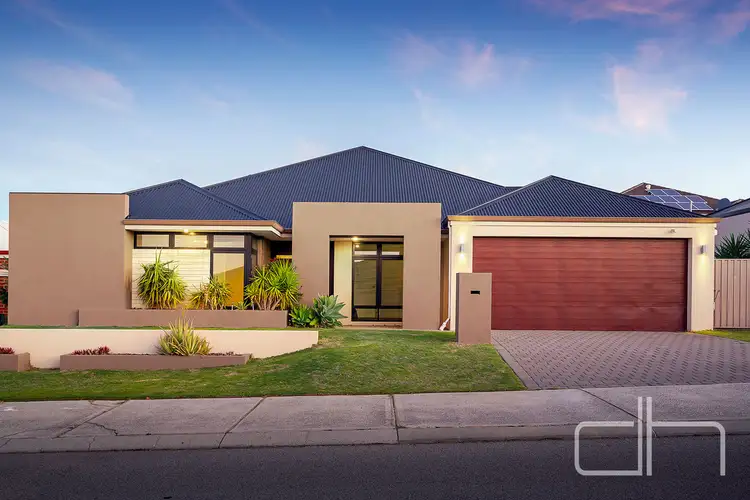
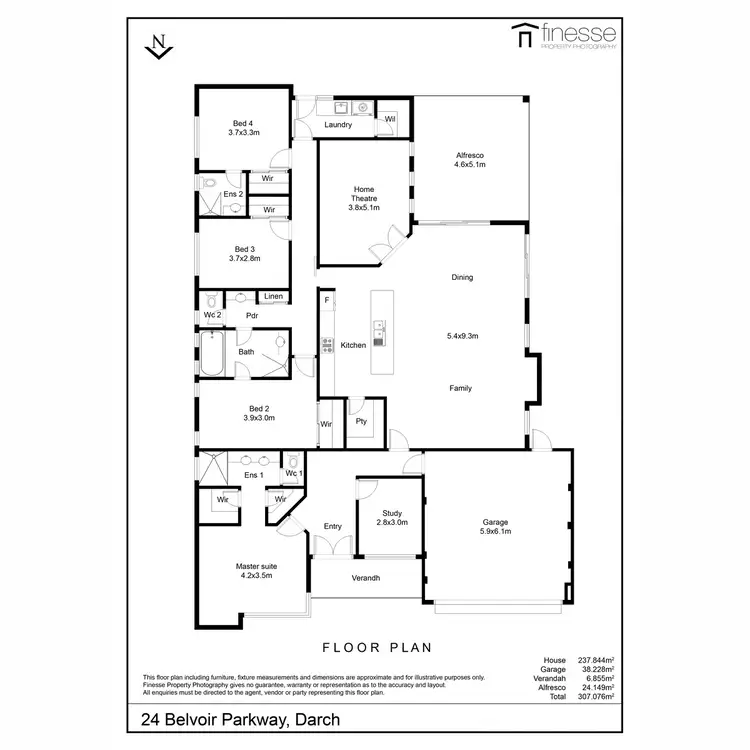
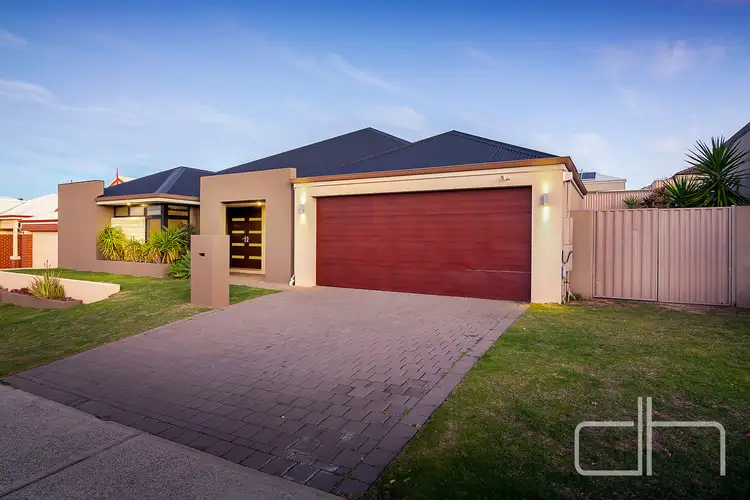
+33
Sold



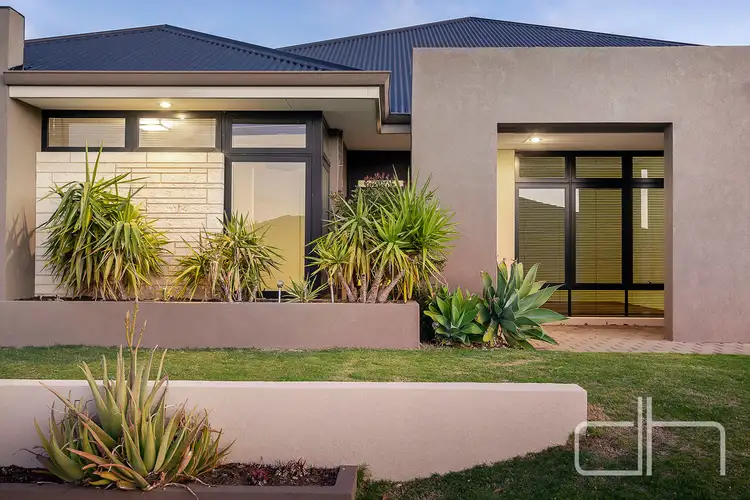
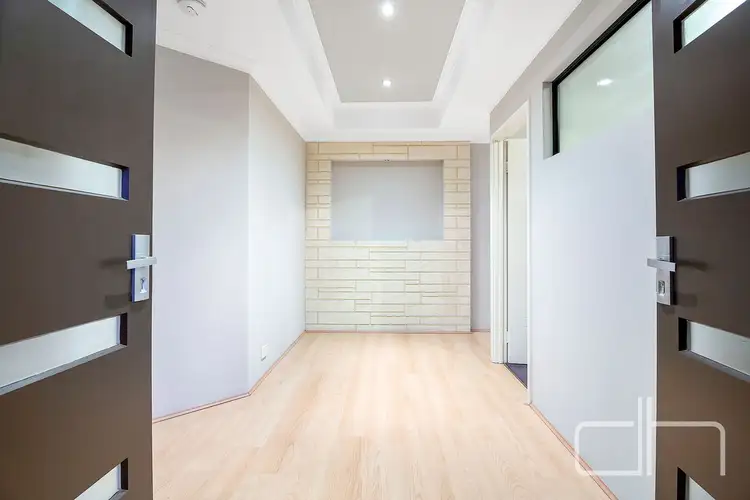
+31
Sold
24 Belvoir Parkway, Darch WA 6065
Copy address
$628,000
- 4Bed
- 3Bath
- 2 Car
- 600m²
House Sold on Fri 18 Sep, 2020
What's around Belvoir Parkway
House description
“D E A C O N & H U M B L E”
Land details
Area: 600m²
Interactive media & resources
What's around Belvoir Parkway
 View more
View more View more
View more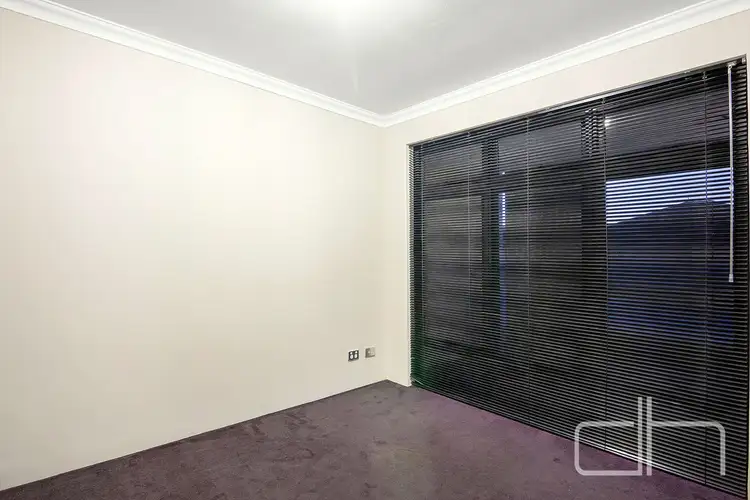 View more
View more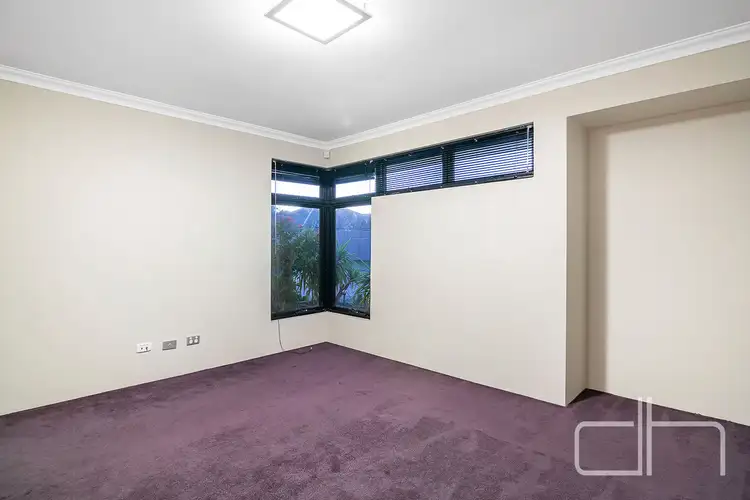 View more
View moreContact the real estate agent

Stephen Humble
Platinum Realty Group
0Not yet rated
Send an enquiry
This property has been sold
But you can still contact the agent24 Belvoir Parkway, Darch WA 6065
Nearby schools in and around Darch, WA
Top reviews by locals of Darch, WA 6065
Discover what it's like to live in Darch before you inspect or move.
Discussions in Darch, WA
Wondering what the latest hot topics are in Darch, Western Australia?
Similar Houses for sale in Darch, WA 6065
Properties for sale in nearby suburbs
Report Listing
