Peacefully nestled in a quiet, low traffic street, positioned amongst other quality family homes, this comfortable residence offers 3 spacious bedrooms and 2 separate living areas across a traditional 5 main room design.
For the tradesmen, handyman or collector there is a large 6.0m x 6.0m workshop and ample vehicle accommodation, while the home interior provides upgraded living areas and a refreshing modern decor.
Relax in a large light filled living room with polished timber floors, feature ornate pillars, split system air conditioner and ample natural light or step on through to a combined tiled kitchen/family room offering that valuable 2nd casual space.
The upgraded kitchen features timber grain cabinetry, stainless steel appliances, tiled splashback's, modern bench tops, double sink and plenty of pantry space.
All 3 bedrooms are well proportioned, and all offer polished timber floors, built-in robes and ceiling fans. A bright main bathroom with separate bath and shower, separate toilet and walk-through laundry with exterior access complete the interior.
Outdoors presents 2 separate alfresco entertaining areas, with a wide rear verandah and adjacent pergola to the workshop offering multiple outdoor living options. The large back yard is a blank canvas for your future outdoor living improvements, while a single carport with auto panel lift door offers secure accommodation for the family car.
Explore the potential to convert the shed/workshop into your brand-new man cave and incorporate the outdoor living pergola in a wonderful new design.
Security roller shutters to the street facing windows and security bars to the rear windows will provide comfort and peace of mind when you're at home or away.
An appealing offering for the growing family, perfect for the home handyman or collector and ideal for those wishing to live on larger allotments.
Briefly:
* Appealing family home on generous traditional Block
* Allotment size of 650m²
* Polished timber floors, ornate pillars and split system air conditioner to the living room
* Combined kitchen/dining with sleek tiled floors
* Kitchen offers timber grain cabinetry, stainless steel appliances, tiled splashback's, modern bench tops, double sink and plenty of pantry space
* 3 spacious bedrooms, all with polished timber floors, built-in robes and ceiling fans
* Bright main bathroom with separate bath and shower
* Separate toilet
* Walk-through laundry with exterior access
* Wide rear verandah overlooking large back yard
* 6.0m x 6.0m workshop/shed with adjacent outdoor entertaining pergola
* Shed offering potential for a man cave conversion
* Single lock-up carport with auto panel lift door
* Security roller shutters to the street facing windows
* Security bars to the rear windows
* Ideal for the handyman, collector or growing family
Quality shopping can be found at Para Hills Shopping Centre and the Gepps Cross Lifestyle Shopping Precinct. The local area has many reserves and recreational open spaces with The Paddocks Wetlands and Dog Park along with local sporting and social clubs including Para Hills Soccer, Community, Bowling and Tennis Clubs.
Quality unzoned local primary schools include Para Hills West Primary (just around the corner), Para Hills School P-7, Keller Road Primary, North Ingle School & East Para Primary School. The zoned secondary school is Para Hills High School. Local private education can be found at Thomas More College, Tyndale Christian School, Holy Family Catholic School & Endeavour College.
Land Size: 650m2
Floor Area: 159m2
Frontage: 20.00m
Year Built: 1970
Easements: Nil
Rental Estimate: $580 - $600 per week
For more information, contact Brijesh Mishra on 0430 140 905 or Newton Do on 0422 341 446.
The Vendor's Statement (Form 1) may be inspected at 493 Bridge Road, Para Hills SA 5096 for 3 consecutive business days before the auction and at the auction for 30 minutes before it commences.
DISCLAIMER: We have in preparing this document using our best endeavours to ensure the information contained is true and accurate but accept no responsibility and disclaim all liability in respect to any errors, omissions, inaccuracies, or misstatements contained. Prospective purchasers should make their own enquiries to verify the information contained in this document.
RLA 326547
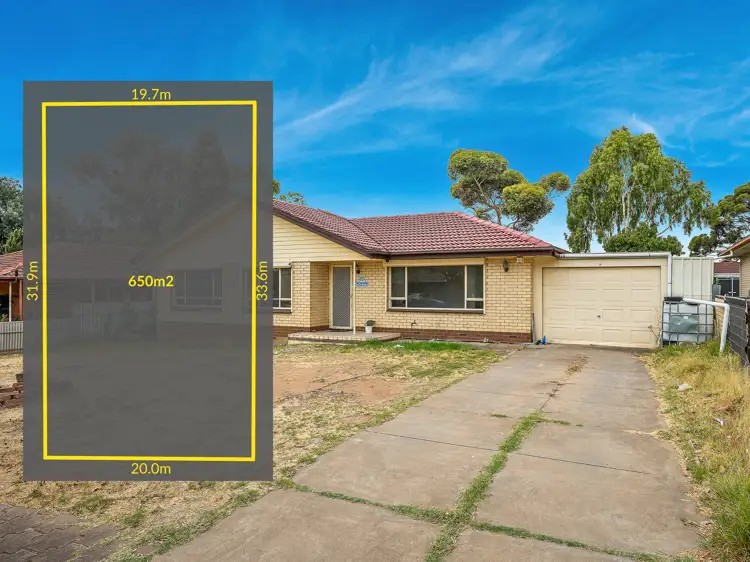
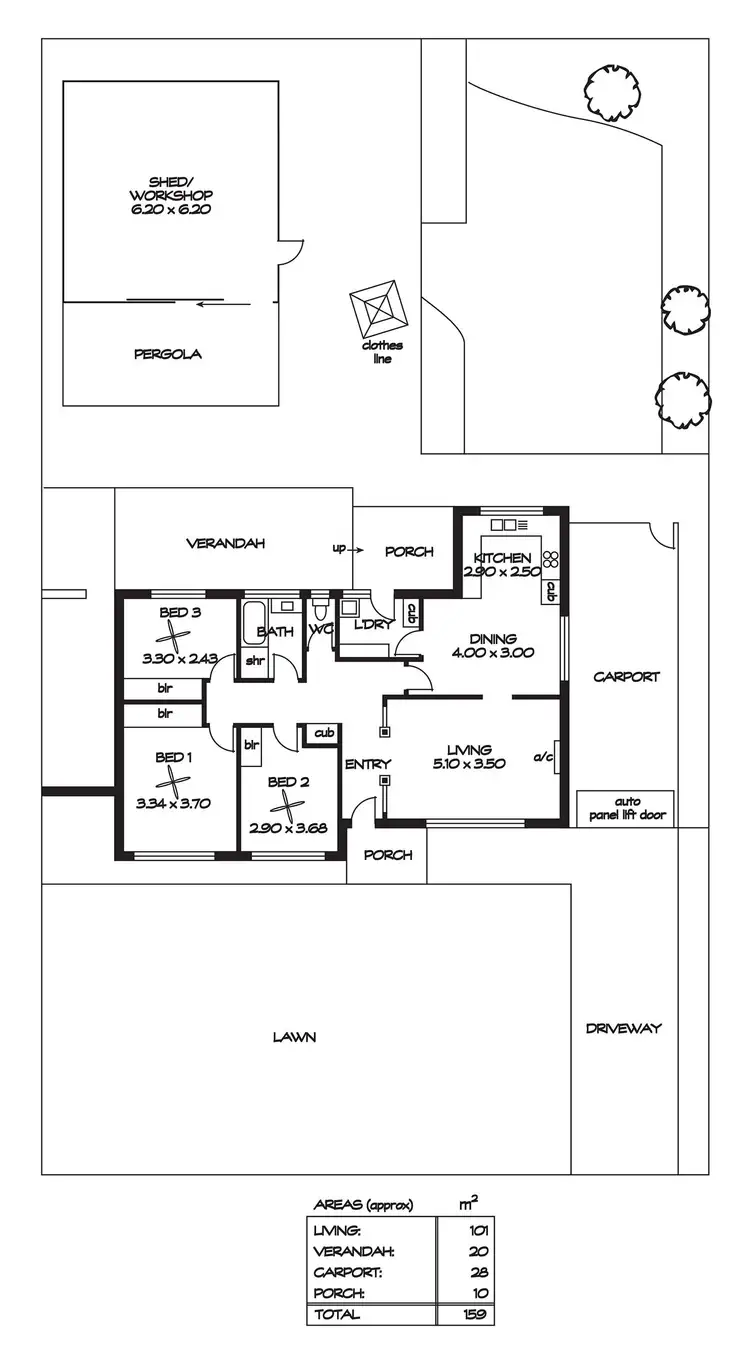
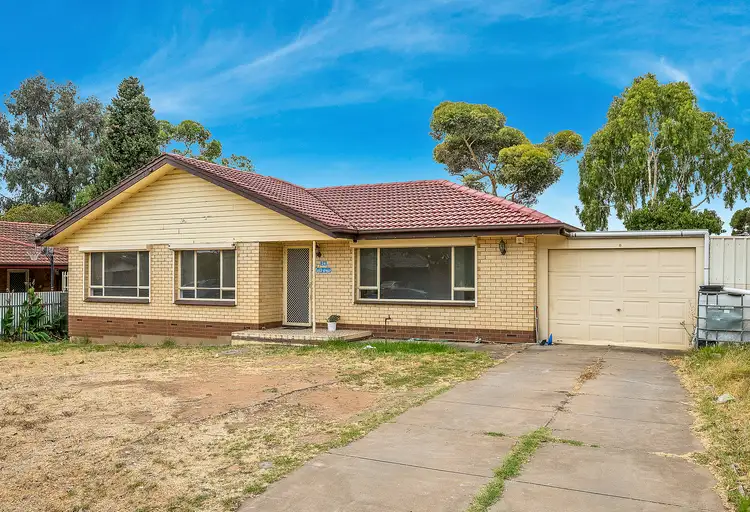
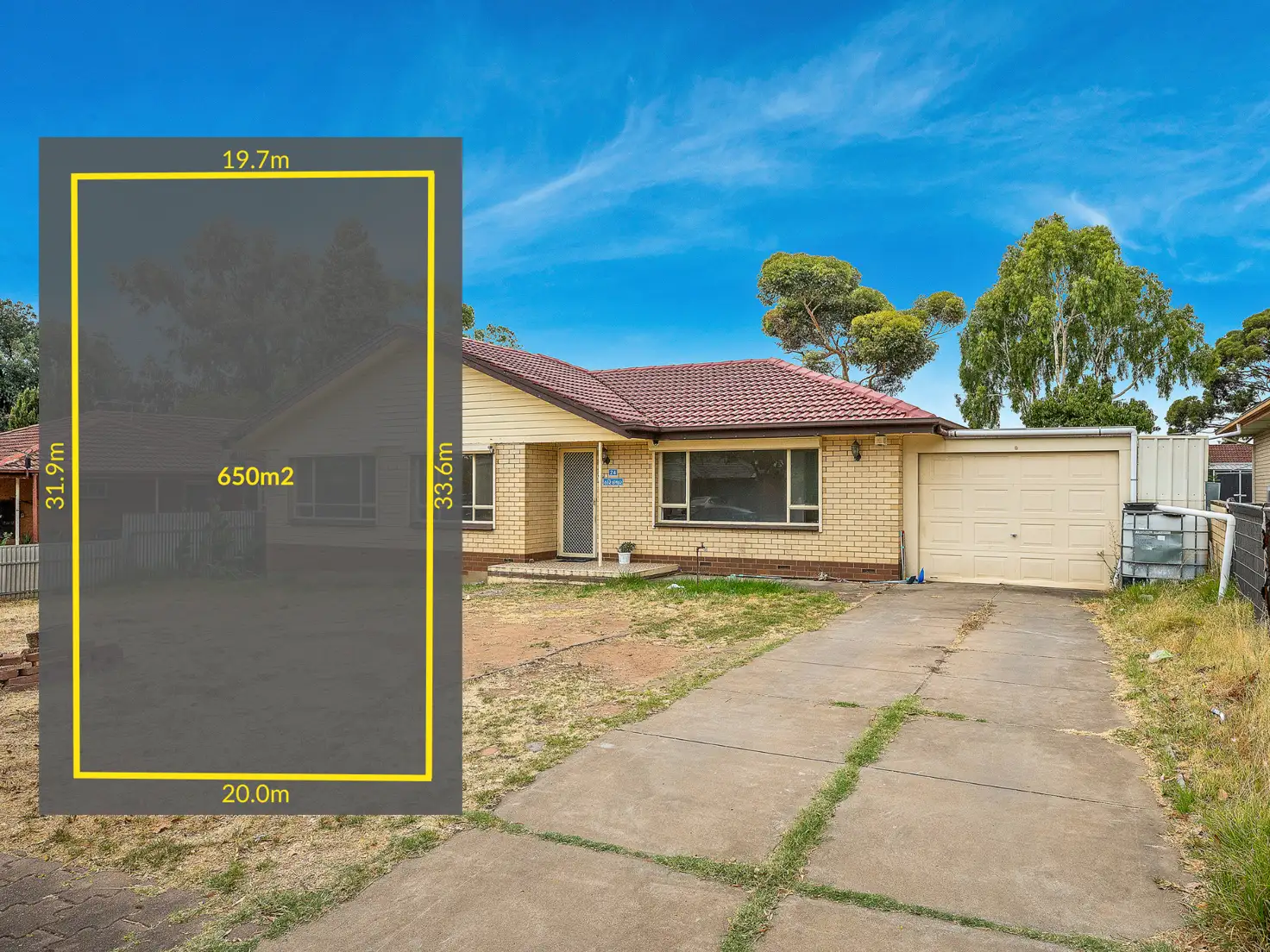


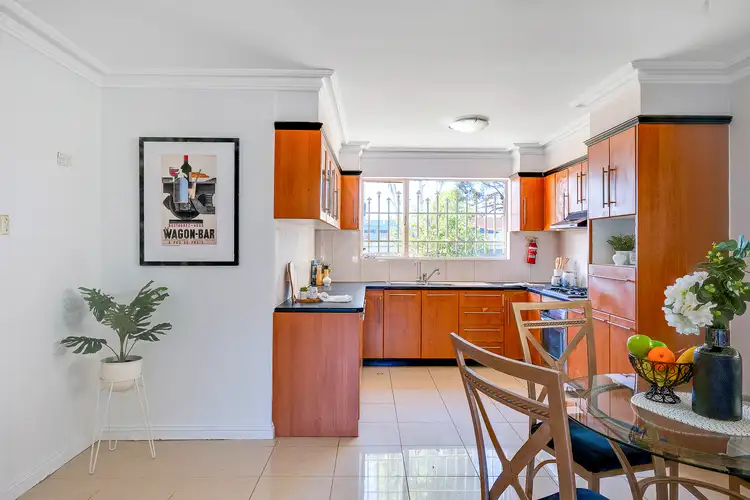
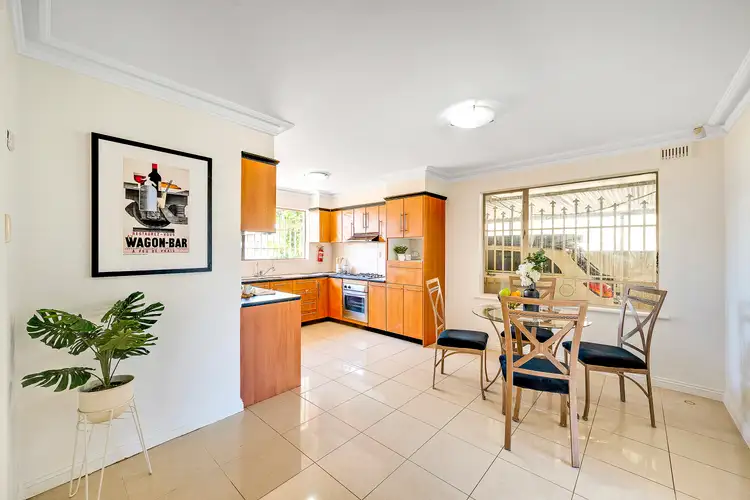
 View more
View more View more
View more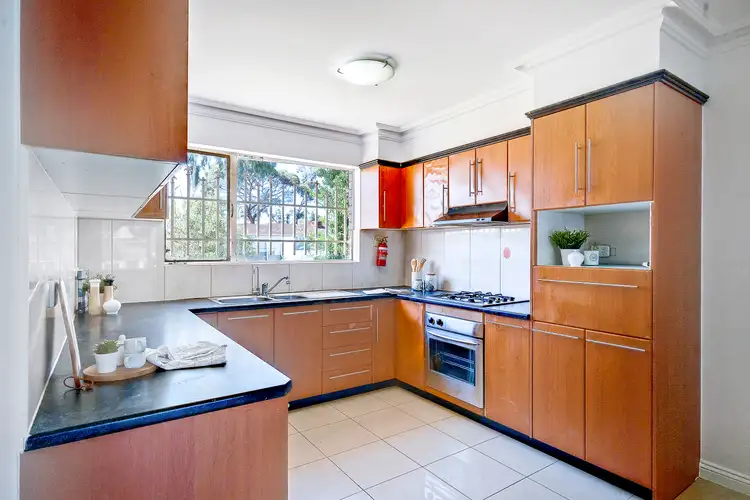 View more
View more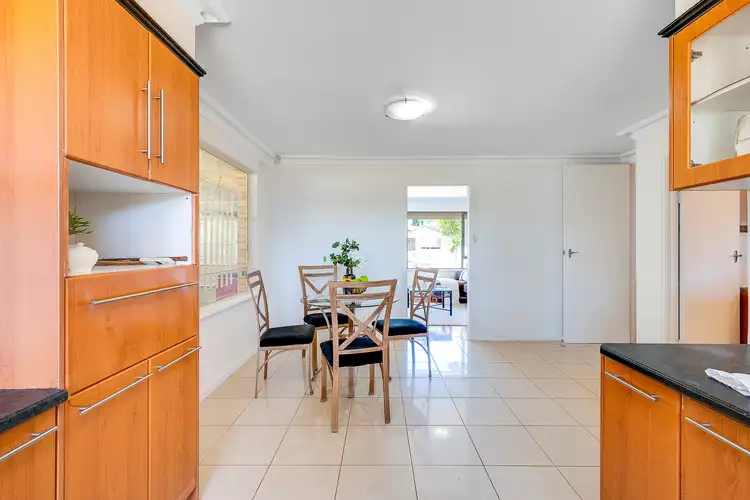 View more
View more
