Perfectly positioned in the picturesque township of Stratford, ideally located between Sale and Bairnsdale, this family home delivers the perfect blend of character, comfort, space, and style.
Set on a generous 1,020sqm allotment, the home has been thoughtfully updated over the years, offering a bright and inviting atmosphere throughout. Floor-to-ceiling timber windows fill the main living spaces with natural light all year round, creating a sense of warmth and connection to the outdoors.
The flexible floorplan provides multiple living zones, including a generous main lounge with exposed beams, complete with a wood heater for cosy winter nights, and split-system heating and cooling for year-round comfort.
The kitchen is both stylish and functional, featuring quality appliances, ample cupboard and bench space, a gas cooktop, wall oven, dishwasher, and a spacious walk-in pantry — perfect for family living or entertaining guests. Cedar glass sliding doors open seamlessly onto a large undercover alfresco area, ideal for summer barbecues and relaxed weekends at home.
The master bedroom offers a peaceful retreat with ample robe space, ensuite, and its own heating and cooling, while two further bedrooms are serviced by a sleek family bathroom. A fourth bedroom, or home office, sits conveniently at the front of the home — ideal for remote work or guests.
Outside, the private rear yard provides plenty of room for kids and pets to play, while the football/recreational oval across the road is an added bonus.
Double gates from the carport allow secure access for a your boat, trailer or recreational toys. A solar system enhancing energy efficiency, a low-maintenance garden with established fruit trees, and additional shedding complete the picture.
With its spacious design, updates, and sought-after Stratford location, this property is ready to welcome its next family. For an inspection, telephone Kim Ashwood on 0421868147 or Kane Ashwood on 0439036412 at ASHWOOD & ASSOCIATES REAL ESTATE.
Property Code: 381
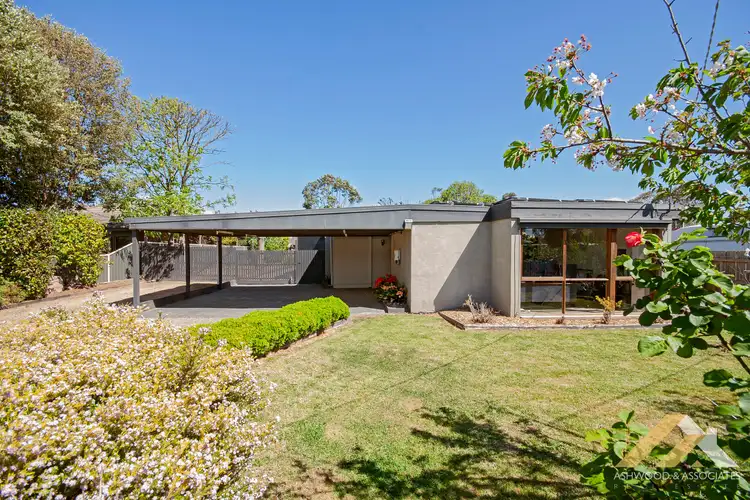
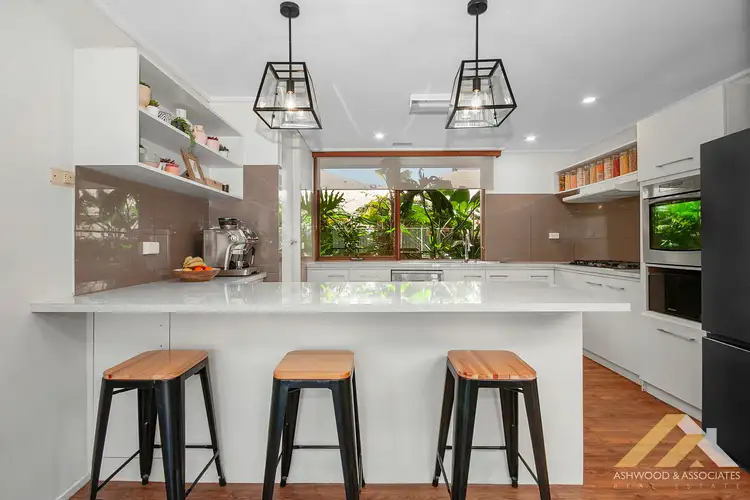
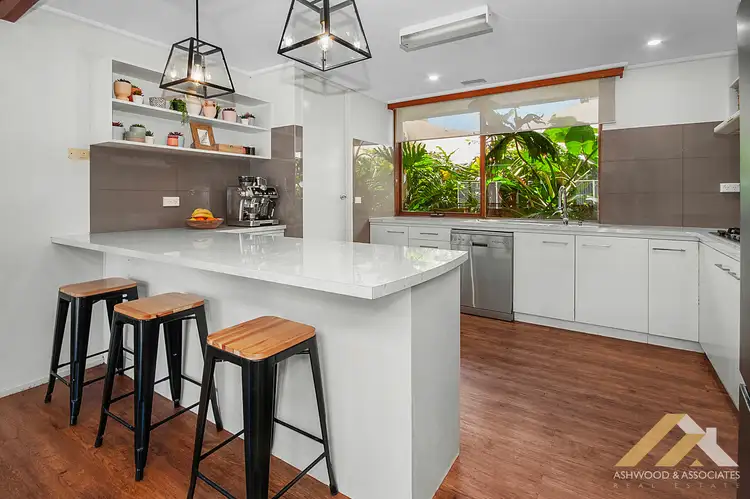
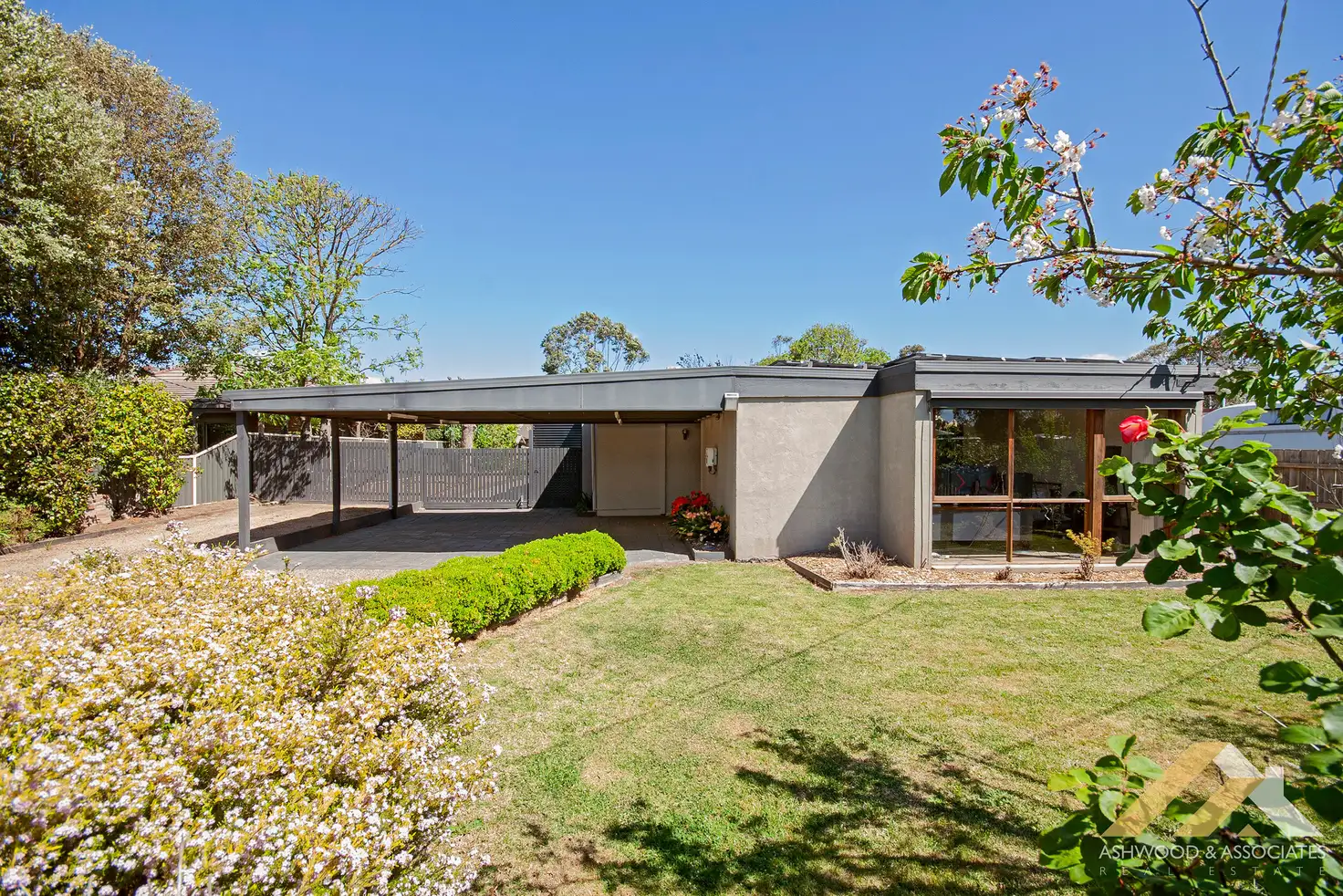


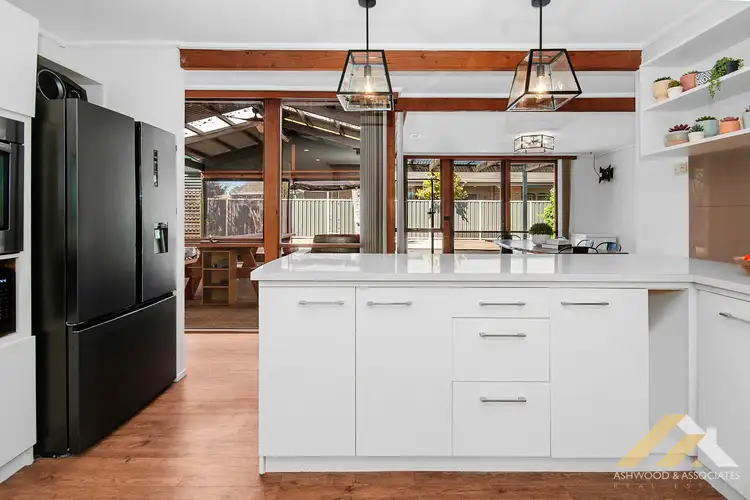
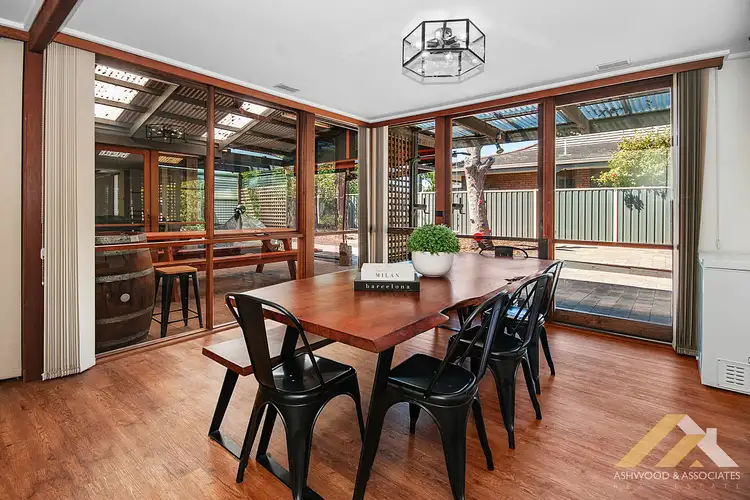
 View more
View more View more
View more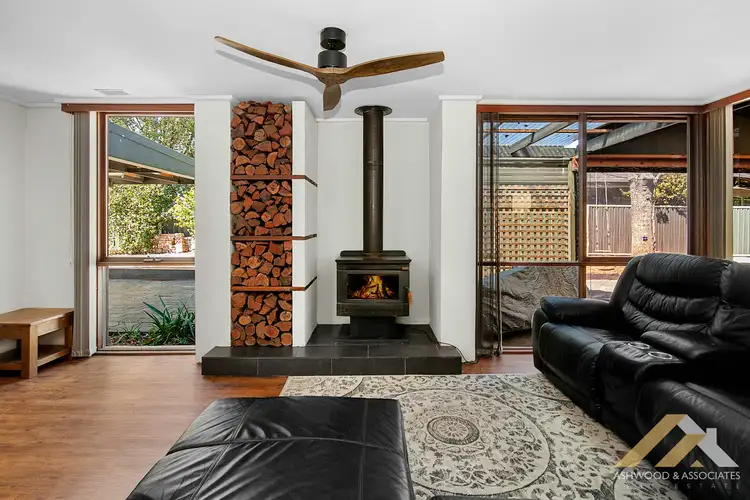 View more
View more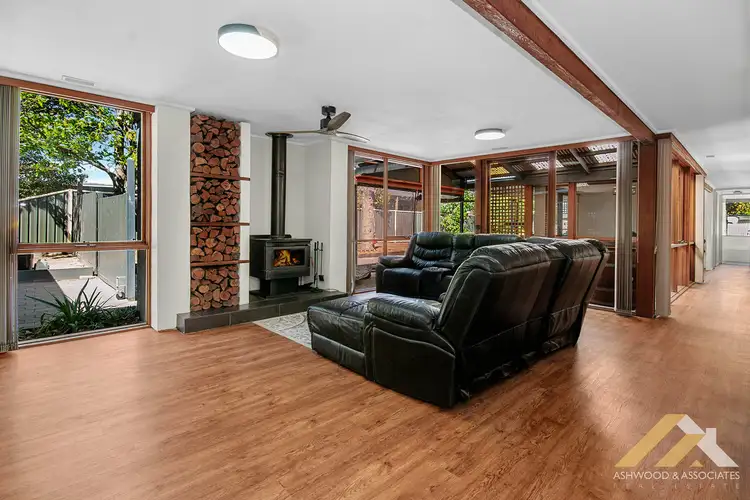 View more
View more
