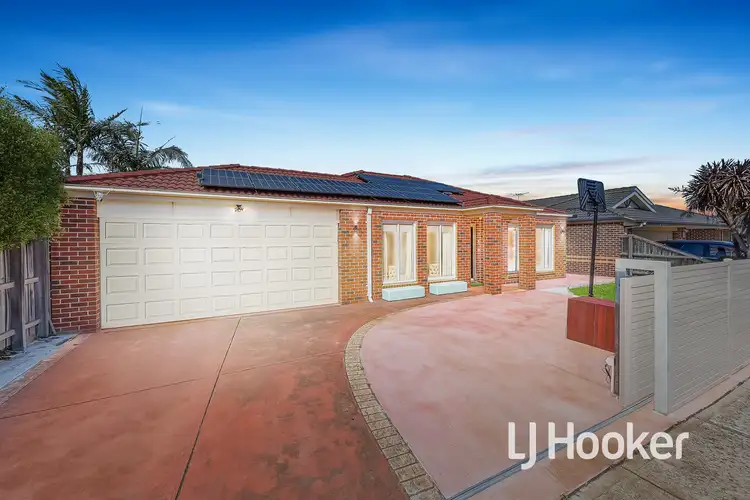This beautifully presented four-bedroom home located in a leafy street and with a functional floor plan will appeal to many home buyers. Two generous and separate living areas, ensuite, family bathroom and double lock up garage on approximately 544sqm. Landscaped gardens, freshly painted and with new carpets throughout, this property is ready to move in and enjoy.
A formal living area at the front of the house provides space for a change of scenery or the family to spread out and enjoy time on their own. The main bedroom nearby is complimented with a walk-in robe and ensuite, complete with shower, vanity basin and separate toilet. The additional three bedrooms located at the far rear of the home, share the family bathroom featuring bath, shower, vanity basin, under bench storage and separate toilet.
An entrance defined by tiles, leads down the light filled hallway to an open plan kitchen, dining and family living zone. The galley style kitchen, with access to the garage, includes stainless steel cook stop, oven and sink, plus dishwasher, tiled splash back and walk in pantry. From the kitchen, meals are easily served at the breakfast bar or at the dining table nearby. The family living area is generous in size and looks out onto the open outdoor entertaining area. The rear yard offers plenty of space to kick a ball or for the avid gardener to make their own.
Located close to schools, including (Cranbourne Carlisle Primary School, Courtenay Gardens Primary School and Range bank Primary School) and within easy reach of dining and cafe's, Cranbourne Home Centre, Springhill shopping centre, Carlisle Park, playgrounds, Cranbourne Station, buses and major roads.
Additional extras include ducted heating, new blinds, tiled wet areas, and freshly painted.
Disclaimer: All information contained herein is gathered from sources we consider to be reliable. However, we cannot guarantee or give any warranty about the information provided, and interested parties must solely rely on their own enquiries.








 View more
View more View more
View more View more
View more View more
View more
