Auction Location: 24 Bousfield Street, Wallsend
Please Follow Link to Register for Auction: https://buy.realtair.com/properties/191609
Step inside this much-loved Wallsend classic and you'll feel the charm straight away. Timber floors, ornate cornices, and a touch of old-world craftsmanship tell the story of its era, while modern touches like plantation shutters, air conditioning, and an updated bathroom bring comfort into the now. There's still room to add your own touches, whether that's a kitchen renovation or reworking the layout to create extra living space or another bedroom.
You can't beat the location either. Just 300m from Wallsend Village, everyday essentials are within easy reach, and the Tramway Track invites weekend walks or bike rides to Glendale and Speers Point. With the bus stop nearby, and quick access to link road to Newcastle CBD, the M1 and Hunter Expressway, this two bedroom home keeps life simple and connected.
- Classic single level home elevated above storage area, carport to side
- 411sqm block, approx. 16.46m frontage, R3 Medium Density zoning
- Open plan living with a/c, timber floors, ceiling fan and access to front verandah
- Thoroughly original kitchen fitted with gas stove
- Both bedrooms fitted with built-in robes, versatile sunroom
- Renovated bathroom, full height tiling, walk in shower with grab rails
- Number 46 bus nearby for easy commute to Glendale via Cardiff and Elermore Vale
- 500m - St Patrick's Primary, 1km - Plattsburgh Public, 1.3km - Callaghan College
- 500m – Wallsend Park, 1km to upgraded Federal Park and Active Hub, 1.2km to Wallsend Swimming Centre
- 10km – Newcastle CBD, 7km – M1 and Hunter Expressway on ramps
- Council Rates: Approx. $2,300 p/a
- Water Rates: Approx. $940 p/a + usage
Disclaimer:
All information provided by Wilton Lemke Stewart in the marketing of a property for sale or lease has been sourced from various third-party outlets that we deem reliable. Nonetheless, Wilton Lemke Stewart cannot ensure its absolute accuracy, and we bear no responsibility and disclaim all liability for any errors, omissions, inaccuracies, or misstatements in the information provided. Prospective buyers and tenants are encouraged to conduct their own due diligence and rely on their own investigations. All images, measurements, diagrams, renderings, and data are indicative and for illustrative purposes only, subject to potential changes.
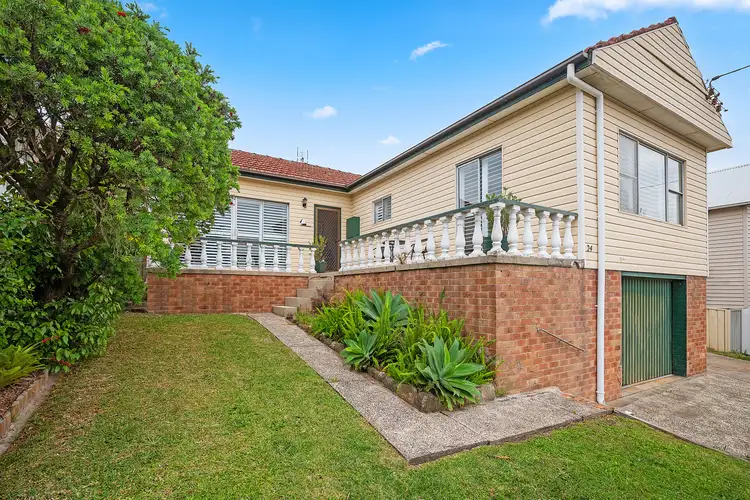
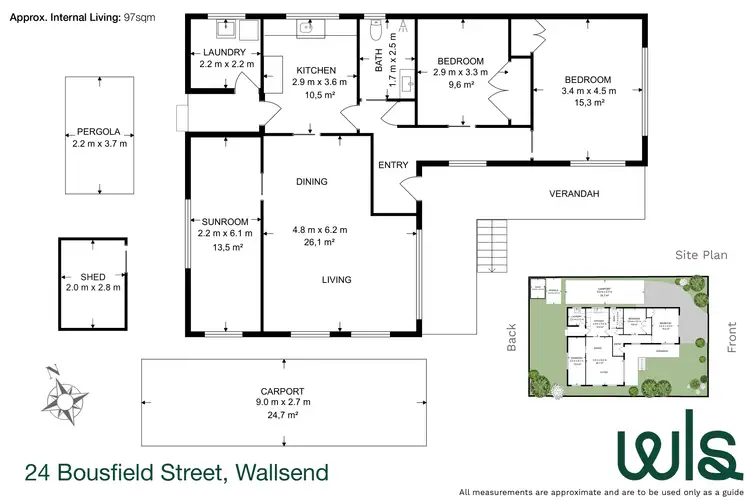





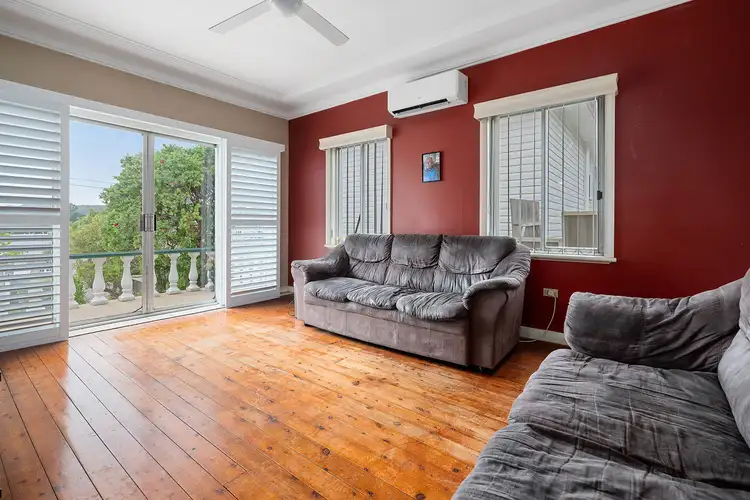
 View more
View more View more
View more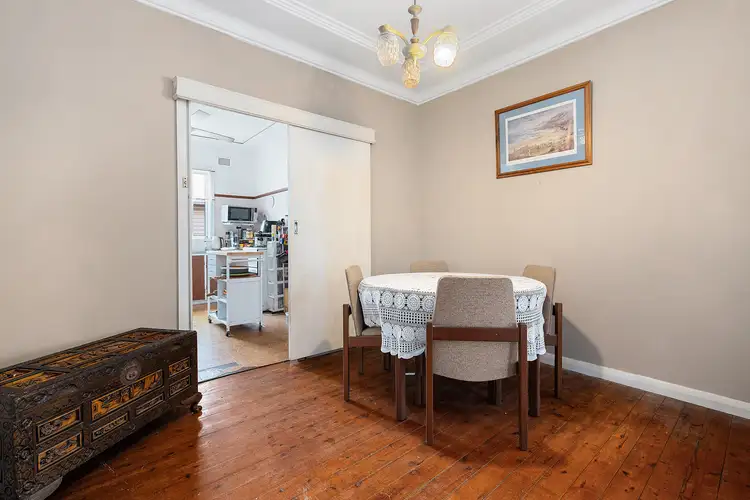 View more
View more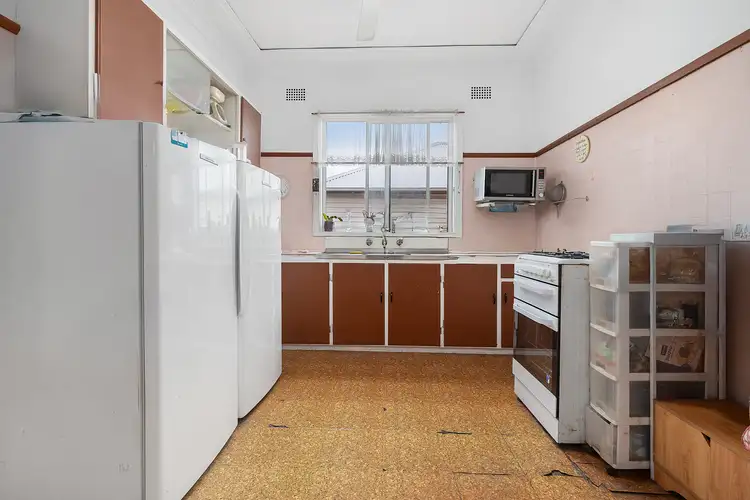 View more
View more
