$535,000
4 Bed • 2 Bath • 2 Car • 2416m²
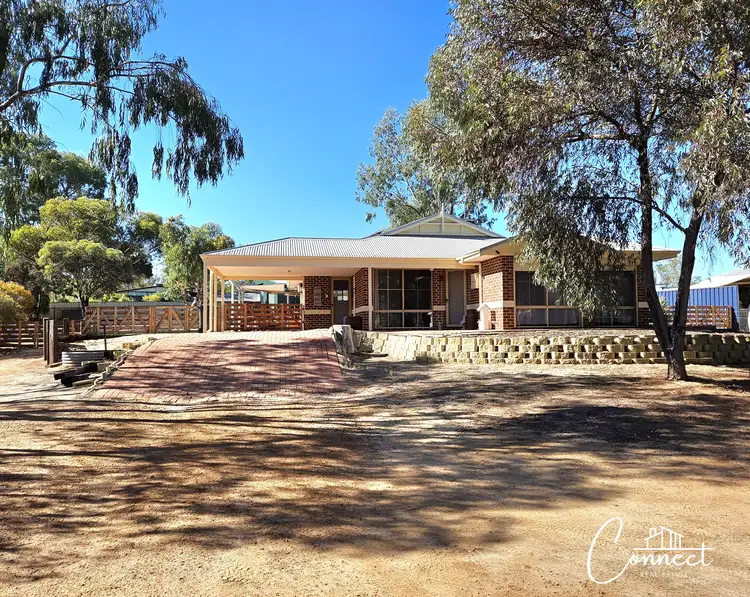
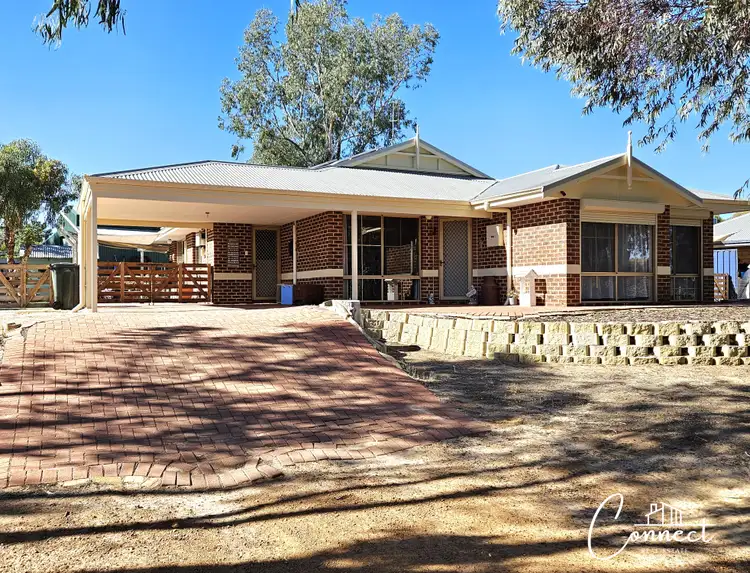
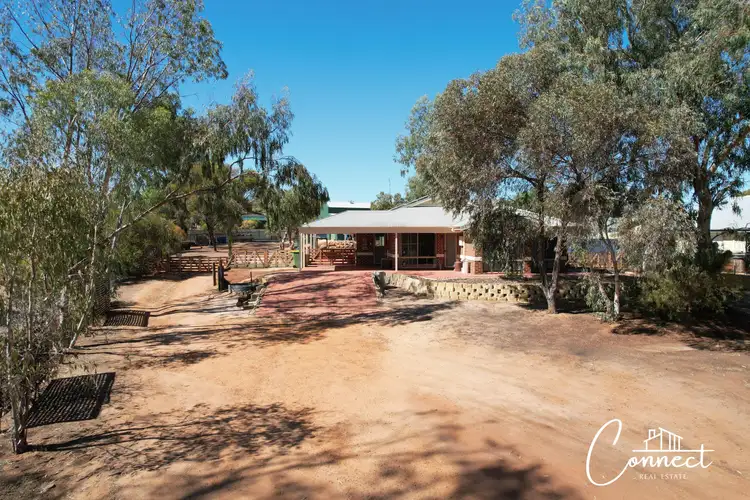
+25
Sold



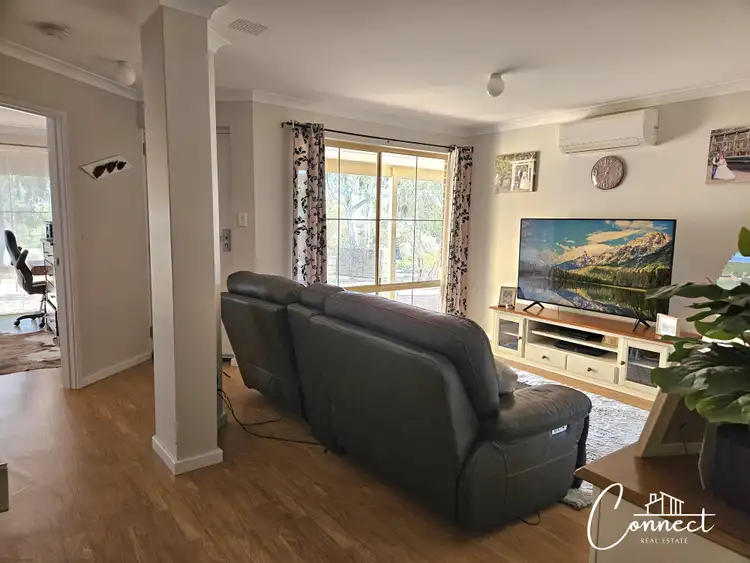
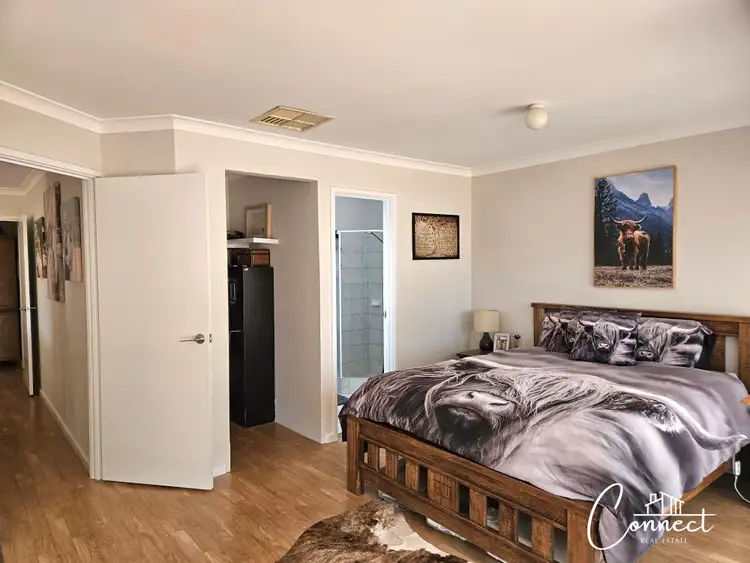
+23
Sold
24 Bouverie Road, York WA 6302
Copy address
$535,000
- 4Bed
- 2Bath
- 2 Car
- 2416m²
House Sold on Tue 23 Apr, 2024
What's around Bouverie Road
House description
“A Feel Good Family Home Amongst Leafy Serenity”
Land details
Area: 2416m²
Property video
Can't inspect the property in person? See what's inside in the video tour.
What's around Bouverie Road
 View more
View more View more
View more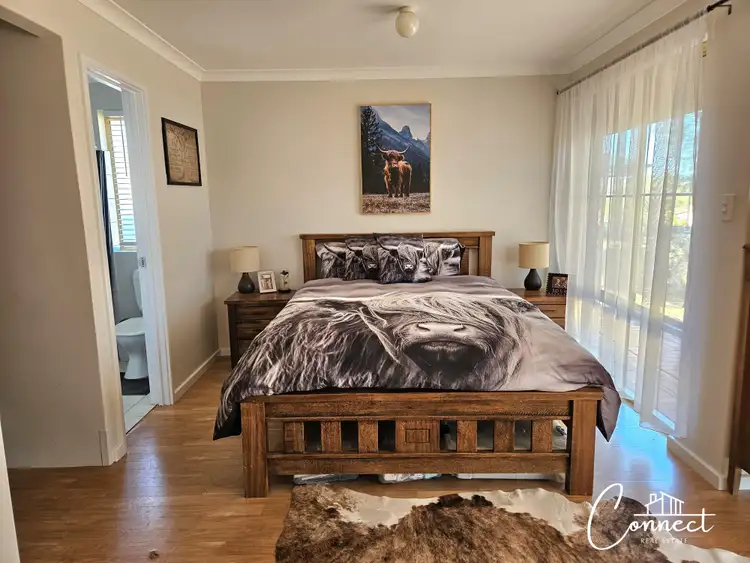 View more
View more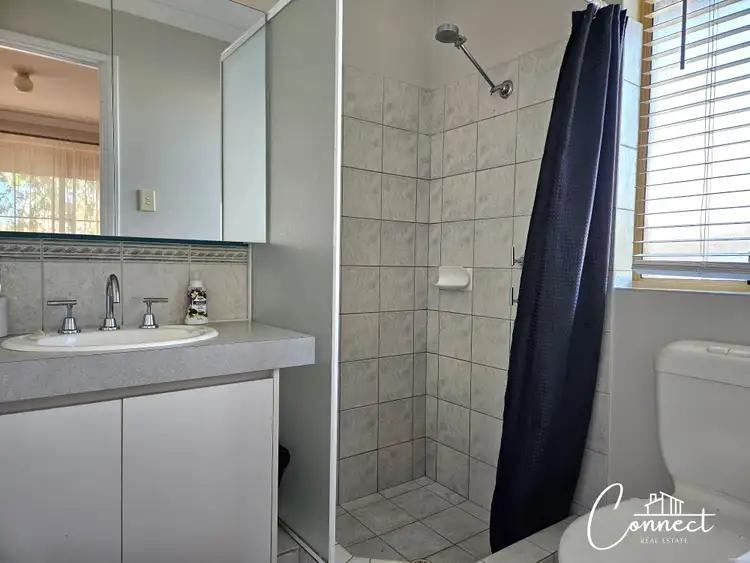 View more
View moreContact the real estate agent

Matthew Thomas
Connect Real Estate WA
0Not yet rated
Send an enquiry
This property has been sold
But you can still contact the agent24 Bouverie Road, York WA 6302
Nearby schools in and around York, WA
Top reviews by locals of York, WA 6302
Discover what it's like to live in York before you inspect or move.
Discussions in York, WA
Wondering what the latest hot topics are in York, Western Australia?
Similar Houses for sale in York, WA 6302
Properties for sale in nearby suburbs
Report Listing
