Finished with quality and immaculately presented both inside and out, this renovated family special will immediately 'WOW' you with its awe-inspiring street appeal, a flowing floor plan with an exceptional indoor-outdoor integration and an outdoor entertaining area that is second-to-none and is perfect for the upcoming summer months.
Sparkling tiling and an extensive use of wall-to-ceiling windows help elevate this home to sit a class above the rest in the street, evident from the light-infused open-plan family and dining hub to the front lounge or theatre room that is designed for movie-style relaxation (with feature down lighting and built-in speakers) and extends out to a delightful front deck. Double doors reveal a rustic sunken games room that also works well as a theatre and, like the main living space, enjoys views of the shimmering below-ground swimming pool that is privately surrounded by a rear poolside sun deck within a unique and tranquil backyard setting.
A modern kitchen will impress the resident chef with its solid granite bench tops, tiled splashbacks, charming timber cabinetry, walk-in pantry, a breakfast bar for casual meals, an Omega gas cook top, a Chef Finesse oven and an AEG dishwasher - pure bliss for the home cook. Overlooking the resort-style pool through the glass fencing outside is a wonderful lined alfresco deck with its own Beef Eater gas barbecue, a sink and food preparation area, whilst feature down lighting, a ceiling fan and a further set of built-in speakers enhance the entire entertaining experience.
The minor bedrooms in the house are all carpeted for complete comfort and boast built-in wardrobes, with the sumptuous master bedroom ensemble is beautifully tiled and possesses a ceiling fan, a walk-in robe of its own and a lovely fully-tiled ensuite bathroom with a shower, toilet and heat lights. The study has been purposely designed as a functional work space for up to two family members, each taking advantage of built-in desks, furniture and heaps of additional storage.
The lush Bradbourne/Almadine Reserve is positioned at the end of a sought-after street that is just as close to the local schools and public transport routes in the area.
RESIDENCE FEATURES:
4 bedrooms, 2 bathrooms and a tiled study
Open-plan family and dining area with bi-fold doors out to the rear alfresco with aggregate flooring
Built-in speakers and a corner Masport gas fireplace to the sunken games room
Spacious fully-tiled main bathroom with a stylish large shower and heat lights
Fully-tiled laundry with outdoor access
Huge walk-in storeroom/cellar
Linen press and broom cupboard in hallway
Feature French door entry & Tiled entrance hall
Remote-controlled double garage with shopper's entry and additional driveway parking
Reticulation, Outdoor shower, Lock-up pool/storage shed
Ducted and zoned reverse-cycle air-conditioning
Security alarm system, Ducted vacuum system, Surround-sound system
Kocom A/V audio intercom system, Gas hot water system
703sqm (approx.) block size
Ample driveway parking for a boat, trailer or caravan
LOCATION:
Short drive to North Beach and the freeway for access to Perth CBD
Convenient access to Carine Glades, Gwelup, Karrinyup and Innaloo Shopping Centres - you choose!
Close to Carine Primary and Carine Senior High schools
Easy access to public transport and more
What a magnificent family home to live in! Contact Karen Riches today to be one step closer to owning it!
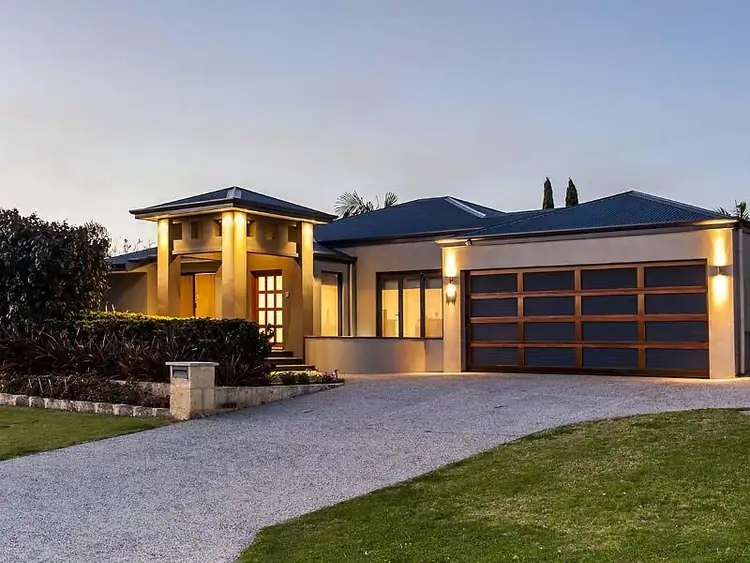
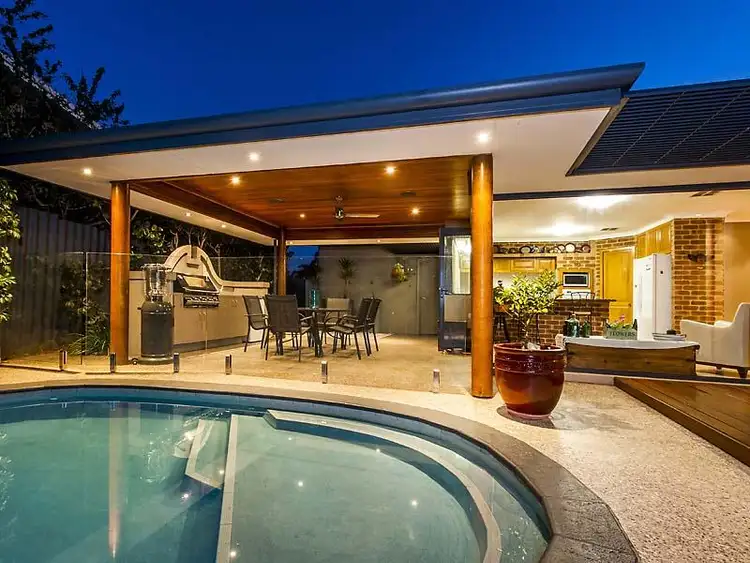
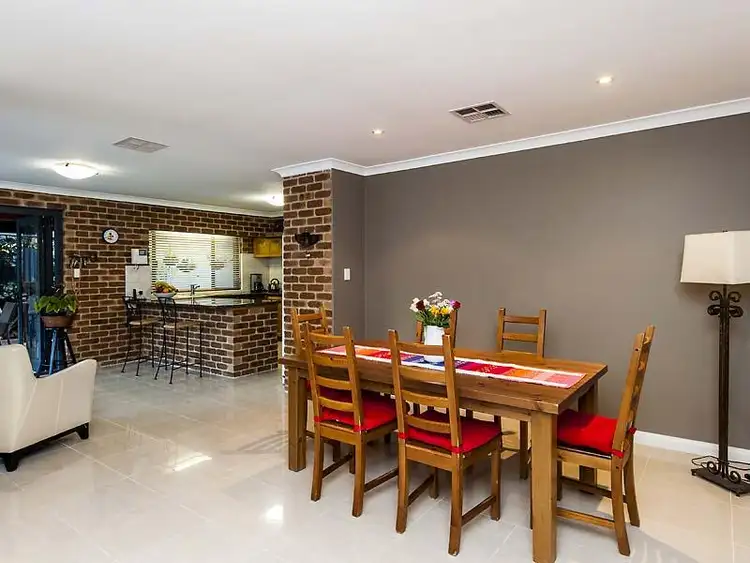
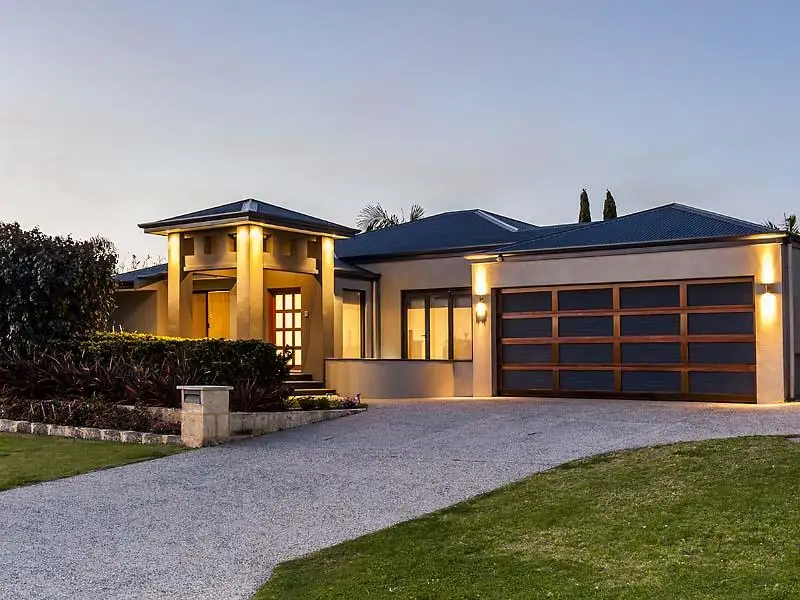


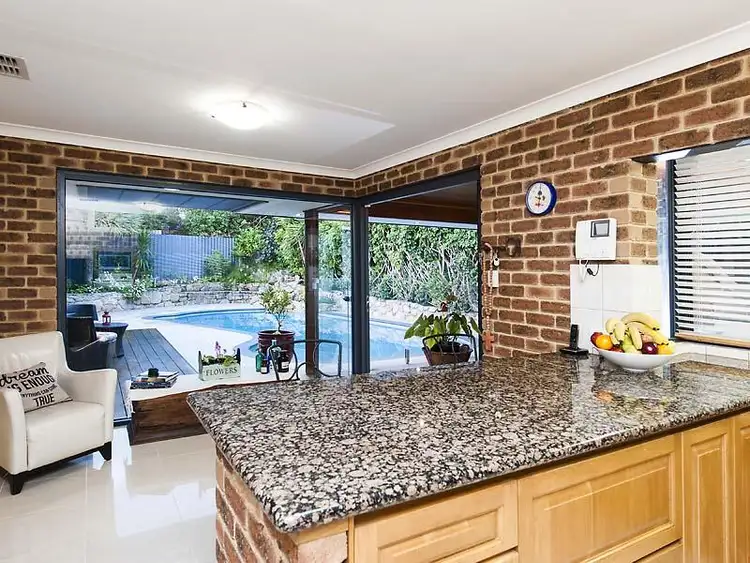
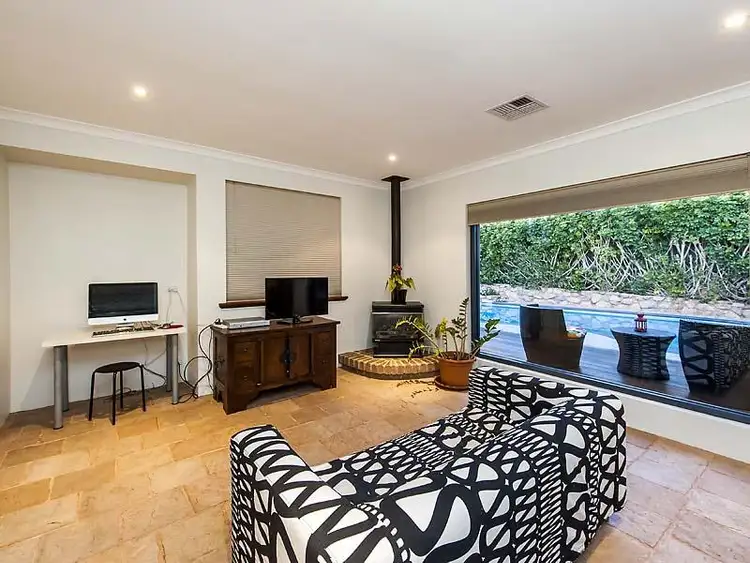
 View more
View more View more
View more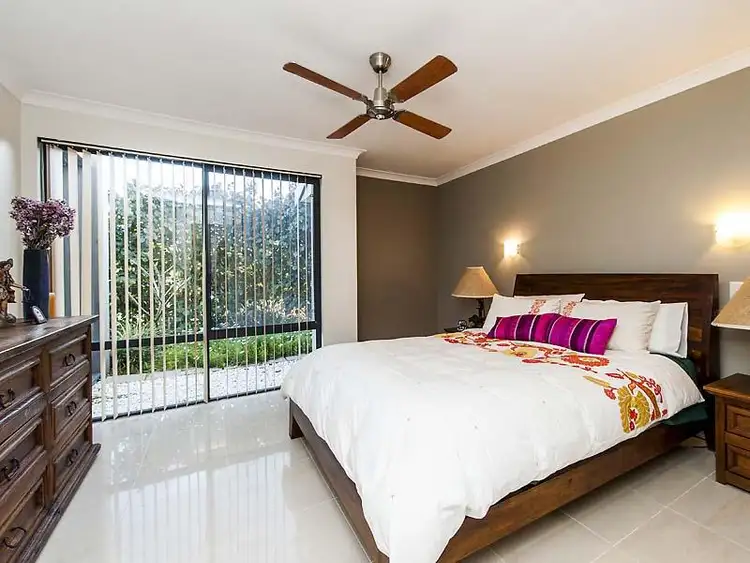 View more
View more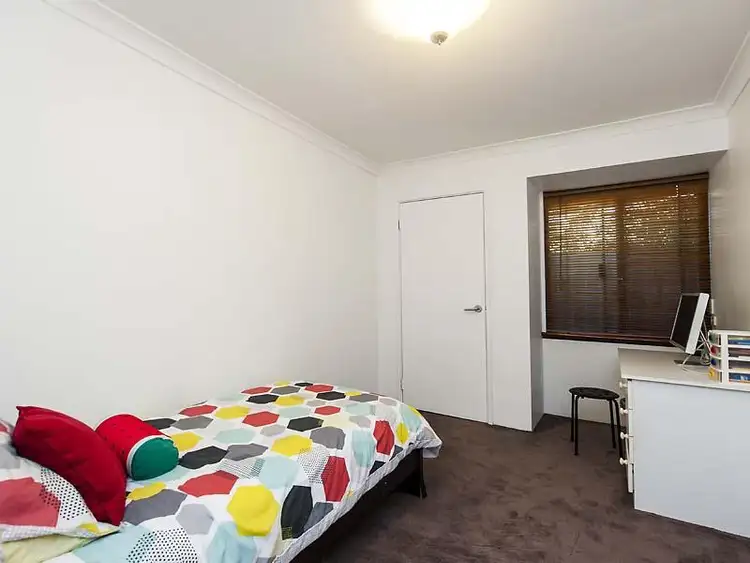 View more
View more
