24 Bramford Crescent, Truganina
4 Bedrooms | 3 Bathrooms + Powder Room | 4-6 Car Spaces | 654m² Block
Crafted by VIC MEGA HOMES, where every residence is a testament to luxury, superior quality, and extraordinary craftsmanship.
A Masterpiece of Luxury, Lifestyle & Location
Rubicon Real Estate welcome you to 24 Bramford Crescent, Truganina,The Ellarook Estate, Truganina's most prestigious address. This brand-new, architecturally designed residence is the epitome of elegance, built with attention to detail and an uncompromising commitment to quality. Set on a generous 654m² block, this home delivers an awe-inspiring lifestyle for families who value luxury, comfort, and convenience.
From the soaring approx. 5-metre grand entry ceiling to the exquisite finishes found in every room, this residence is designed to impress at first sight and every moment thereafter.
Property Features
Grand Living Spaces
Soaring Ceilings: Approx. 5m entry ceiling & 3m ceilings throughout create an unparalleled sense of space.
Multiple Living Areas: Theatre room/formal lounge, open-plan family zones, and additional flexible spaces for work, play, or prayer.
Fireplaces: Two statement fireplaces add warmth and ambience.
Feature Finishes: Herringbone hybrid flooring, sheer curtains with blockout blinds, designer lighting, and custom panel walls to living & bedrooms.
Designer Kitchen & Butlers Pantry
Premium Two-Pack Finish with sleek finger-pull cabinetry.
Waterfall Island Bench in 60mm Calcutta stone with premium quality tapware.
900mm Appliances including dual cooktops, twin wall ovens, microwave, and dishwasher.
Massive Butlers Pantry for additional storage and preparation space.
Stone Splashbacks & Pot Drawers for a truly functional, showpiece kitchen.
Bedrooms & Bathrooms
Two Master Suites - ideal for multi-generational living. Each includes WIRs and stunning ensuites.
Designer Bathrooms: Floor-to-ceiling feature tiles, extended showers with niches, gold fittings, and two freestanding bathtubs.
Floating Vanities with premium finishes across all bathrooms.
Powder Room for guests.
Comfort & Technology
Samsung Refrigerated Cooling & Heating (4 zones) with linear ducts.
Double-Glazed Windows throughout for energy efficiency.
Security Alarm System & Video Intercom for peace of mind.
LED Ceiling Features to master bedrooms for a modern touch.
Outdoor & Parking
Grand Outdoor Pergola with kitchen setup for year-round entertaining.
Fully Landscaped Gardens with feature picket fencing at the front.
Exposed Aggregate Driveway.
Extra-Large Garage + Driveway accommodating 4-6 vehicles with ease.
Colourbond Roof for durability.
Location - Elegant. Exclusive. Extraordinary.
Living at 24 Bramford Crescent means more than just owning a luxury home - it's a lifestyle investment.
Westbrook's Future Town Centre: A 90-hectare precinct (four times the size of Pacific Werribee), featuring retail, dining, commercial, and community hubs.
Education: Next door to the future Government Secondary School, close to Bemin Secondary College and Garrang Wilam Primary School.
Recreation & Green Spaces: 32km of walking and cycling trails, beautifully landscaped parks, and community sporting facilities.
Connectivity: Easy access to Tarneit Station, buses, and major arterial roads for quick commutes to Melbourne CBD and beyond.
The Lifestyle You Deserve
This residence represents the very best of Westbrook - a home that blends grand proportions, ultra-luxury finishes, and unbeatable location. It's a rare opportunity to secure a premium property in one of Truganina's most exclusive neighbourhoods.
A home of this calibre won't last long. Inspect today and experience true luxury living.
Contact Amy on 0449 150 045 or Gurjant on 0449 150 074 for your private inspection.
DISCLAIMER: All stated dimensions are approximate only. Particulars given are for general information only and do not constitute any representation on the part of the vendor or agent.
Please see the below link for an up-to-date copy of the Due Diligence Checklist:
http://www.consumer.vic.gov.au/duediligencechecklist
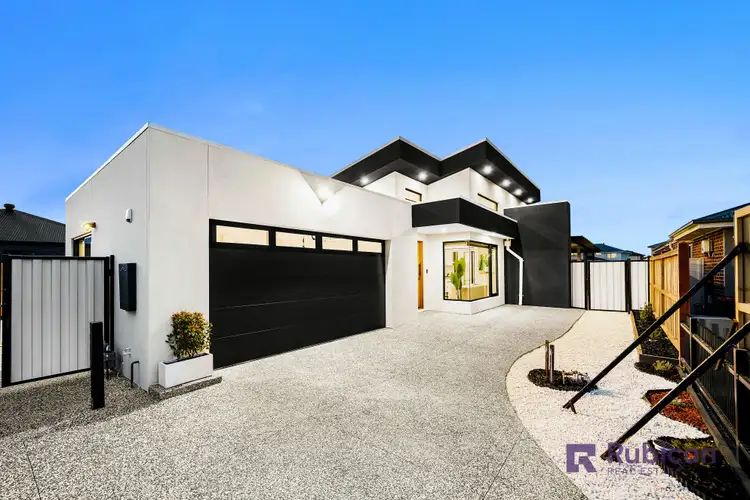
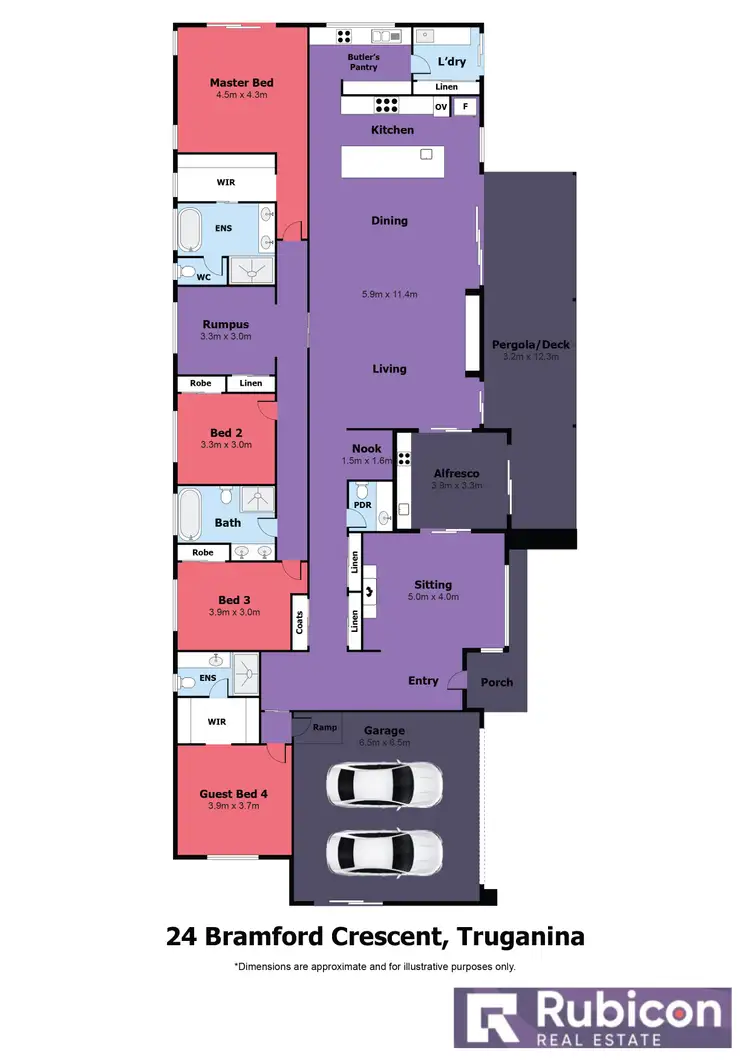
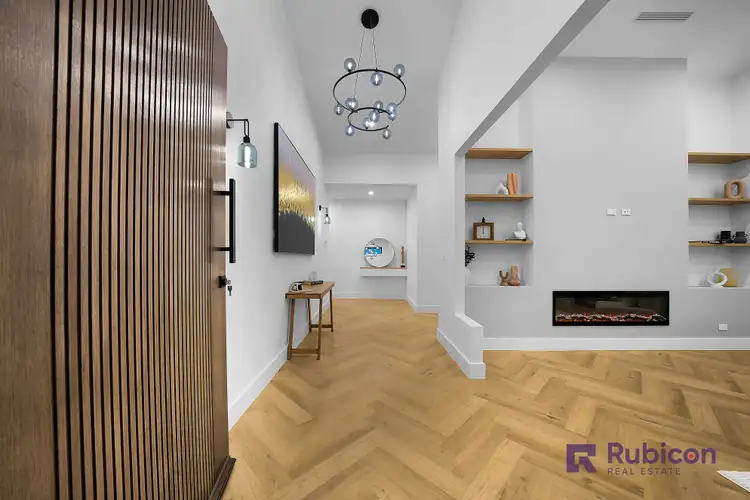
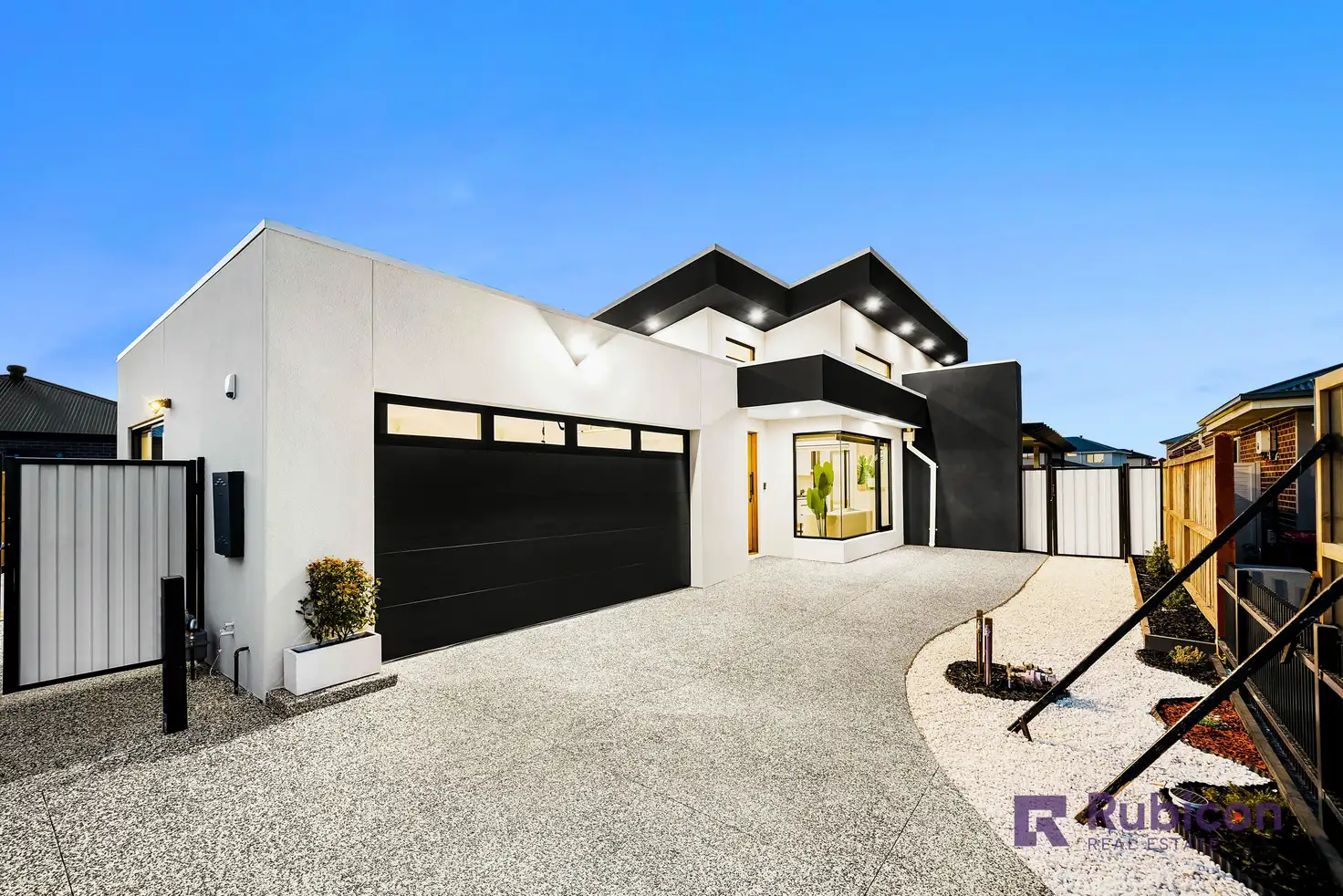


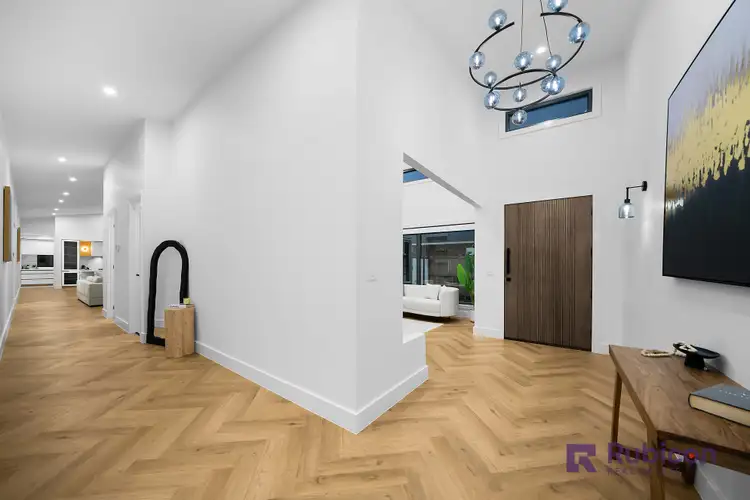
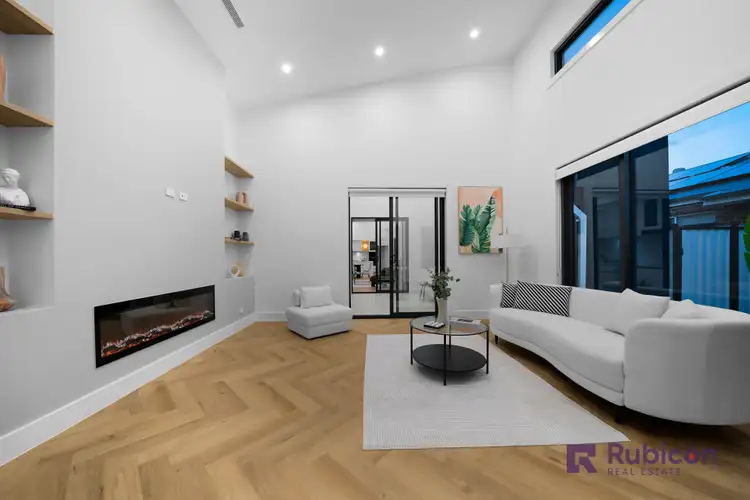
 View more
View more View more
View more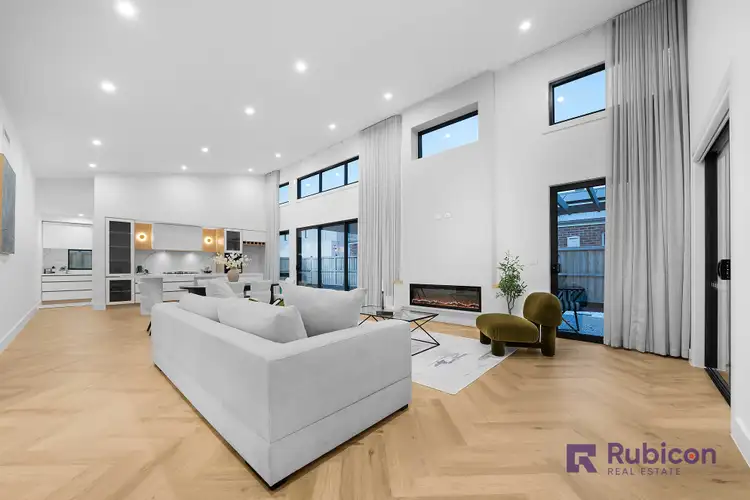 View more
View more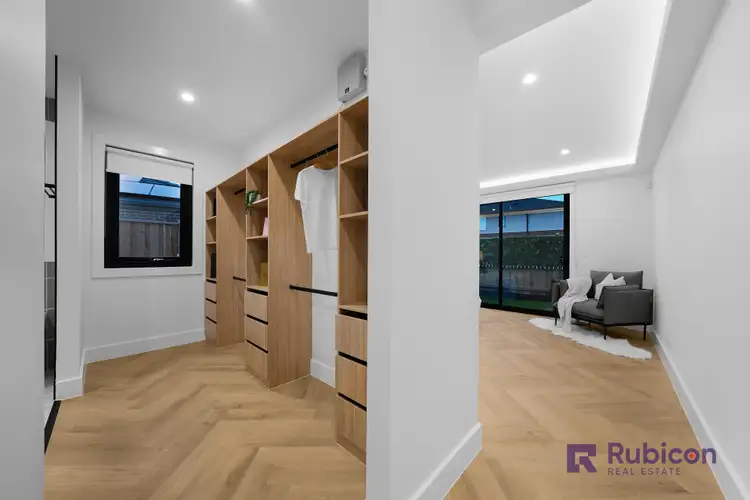 View more
View more
