“EASY LIVING GENEROUS FLOOR PLAN”
Three bedroom, two bathroom brick and Colorbond home built circa 2006 within a short walk to beach and town. Easy living generous floor plan with the open flow in the living room, meals and kitchen integrated into this area for a 'together' feel.
* Entrance hall, open plan kitchen/living/dining area opening onto a large 5m by 8m timber deck (approx.) half of which is under the main roof
* Kitchen features Siemens electric oven and hot plates plus Bosch dishwasher, two bowl sink, large pantry cupboard and ample bench top area
* Lots of light into all the rooms. The morning sun shines into the living and dining area; during the day the light comes in on the side, keeping it bright also during the winter
* Master suite features a walk-in wardrobe and ensuite with WC, shower recess and vanity
* Bedroom two has built-in wardrobes and there is a third bedroom
* Large games room suits a variety of uses whether it be a fourth bedroom or a large art studio or office. Alternatively bedroom three can be set up as an office and the games room as a large bedroom which opens out onto the rear yard facing the fairway
* Second bathroom has shower recess, vanity and bath
* Laundry has second WC adjacent. One step out the laundry door and plenty of space for drying the washing; little garden hut to hold all the garden stuff and high set garden bed can be used for herbs
* Bedrooms and games room have timber flooring whilst the kitchen/living/dining area has light coloured tile flooring
* Good neighbourhood, quiet and family friendly
* View to the golf course as well as into the greenery on the side of the house
* Big verandah/wooden deck: partial with a roof for all weather use of the deck providing shade and also shelter from a summer rain. Grass area flows into the greenery of the golf course - they keep it nice and green and it is like an extended garden
* Other features include a solar hot water system, ducted air-conditioning, double roof insulation, two car garage with loads of space, hard stand area for four vehicles, capacity for side vehicular access to rear yard and a Jarrahdale solid fuel heater
For further information please contact Dunsborough Real Estate Agents Ben Jecks on 0408 545 304 or Joe White on 0417 939 715.

Air Conditioning

Toilets: 2
Built-In Wardrobes, Close to Schools, Close to Shops, Close to Transport, Garden
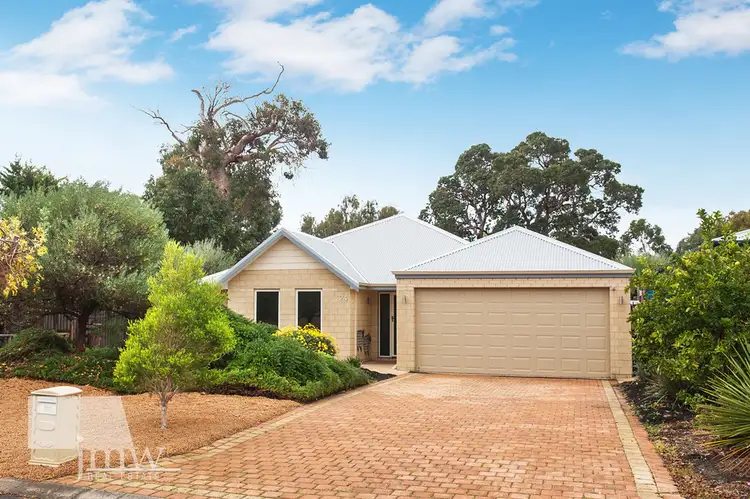
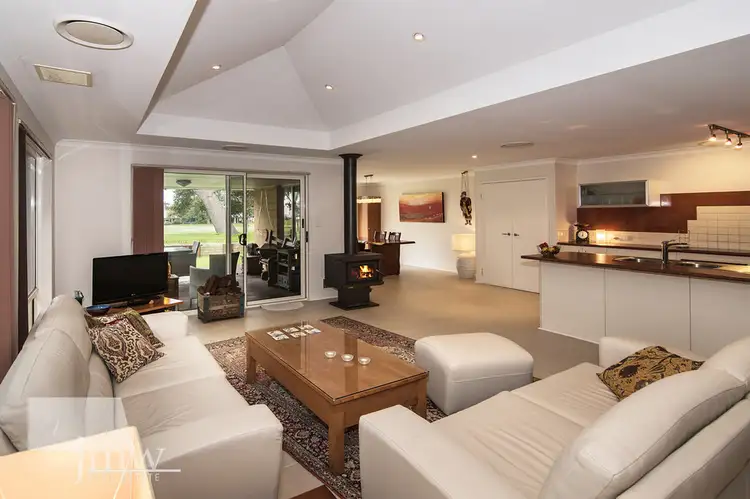
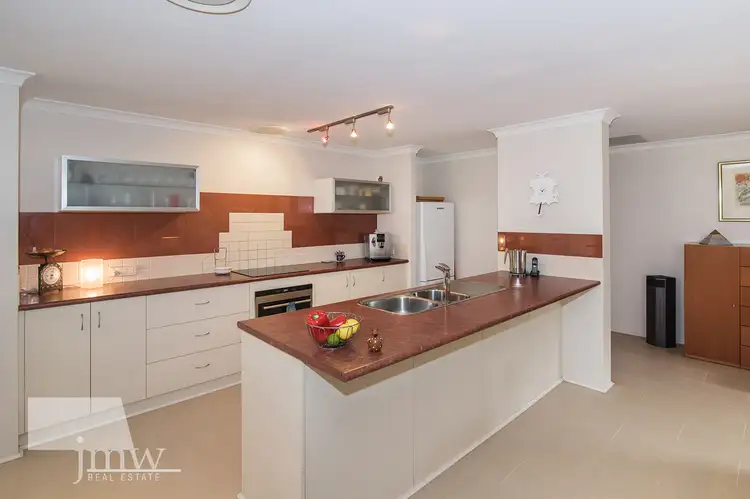
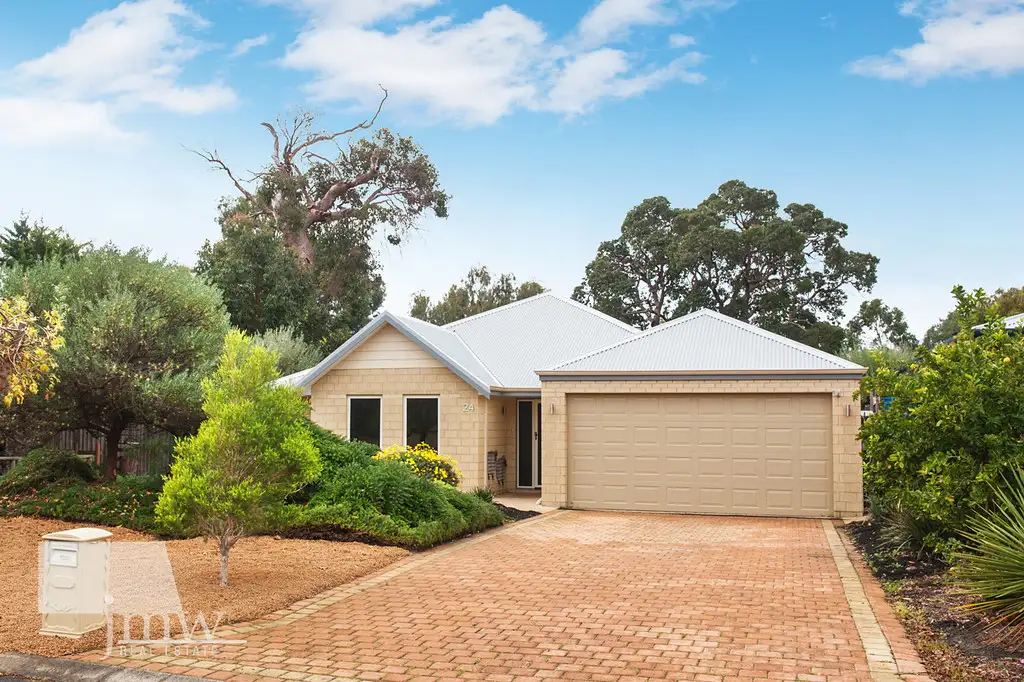


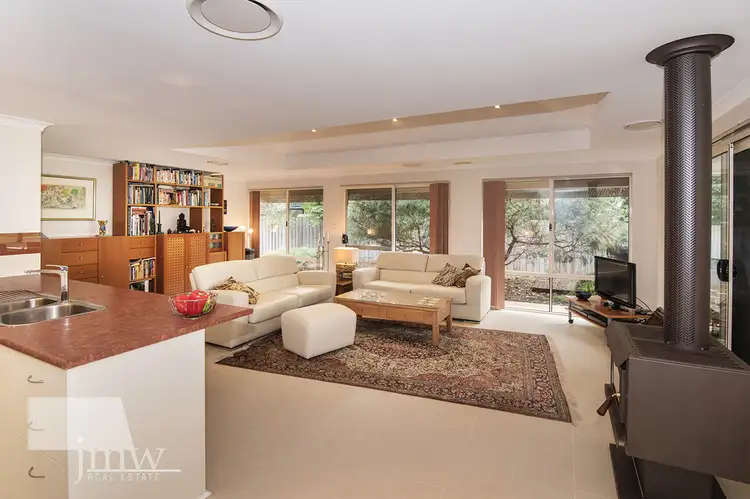
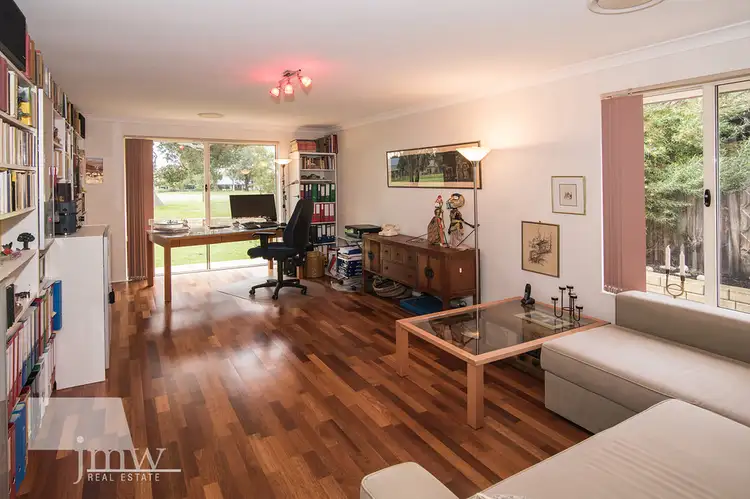
 View more
View more View more
View more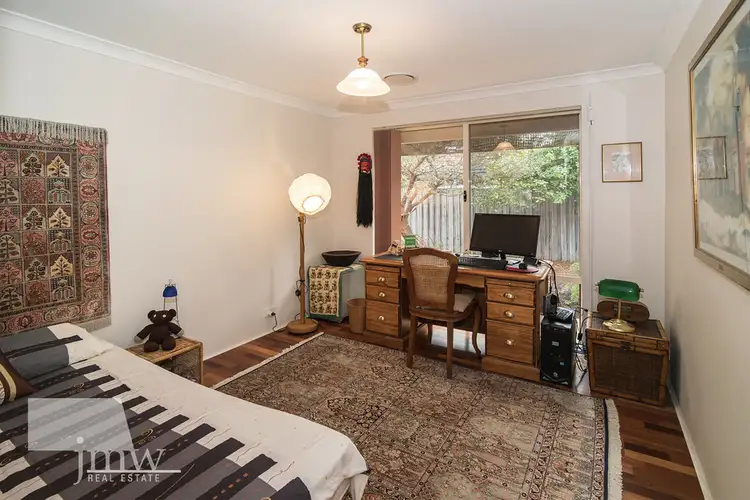 View more
View more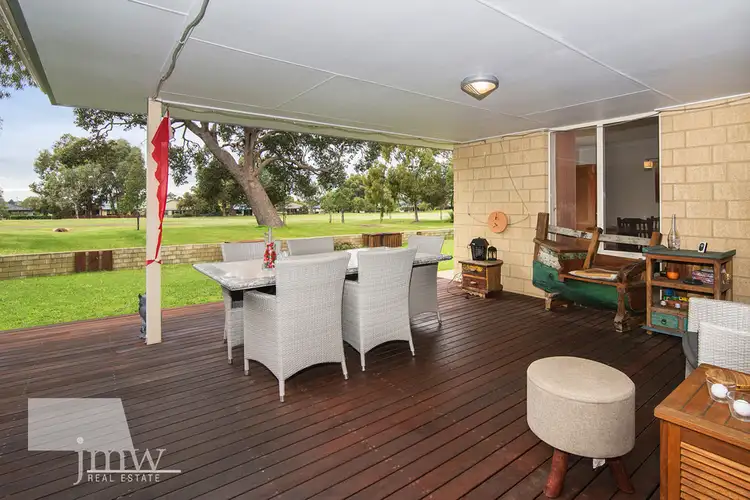 View more
View more
