Dedicated entertainers - fine tune your fantasy lifestyle here. From formal and casual living zones indoors, to a sublime resort-style aquatic oasis outdoors. Desirably close to elite schools and the city; a paradise rarely found is delivered here, with wow factor in Walkerville.
Celebrating its esteemed surrounds this charming five-bedroom, three-bathroom bungalow exudes luxury inclusions, warmth and character ready to capture a lifetime of fun while stealing your heart all at once.
Two luxurious levels of high-end finishes, find your something special. Stunning Jarrah timber floors adorning an arched central hallway greet an exquisite formal living room, study and soothing master suite. Then, a refined wine tasting room invokes that stop-and-stay-a-while feel enroute to the caterer-sized timber kitchen with Smeg stainless appliances.
Glass in hand, meander from the casual meals to the family room where the alfresco deck dressed for dining under the palms overlooks playtime in the pool. Upscale your entertaining to the private and protected poolside BBQ kitchen with mini-orb bar and beer on tap - hire the waiting staff - bring on Byron Bay vibes, Brunswick style.
Guest powder, laundry, family bathroom with makeup station and bedroom two with deck access completes the ground floor, while upstairs, unwind in the TV room / teen retreat - three more bedrooms and a heritage bathroom wrap around this flexible space that opens to a full-length balcony tickling the treetops. Soulful spaces for all!
Walkerville satisfies the astute buyer with its respected schools - St. Monica's, St. Andrews, Walkerville Primary or Wilderness Girls School in adjacent Medindie. Walkerville Terrace holds the key to coffee, groceries and gourmet everything; you'll never look back.
Take an exciting leap into executive, double level luxury amongst leafy exclusivity that Walkerville does so well - the inclusions list is long - you won't walk past this one!
Extra features include:
Inside
* ducted r/c throughout
* split system x 5
* open fireplaces, gas log fire / gas heating in open plan living
* kitchen: Hardwood timber benchtops, freestanding 900mm Smeg oven/gas cooktop, Bosch dishwasher, excellent butlers style pantry, reverse osmosis water
* large built-in robes to all bedrooms
* monitored security system, intercom
* plantation shutters to first floor
* ceiling fans throughout
* storage loft to first floor
* ducted home vacuum system
* de-chlorinated water to the house
* NBN connected
Outside
* outdoor kitchen, includes bar fridge, dishwasher, beer cooler and dispenser system, bbq with Rangehood, tv above bar included
* covered outdoor deck to ground floor and spacious balcony to first floor
* electronic driveway gates with intercom access
* solar & gas heated pool (salt chlorinated) with spa (solar powered creepy crawly)
* double garage + single carport both with auto door
* Solar Electrical System (3.5 kW)
* 3x auto watering system
* gas instant hot water service
* 3 x rainwater tanks with total capacity 33,000ltrs
* Automatic awning to outdoor kitchen/bar
* garage/workshop includes 4 post hoist, 3 phase power, mezzanine
General Information:
C/T: 5238 / 761
Council: Walkerville
Zoning: Residential R6
Council Rates: $ 3017.45 pa
SA Water: $ 372.61 pqtr
ES Levy: $ 632.35pa
Land size: 836m2 approx.
Built: 1924 approx. with extension completed in 2000
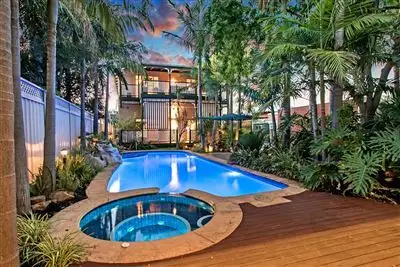
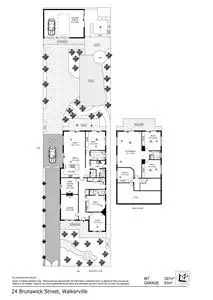

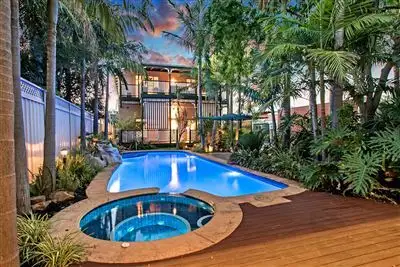


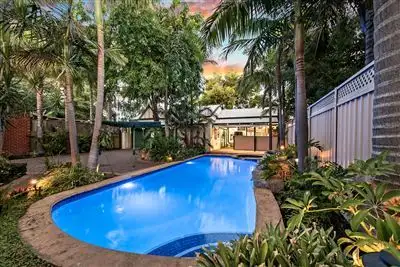
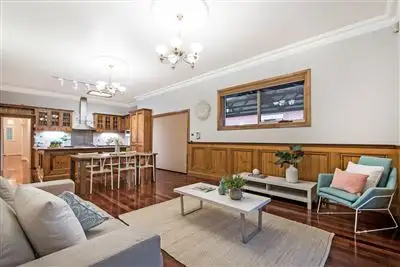
 View more
View more View more
View more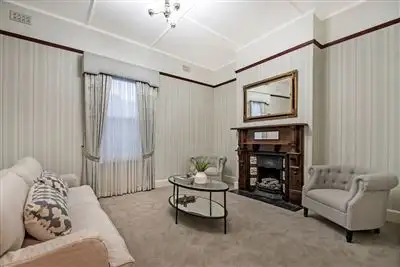 View more
View more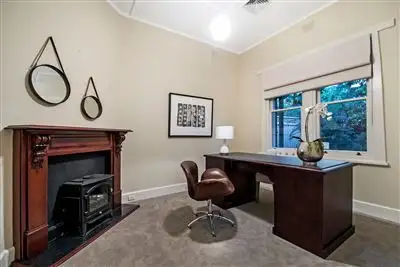 View more
View more
