A reward awaits with a short drive west of Cambewarra Village. Become part of your surroundings with this established highset home with treehouse appeal and a contemporary industrial feel, located on 1.12ha (2.75acres).
With the central hub of the kitchen, dining and living room opening onto the elevated deck with a pizza oven and spa encouraging views and dark skies ensuring a milky way vista on a clear night.
Master suite with extended sitting area, slow combustion wood fire and super-sized ensuite. The secondary bedrooms features access to the east facing deck and an outstanding spiral staircase to loft in bedroom 3.
Enjoy the ambiance of your natural surroundings with entertaining outdoor including pool table, firepit and outdoor cinema experience optional.
"LONGVIEW" is an ideally balanced property with 3 bay shed, plus a first level studio, and additional storage with containers and under home area.
Offered for your next stage in life or as an income generating accommodation facility with a turn-key proposition.
Listed with a genuine intent and with all furnishings at $1,855,000
Situated on the side of the mountain bordering Morton National Park. Prepare for the views to Coolangatta Mountain and take in the "LONGVIEW'.
Inspection by appointment with Covid responsibility.
More features to love include:
- Construction - Cement rendered blue board with steel frame
- Timber carved front door with Samsung pin code
- Underfloor Daikin ducted air-conditioning
- Timber floors through-out
- Spacious master bedroom with access to East facing private deck, NECTURE wood fireplace
- Ensuite with large format pattern tiles, vanity, mirrored BIR's and frosted glass cabinetry,
- Bedroom 2, with sliding door access to deck
- Bedroom 3, with sliding door access to deck, staircase to upstairs loft
- Entertainer's kitchen with built in cabinetry and coffee bar
- Appliances, Westinghouse 900mm oven, 5 burner gas cooktop, range-hood,
dishwasher and microwave.
- Butler's pantry with abundance of built-in cabinetry,
- Spacious open plan living/dining area
- Slow combustion fireplace
- Large family bathroom with floor to ceiling tiles, double ceramic basin,
louvred windows, heated towel rail
- Black out curtains through-out
- BBQ area with built in pizza oven, frameless glass balustrade around the deck
- Spa - built into the deck
- Fire pit area and slate pool table (could be used for outdoor cinema)
- 2 x 20 foot shipping containers
- American Barn shed suitable for 2 cars and boat or caravan,
- Plus - First level upstairs Loft studio
- 22,000 litre water tank
- Approx. 120,000 litre water tank located under the deck
- Dam
- Fruit orchard - fully fenced and irrigated.
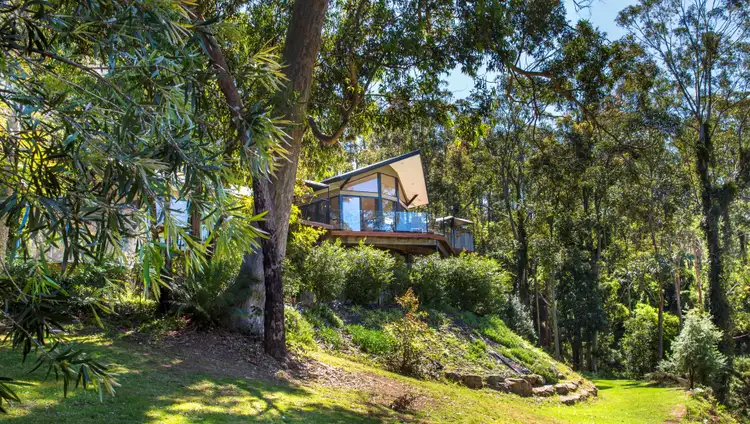
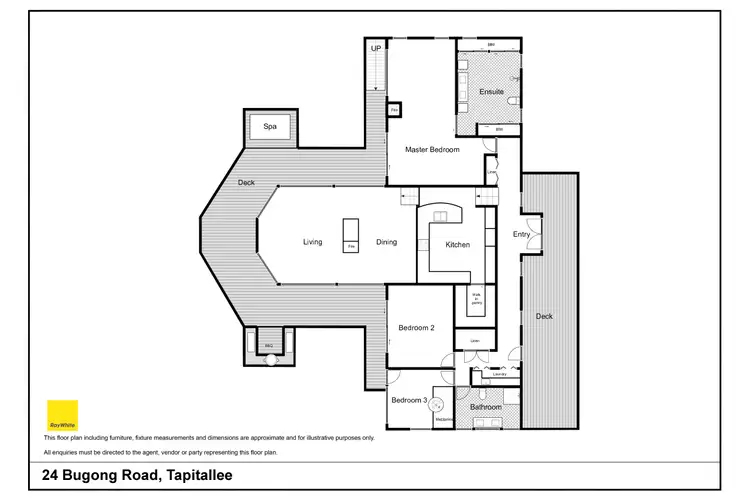
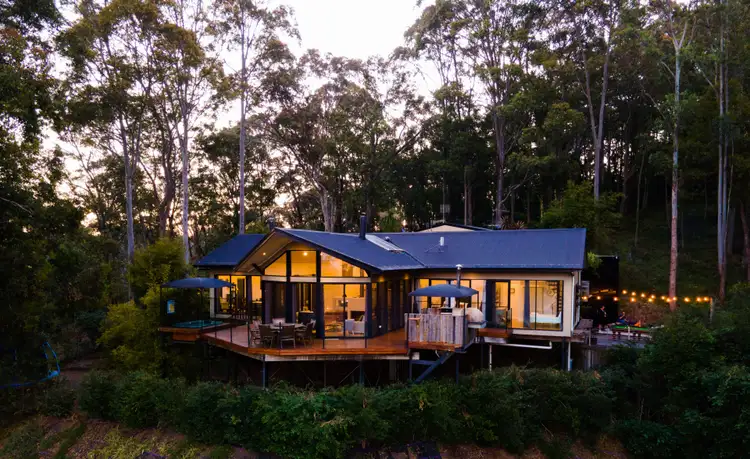
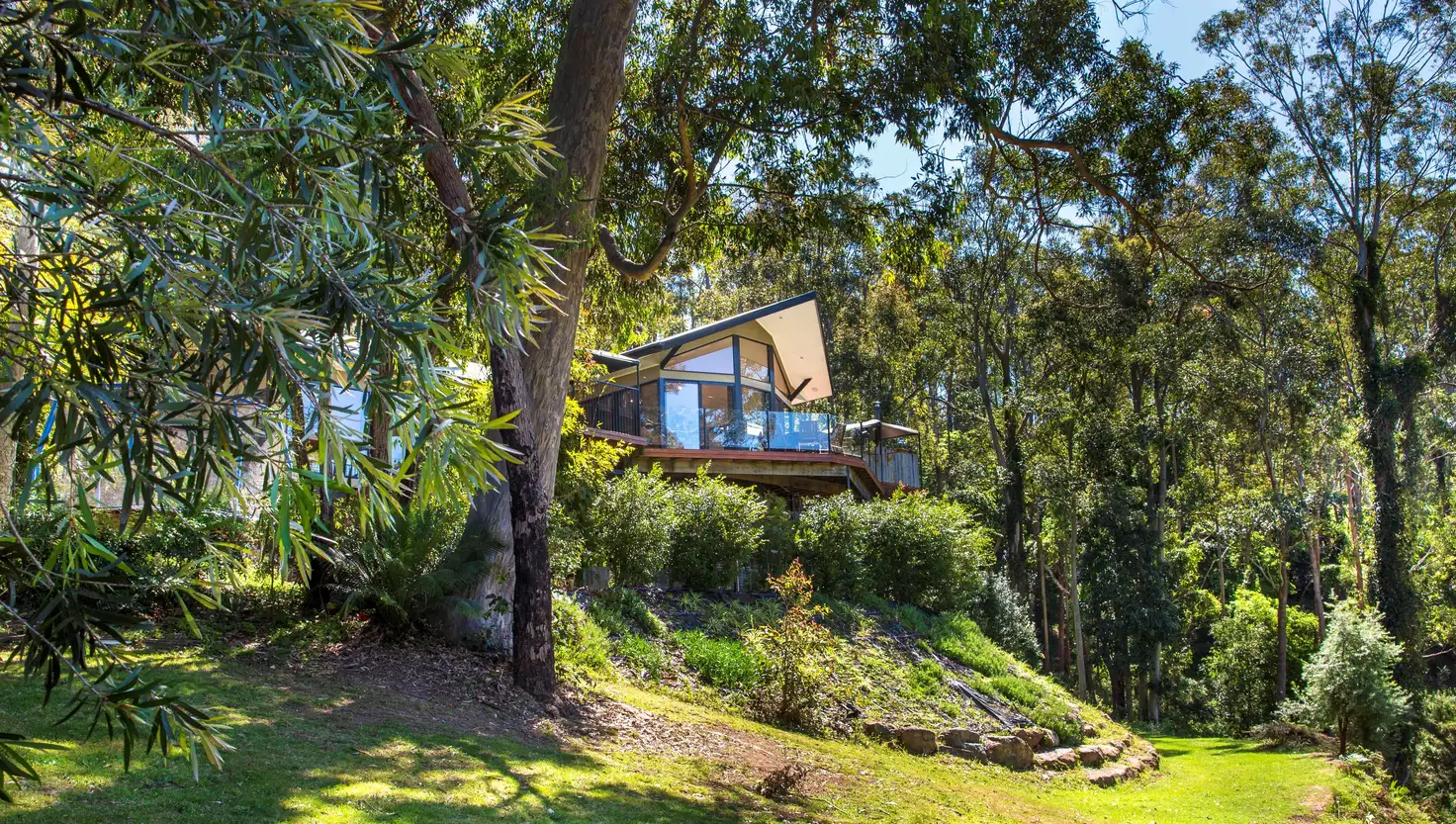



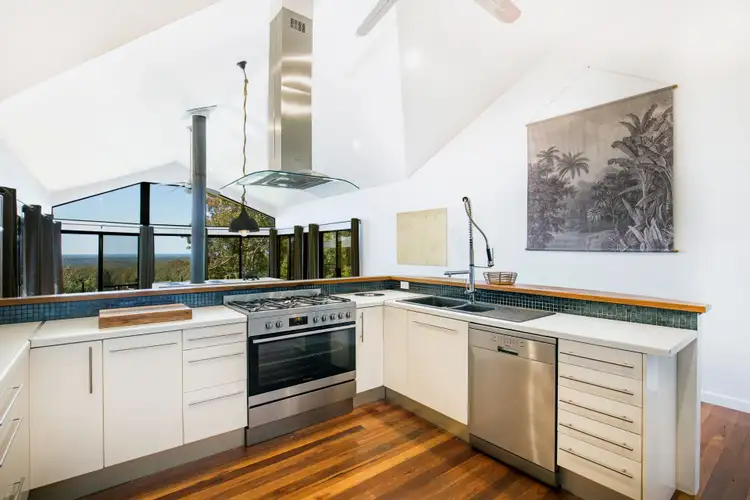
 View more
View more View more
View more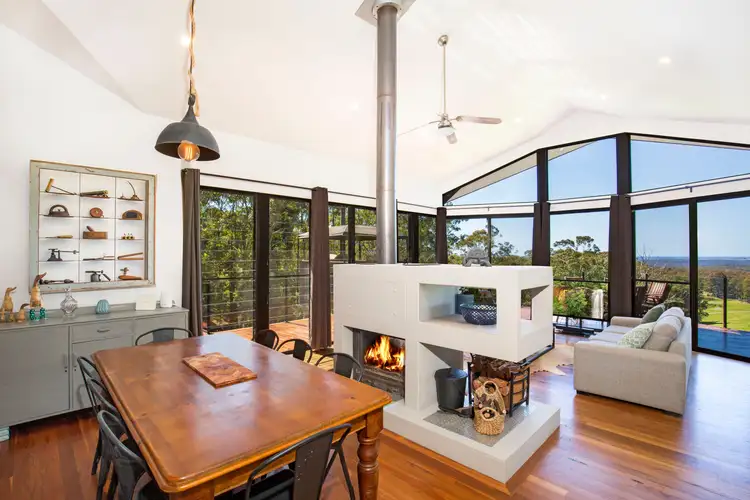 View more
View more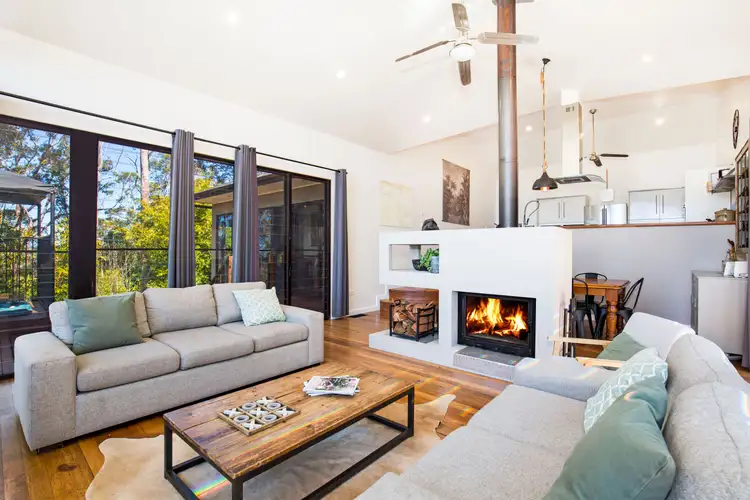 View more
View more
