$1,150,000
4 Bed • 2 Bath • 2 Car • 701m²
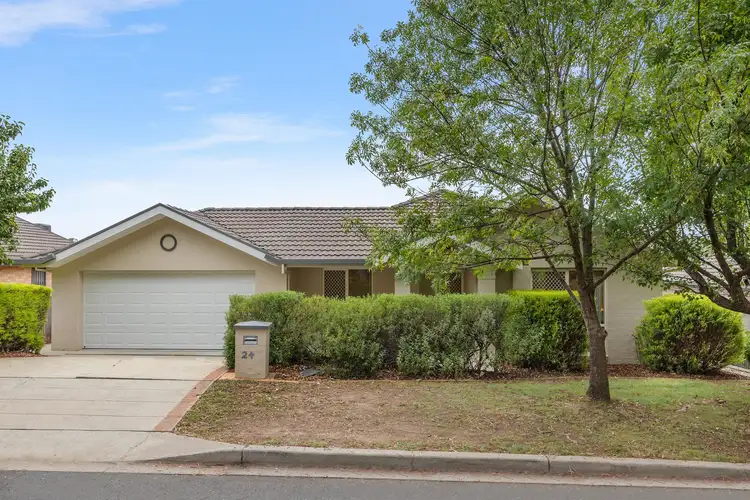
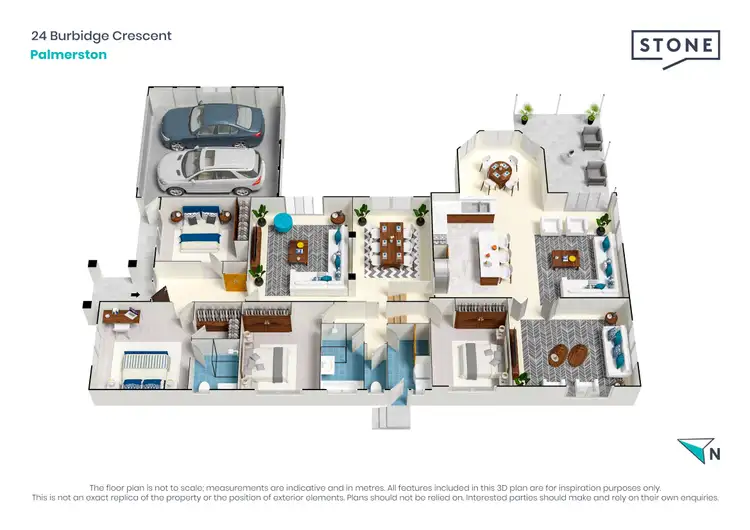
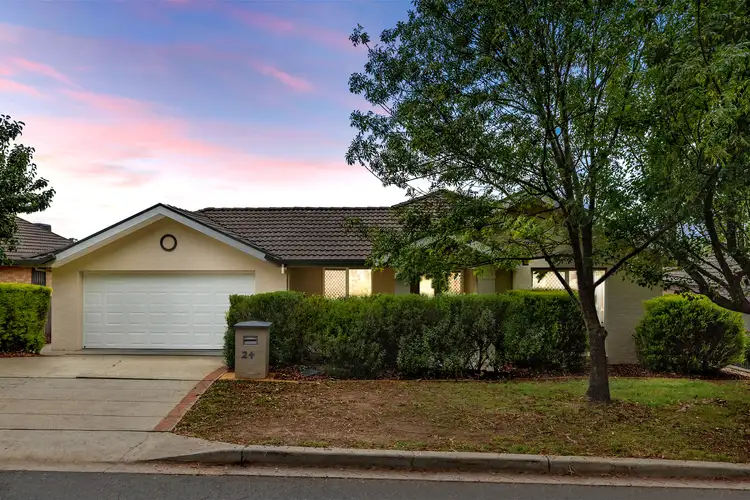
+16
Sold
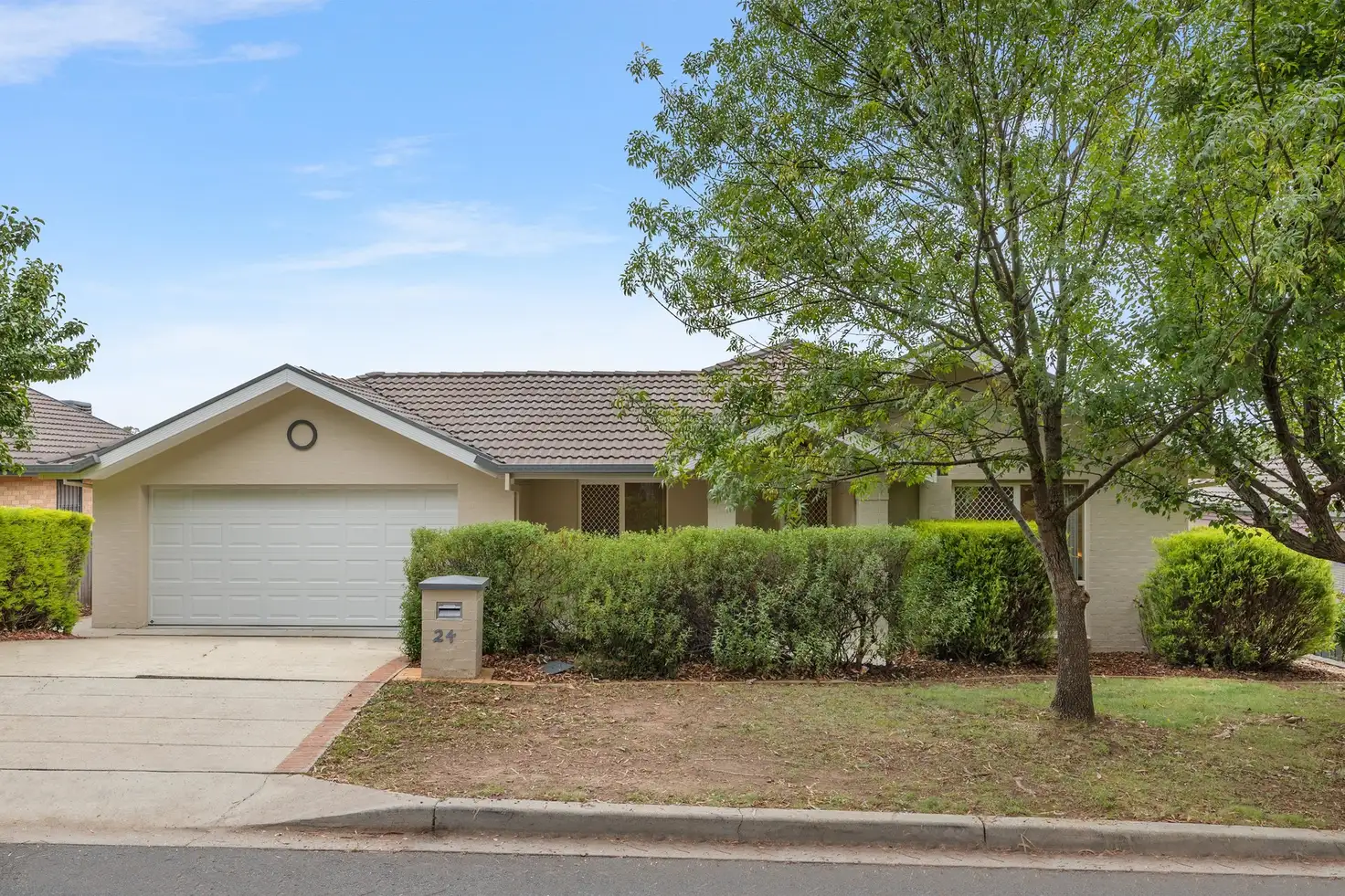


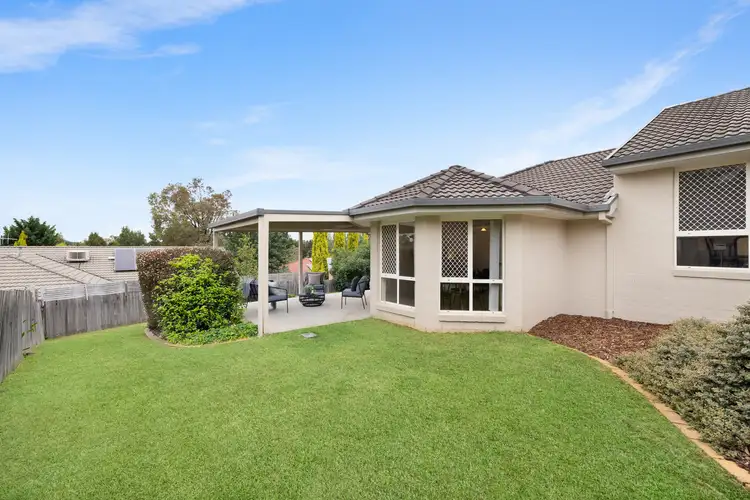
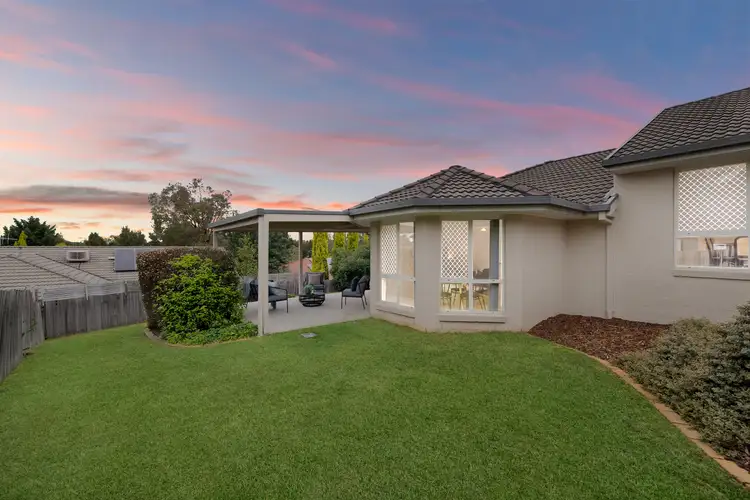
+14
Sold
24 Burbidge Crescent, Palmerston ACT 2913
Copy address
$1,150,000
- 4Bed
- 2Bath
- 2 Car
- 701m²
House Sold on Fri 19 Apr, 2024
What's around Burbidge Crescent
House description
“Family haven with extra rumpus room.”
Building details
Area: 251m²
Energy Rating: 3.5
Land details
Area: 701m²
Interactive media & resources
What's around Burbidge Crescent
 View more
View more View more
View more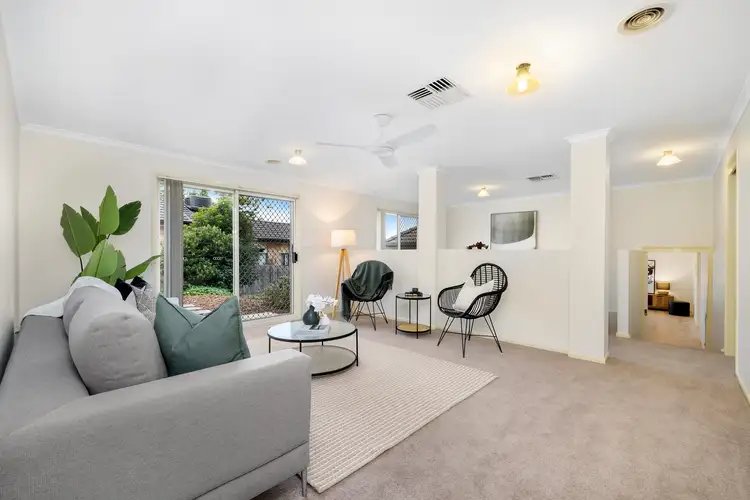 View more
View more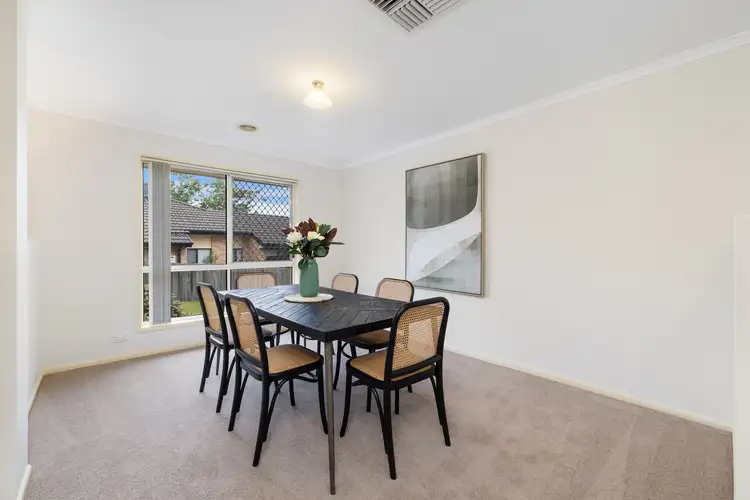 View more
View moreContact the real estate agent

Hugo Mendez
Stone Real Estate Gungahlin
0Not yet rated
Send an enquiry
This property has been sold
But you can still contact the agent24 Burbidge Crescent, Palmerston ACT 2913
Nearby schools in and around Palmerston, ACT
Top reviews by locals of Palmerston, ACT 2913
Discover what it's like to live in Palmerston before you inspect or move.
Discussions in Palmerston, ACT
Wondering what the latest hot topics are in Palmerston, Australian Capital Territory?
Similar Houses for sale in Palmerston, ACT 2913
Properties for sale in nearby suburbs
Report Listing
