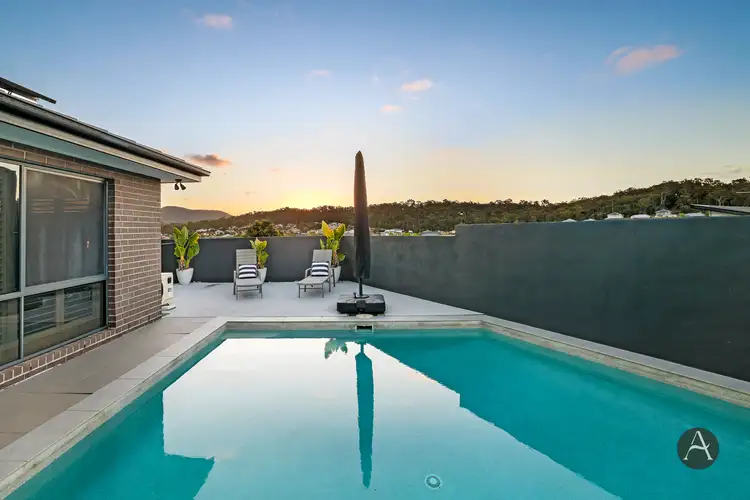THE BRAD WILSON TEAM & RAY WHITE ALLIANCE ARE EXCITED TO PRESENT 24 BUTCHER BIRD CIRCUIT, UPPER COOMERA, TO MARKET!
INSPECTIONS AVAILABLE PRIOR TO ONLINE AUCTION, CONTACT US TODAY TO REGISTER FOR THE OPEN HOME - ATTEND IN PERSON OR VIRTUALLY VIA OUR ONLINE INSPECTIONS!
Discover the epitome of Scandinavian architectural design seamlessly fused with a tropical oasis and never-ending skyline bliss. Capturing stately sunsets from the edge of the breath taking pool, casual barbecues with friends and unparalleled stylish entertainment, appreciate the convenience of Northern Gold Coast living at its best. The GJ Gardner home promises versatility and comfort with a masterful floor plan, a unique sense of luxury with premium, modern finishes and endless serenity being primely situated opposite bushland.
A highly esteemed, impressive kitchen encompassed by an open plan living space forms the heart of the home. Marvel at the classic black, stone waterfall benchtops, subway splashback tiling, industrial style pendant lighting and timber cabinetry. Prepare meals or entertain without missing out on a thing!
Appreciate the added sense of openness effortlessly complemented by heightened ceilings and an abundance of windows, drenching the residence in natural light. Not to mention, the sliding doors to the alfresco seamlessly fuses the impressive exterior with the awe-inspiring interior, creating an expansive, heart-warming ambience. Step outdoors and appreciate an expansive, paved alfresco area and show-stopping, heated inground pool.
For those lazy, rainy days, be spoiled by a dedicated media room, complemented by plush carpets, dark painted walls and ducted air-conditioning. As the day draws to a close, retreat to the tranquil master suite, accompanied by a generous, custom walk-in wardrobe and opulent ensuite bathroom. Admire contemporary floor to ceiling tiling, contemporary black hardware, sleek frameless glass and premium black tapware.
The additional bedrooms also provide optimal comfort for the remainder of the family, complemented by an indulgent bathroom featuring a bathtub and floating vanity. Devoting its craftsmanship to quality family living and impeccable entertaining, this impressive residence nestled amongst the serenity of the Coomera Springs Estate is unmissable!
Features include:
• Statement kitchen capturing a bottled gas cooktop, oven, a double stainless sink with black flick mixer, bevel edge cabinetry, walk in pantry, plumbed fridge space, feature pendant lighting and dishwasher
• Open plan living area offering grey floor tiling, air-conditioning, roller blinds and a custom made floating television cabinet
• Media style room fitted with a custom-made television cabinet, plush carpets, blockout roller blinds and dark painter walls
• Master suite showcasing plantation shutters, makeup bench, a custom fitted walk in wardrobe with his and hers spaces, plus an elegant ensuite bathroom with dual basins
• Three additional bedrooms with plush carpets, custom fitted built in wardrobes, air-conditioning, ceiling fans and blinds
• Main bathroom featuring floor-to-ceiling tiling, a floating vanity with bevel edge drawers, large mirror, a built in bathtub, separate, generously sized shower and black tapware
• Separate toilet
• Laundry room with built in cabinetry and direct external access
• Alfresco area boasting grey paving, external blinds and a ceiling fan, overlooking the pool
• 28,000L in-ground pool with salt water chlorinator, heat pump and glass fencing
• Generous grass space, fully-fenced, with side access
• Cover created concrete
• Cubby house to be included
• Triple car garage, plus side access for a vehicle
• Ducted, reverse-cycle air-conditioning throughout with 6 zones and digital control pad
• Ceiling fans in all bedrooms and living area
• 600 x 600 tiling throughout
• Tinted windows throughout
• Double layered blinds
• Triple lock security doors
• Electric hot water
• 6kW solar system (24 panels)
• Garden shed
• NBN (FTTP)
• Built 2016, GJ Gardner
• Timber frame, rendered brick walls and tiled roof
• 2.5m-2.7m ceilings
• Owner occupied
• 686m2 corner block, no easements, opposite bushland
• East facing
Why do so many families love living in Coomera Springs?
Vision, design, and an emphasis on quality converge here in a master-planned community where the focus is on lifestyle freedom, convenience, and enjoyment. More than 30% if the estate is dedicated to environmental space, creating a special community for over 1000 spectacular residential lots. Large builder-friendly home sites are complemented by a feature lake, extensive parkland and recreation areas, waterscapes and wetlands, boardwalks and nature trails, barbeques, and picnic facilities - plus convenient access to shopping (Coomera Westfield) & leisure, transport, and education.
• No body corporate fees
• Every home is different and unique
• The estate has lots of elevation, cool breezes and views of the greenery, hinterland, and Gold Coast coastline
Disclaimer: This property is being sold by auction or without a price and therefore a price guide cannot be provided. The website may have filtered the property into a price bracket for website functionality purposes.
Important: Whilst every care is taken in the preparation of the information contained in this marketing, Ray White will not be held liable for the errors in typing or information. All information is considered correct at the time of printing.








 View more
View more View more
View more View more
View more View more
View more
