Boasting exquisite elevation, whisper-quiet living, and a premier position steps from St Margaret's; this extraordinary residence presents a prestigious lifestyle in blue-chip Ascot.
Exhibiting a commanding façade behind secure gates and landscaped gardens, the magnitude of this family abode is on full display with its sprawling 515sqm design atop the manicured 693sqm allotment.
Elegantly adorned with designer lighting, timber floors, marble benchtops, built-in speakers and 3.1m ceilings, the sense of grandeur and sophistication is evident the moment you step inside.
Living spaces span both levels, with stacking sliders opening to the alfresco patio and elevated deck, inviting the outdoors in and creating a seamless connection to the beautiful breezes, north-east aspect and tranquil views across the scenic hillside and swimming pool.
The upper-level living and dining area forms an artful centrepiece surrounding the sensational kitchen and butler's pantry, revealing a feature stone island bench, Bosch appliances and a cool room. The outdoor kitchen and deck extend the cooking and dining options with a built-in BBQ and servery windows.
Five generous bedrooms, a study, and four bathrooms cater to large executive families. Two bedrooms open to private balconies, and opulence awaits in the primary suite, showcasing a lavish walk-in robe and a luxurious ensuite featuring dual vanities and a relaxing bath.
Residing in a blue-chip enclave, this home presents a premier, family-friendly lifestyle. Just 100m from St Margaret's, walking distance to Ascot State School, and on the doorstep of transport, cafes and recreation precincts, this residence offers but is not limited to:
• Magnificent 515sqm home on an elevated 693sqm parcel
• Quiet position and elevated north-east hillside views at the rear
• Upstairs living and dining, media lounge, downstairs living room
• Entertainer's kitchen, butler's pantry, outdoor kitchen
• Bosch appliances, commercial cold room, built-in BBQ
• Entertainer's deck, alfresco patio, in-ground pool, yard
• Five bedrooms, four bathrooms, designated study
• Palatial primary suite featuring a walk-in dressing room
• Primary ensuite boasts dual vanities and a luxe bathtub
• Second bedroom with walk-in robe, ensuite and private entry
• Double garage, ample internal storage, large laundry
• Timber floors, marble benchtops, ceilings up to 3.1m
• Secure gates, keyless entry, ducted A/C, speakers, solar
• 100m to St Margaret's, walking distance to top schools
• Close proximity to transport, cafes, Airport and CBD
To obtain further information or to arrange a private inspection, please contact Matt Lancashire on 0416 476 480.
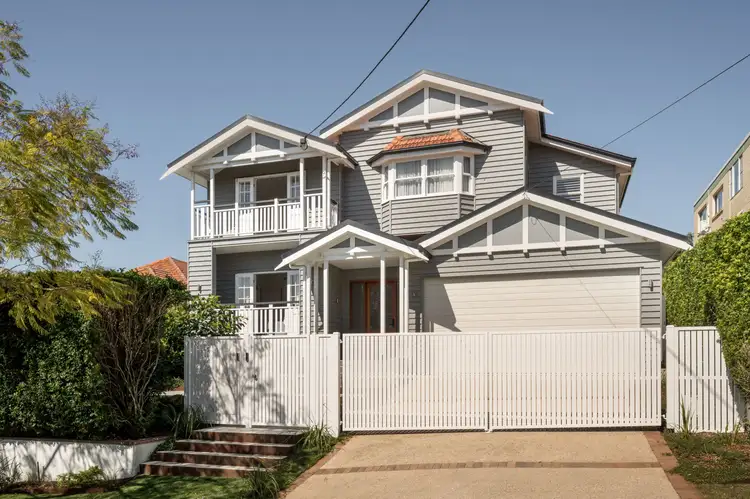
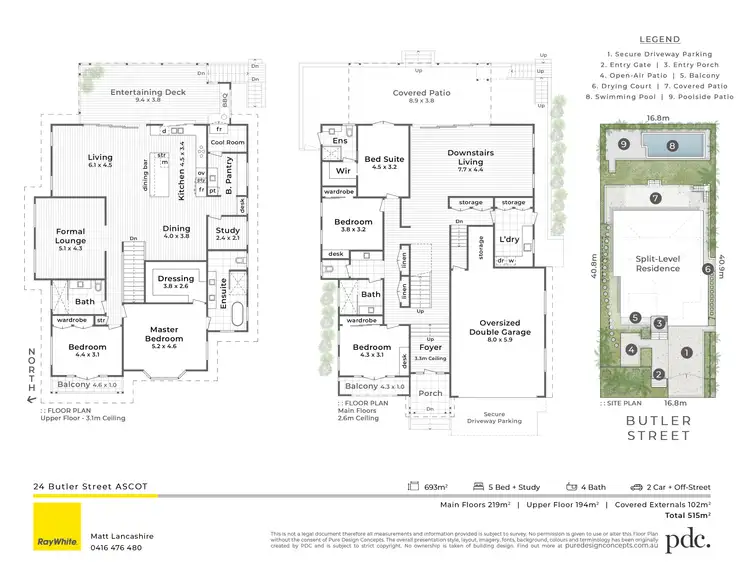

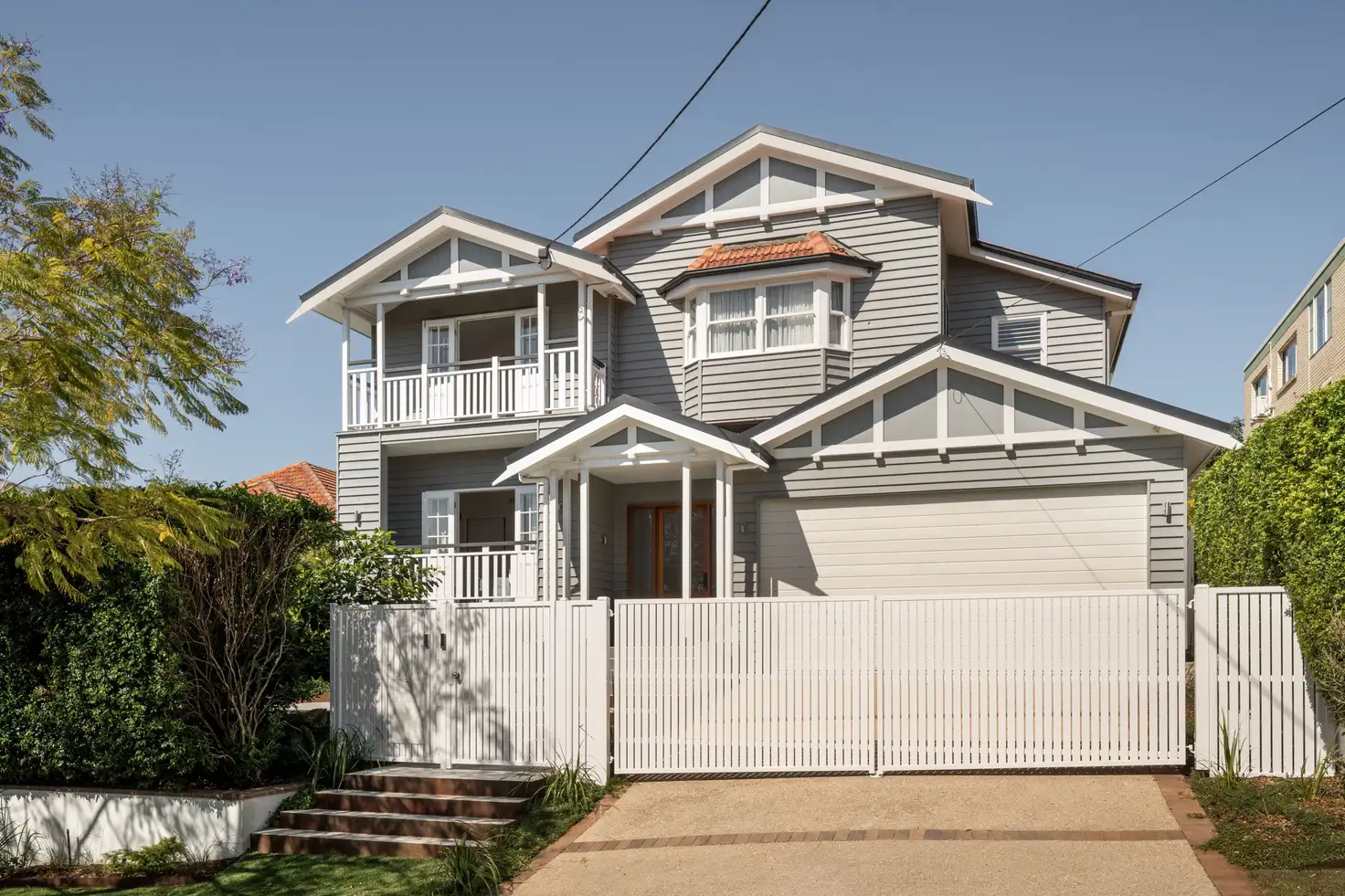


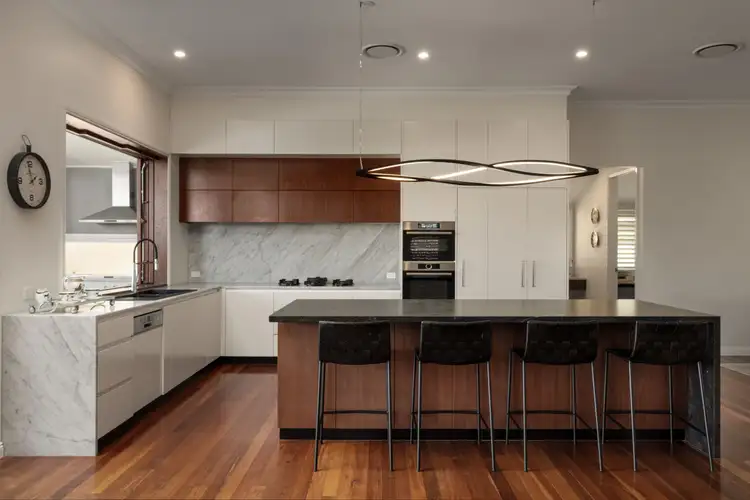
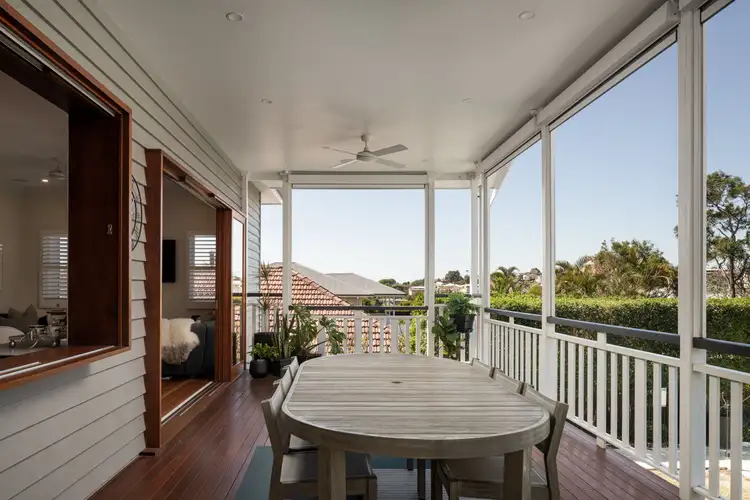
 View more
View more View more
View more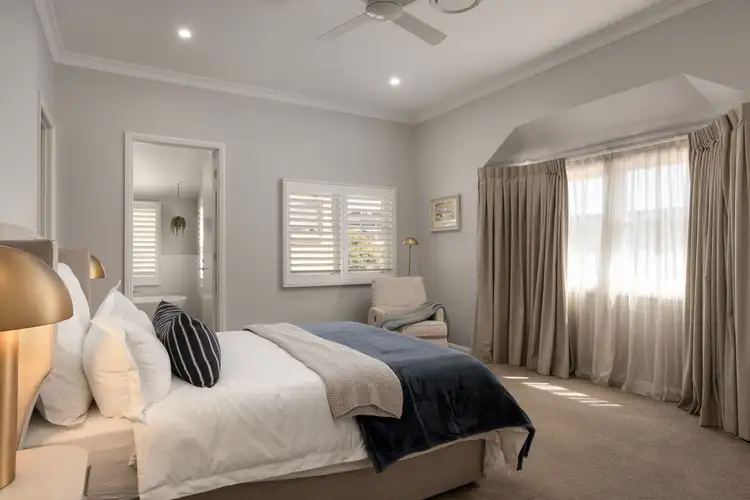 View more
View more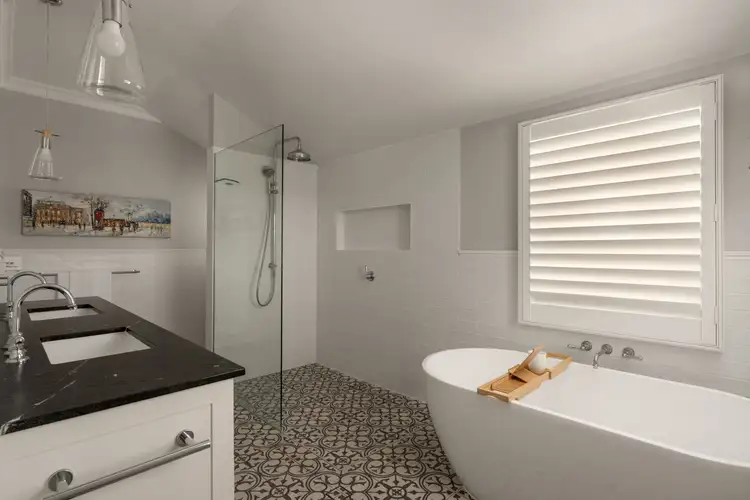 View more
View more
