$525,000
5 Bed • 3 Bath • 4 Car • 720m²

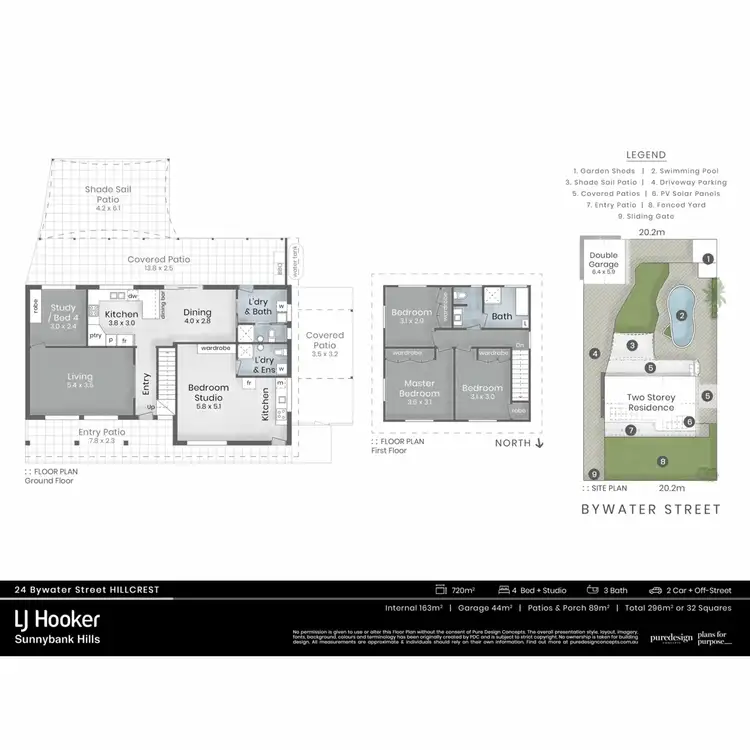
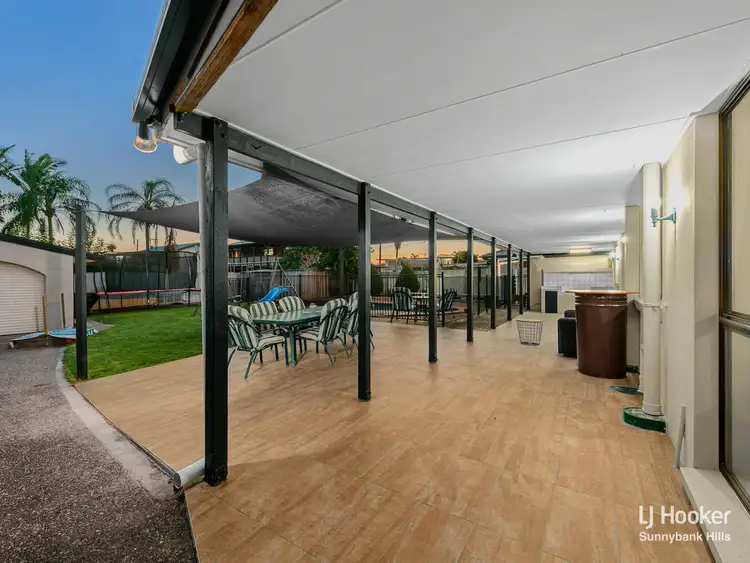
+12
Sold
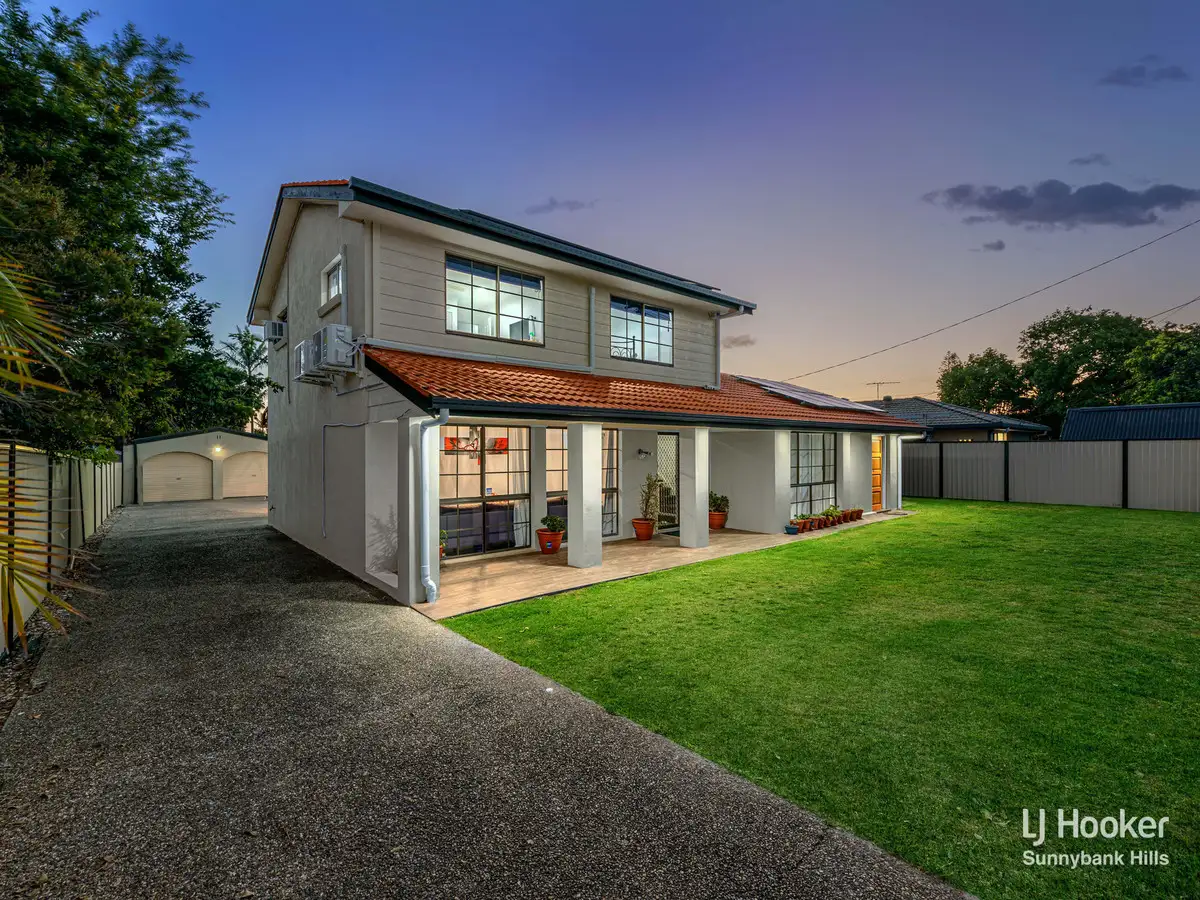


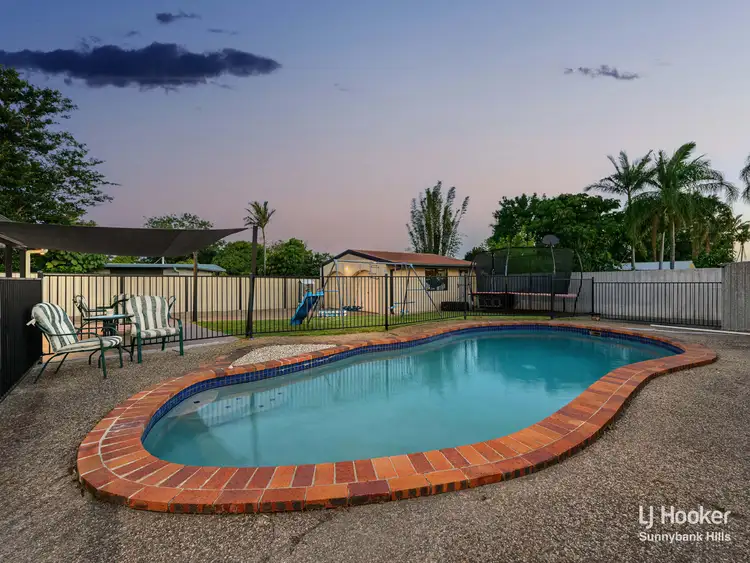
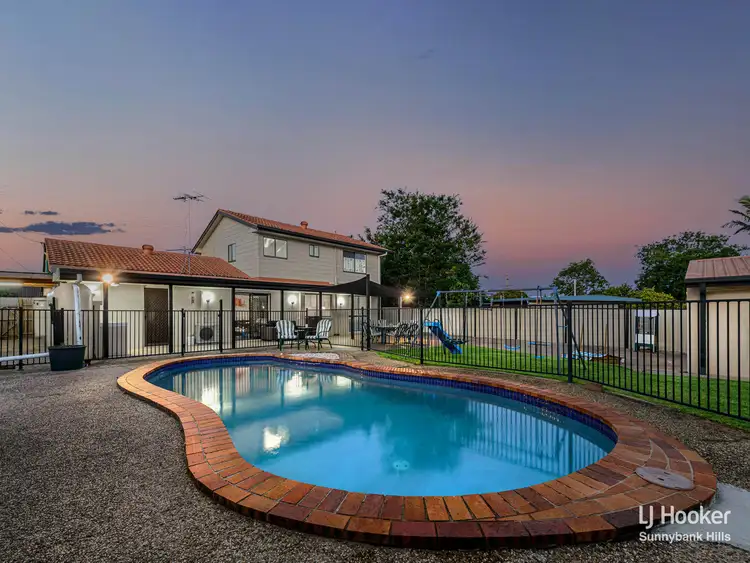
+10
Sold
24 Bywater Street, Hillcrest QLD 4118
Copy address
$525,000
- 5Bed
- 3Bath
- 4 Car
- 720m²
House Sold on Fri 4 Dec, 2020
What's around Bywater Street
House description
“SOLD BY ROB SENIC & KARL GILLESPIE”
Property features
Land details
Area: 720m²
Interactive media & resources
What's around Bywater Street
 View more
View more View more
View more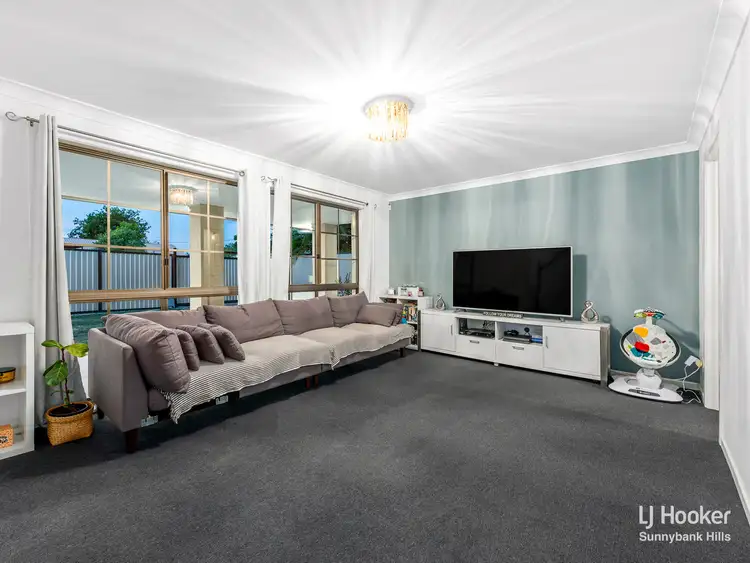 View more
View more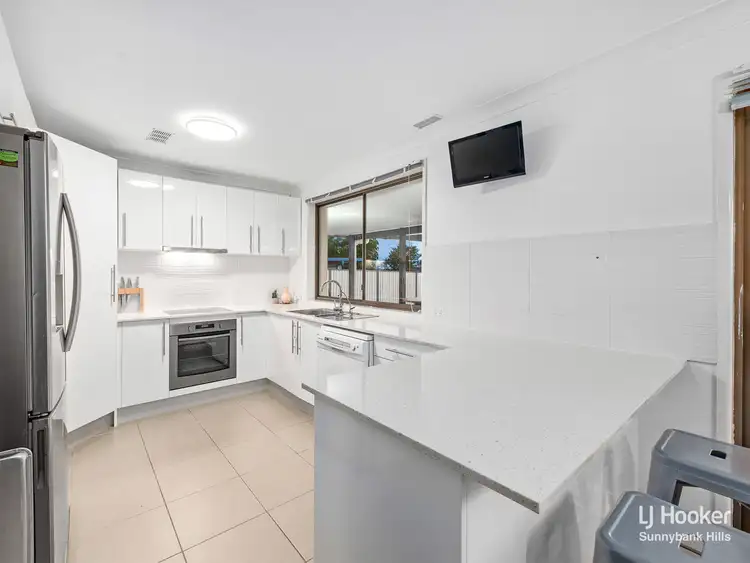 View more
View moreContact the real estate agent
Nearby schools in and around Hillcrest, QLD
Top reviews by locals of Hillcrest, QLD 4118
Discover what it's like to live in Hillcrest before you inspect or move.
Discussions in Hillcrest, QLD
Wondering what the latest hot topics are in Hillcrest, Queensland?
Similar Houses for sale in Hillcrest, QLD 4118
Properties for sale in nearby suburbs
Report Listing

