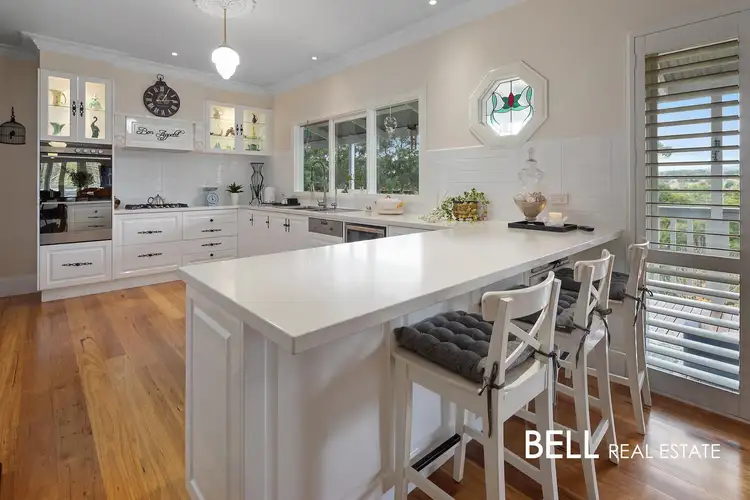The ultimate lifestyle property is one with plenty of space, outstanding views and a gorgeous house where there is nothing to do but move in and enjoy your new life!
This sensational property certainly ticks all those boxes, and some you don’t even have on your list. Set on a spectacular 5 acres, the land is mostly cleared and has a picturesque fall that capitalizes on the views to the mountains in the distance and the colours of Autumn in the deciduous trees peppered around the yard.
The home itself is so beautifully finished and styled, you’ll want to show it off to your friends and family, and the layout is geared up to do just that with wide wrap around verandahs and living areas that capture the view.
The main living zone is open plan design with living, dining and enviable kitchen featuring classic white cabinetry, plenty of cupboard space, large walk in Butlers Pantry and grand stone bench tops with breakfast bar for the option of informal dining, or entertaining whilst you prepare the feast.
There is an additional zoned formal lounge room with decorative fire place opposing the master bedroom with walk in robe, ensuite and electric open fire place that offer that cozy feel of home that makes you want to stay forever.
Another 3 bedrooms are located beyond the main living zone, serviced by the impressive main bathroom and guest toilet.
Almost hidden away is another doorway that takes you to the downstairs area of the home, every bit as impressive as the first floor. Hardwood floors, floor to ceiling windows, a huge open plan family room with access onto the lower verandah, plus a second master bedroom with walk in robe and ensuite feature here.
A separate access directs you to the huge concrete undercover entertaining area with its own spa room. Yes, an entire room just for the spa, lending itself perfectly for entertaining in all seasons.
For most people this would be enough. But this is the ultimate lifestyle property we are talking about, so naturally there is a large shed with its own heating, plus kitchen and bathroom, taking entertaining to the next level.
Delightful federation features such as high ceilings, ornate cornice, ceiling roses, and dado panelling create a feeling of grandeur, whilst modern plantation shutters, evaporative ducted cooling, and contemporary floorplan offers that vital sense of home and comfort, a balance so skilful it is rarely successfully achieved.
The home also features wood heaters and split systems both upstairs and downstairs and there is 3 water tanks holding 51,000 litres of water with a large backup generator.
However, to list all the noteworthy features of this home would take away from the absolute joy of seeing yourself, first hand. If you’re looking for the ultimate lifestyle, then inspect the ultimate lifestyle property and take the journey for yourself.
CALL TO ARRANGE A PRIVATE INSPECTION TODAY!
Aaron Day 0407 365 994 or Kayla Turner 0448 440 495
Please note: All property details shown are correct at time of publishing. Some properties may have been sold in the preceding 24 hours and we recommend that you confirm open for inspection times with the listing agent direct or the listing office








 View more
View more View more
View more View more
View more View more
View more
