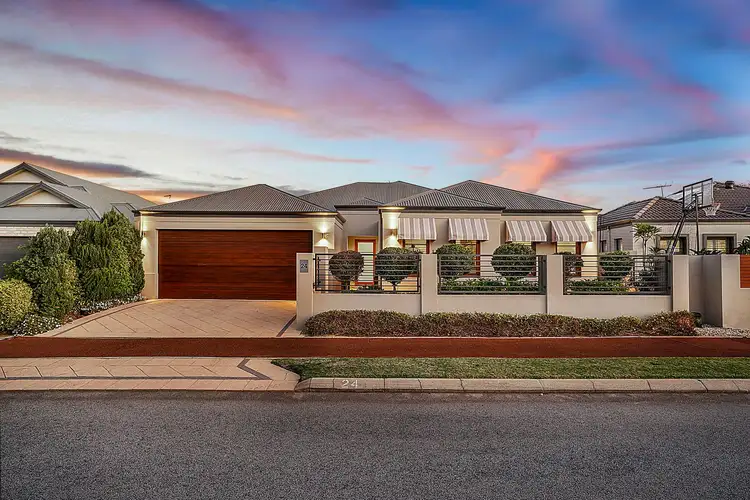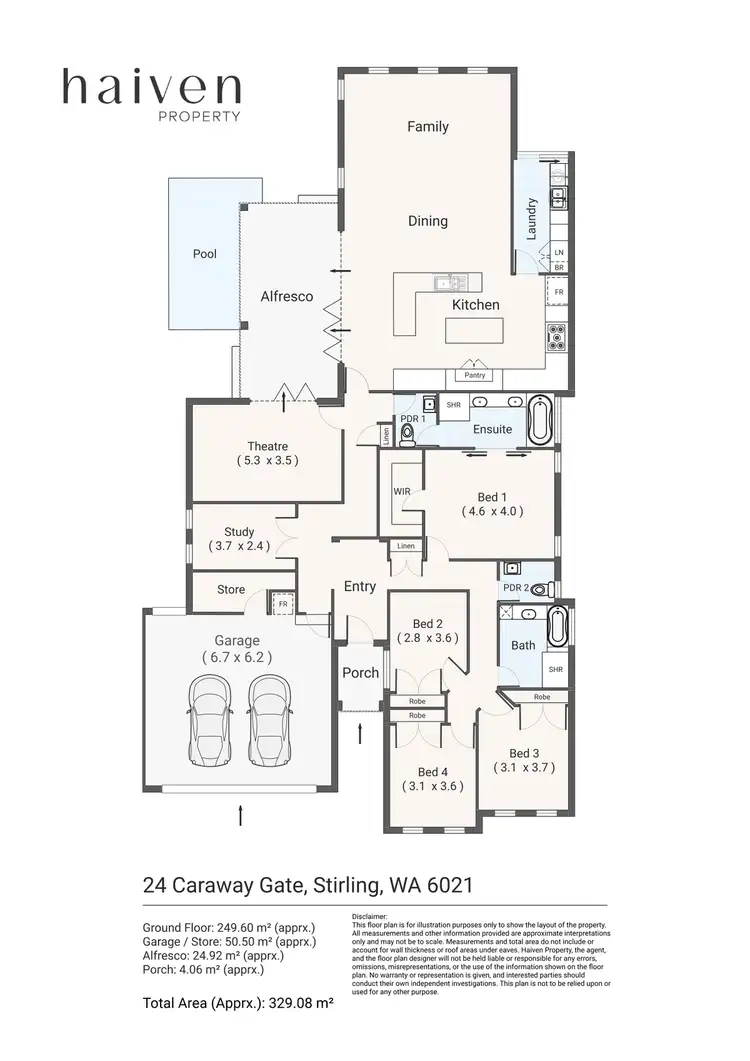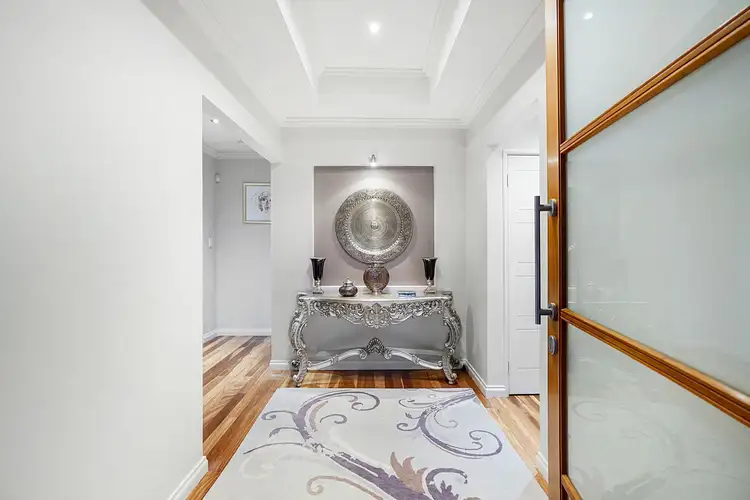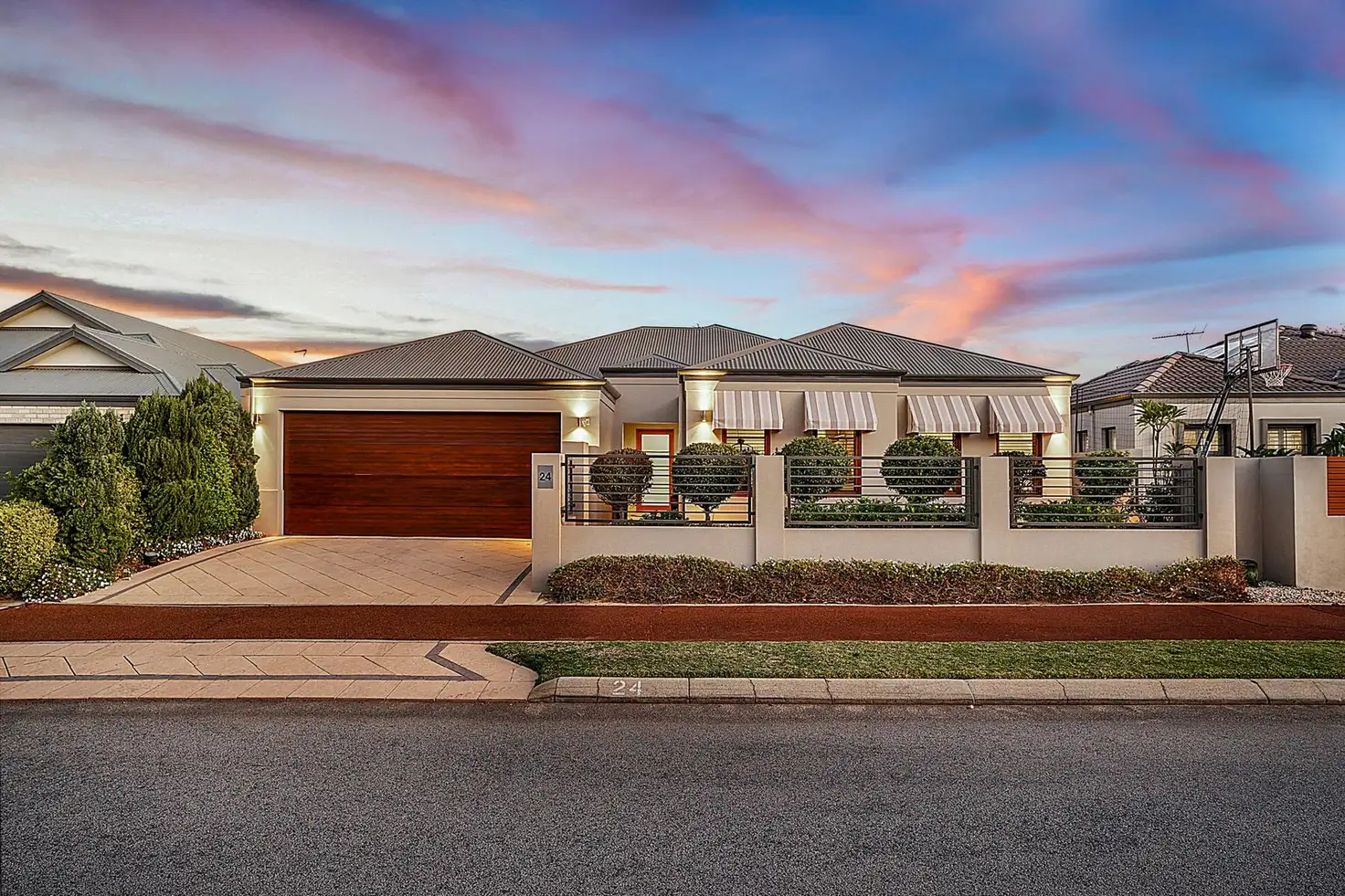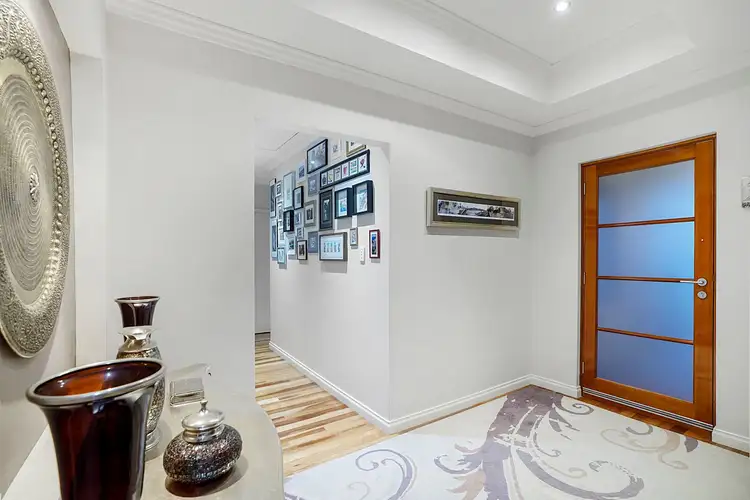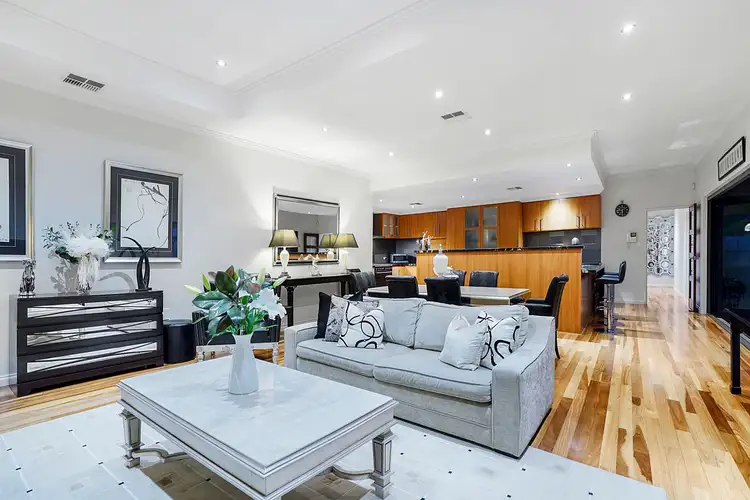Reasons To Call This Home
Crafted for comfort and class, this stylish 4 bedroom 2 bathroom-plus study modern sanctuary blends a bold aesthetic with thoughtful family function, offering functional spaces, sleek finishes and effortless flow from room to room with absolutely no expense spared throughout. Whether it’s entertaining on your own terms or enjoying quiet moments together in total luxury, this home nails the brief — beautifully.
Stroll to bus stops and a plethora of lush local “Roselea Estate” parklands from here, with a host of picturesque lakes also situated within easy walking distance. In addition, the likes of medical facilities and the Stirling Village shopping complex are also around the corner with Stirling Train Station, restaurants, cafes, Roselea Shopping Centre, Westfield Innaloo, more shopping at Karrinyup and our pristine Western Australian coastline all very much within arm’s reach themselves. Throw in effortless access to the freeway and the property also being perched within the catchment zones for Balcatta Senior High School and the sought-after West Balcatta Primary School and you have yourself a dream location you will be proud to call home.
The details
A gated front entry courtyard provides both security and peace of mind to the residence, whilst a spacious open-plan family, dining and kitchen area is the headline act of an outstanding floor plan – impressively boasting a breakfast bar, recently-renovated granite waterfall-edge bench tops, a new double sink and tapware, ample storage options, an appliance nook, a double-door pantry, attractive glass splashbacks, a new stainless-steel Miele dishwasher, a stainless-steel Miele range hood and a new immaculate Smeg gas-cooktop/oven combination.
It also, via bi-fold doors, seamlessly extends outdoors to a fabulous cedar-lined alfresco-entertaining deck, overlooking a sparkling-blue fully-tiled resort-style solar-heated salt-water swimming pool. A tranquil poolside courtyard – with a shade sail – encourages blissful relaxation.
Back inside, a separate theatre room – with its own eye-catching recessed ceiling – doubles personal living options and also flows out to the alfresco via bi-fold doors. Additionally, the study is conveniently located off the entry.
A grand and newly-carpeted master retreat is the obvious pick of the bedrooms with its walk-in wardrobe, sublime fully-tiled ensuite bathroom behind double sliding doors – shower, bubbling separate spa bath, twin “his and hers” marble-vanity basins, heat lamps, separate powder room and all.
The other three double-size bedrooms with cedar window shutters are serviced by a contemporary fully-tiled main family bathroom – complete with a shower, separate bathtub, its own heat lamps and a sleek marble vanity. The separate laundry is fitted with under-bench storage cupboards, for good measure. There is a separate guest powder room, as well.
Extras include a recently-painted exterior (gutters, downpipes and railings), a statement entry foyer with a recessed ceiling, high internal ceilings, solid Sydney Blue Gum wooden floorboards, quality Grohe German tapware throughout, a feature bulkhead ceiling in the kitchen, a feature recessed ceiling in the family room, solar-power panels, ducted reverse-cycle air-conditioning, an A/V intercom system, ducted vacuuming, a security-alarm system, feature ceiling cornices and skirting boards, down lights, two external alfresco ceiling fans, an instantaneous gas hot-water system, low-maintenance lawns and gardens, a new side gate, an attic storage area with drop-down-ladder access and a secure double lock-up garage with a new door and separate lock-up storeroom.
Why settle, when you can come home to this? A unique chance to step up your lifestyle beckons.
Main features
- 4 bedrooms
- 2 bathrooms
- 2 living areas – plus a study
- Alfresco entertaining
- Heated swimming pool
- Ducted reverse-cycle air-conditioning
- Double lock-up garage
- Easy-care 528sqm (approx.) block
- Built in 2006 (approx.)
