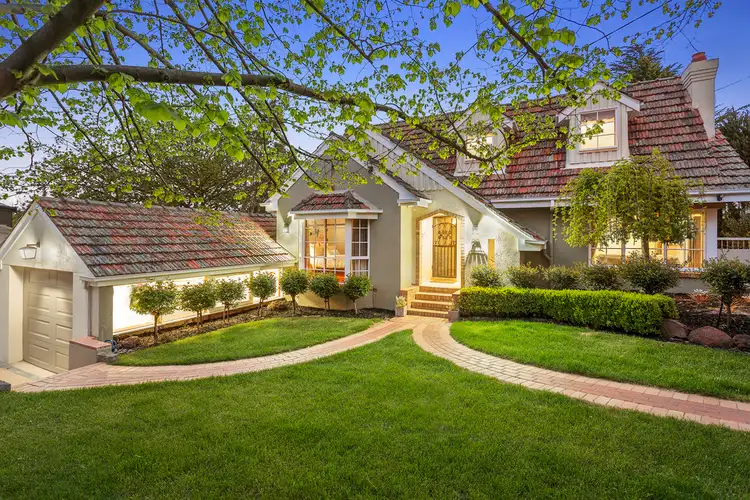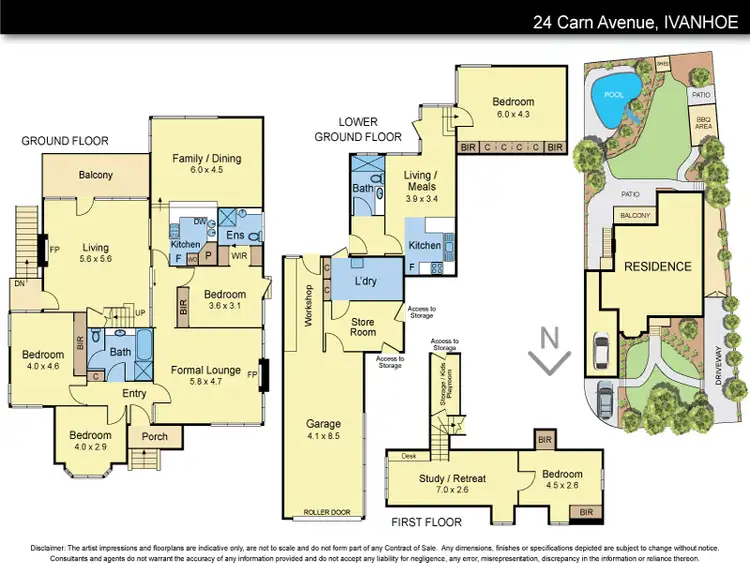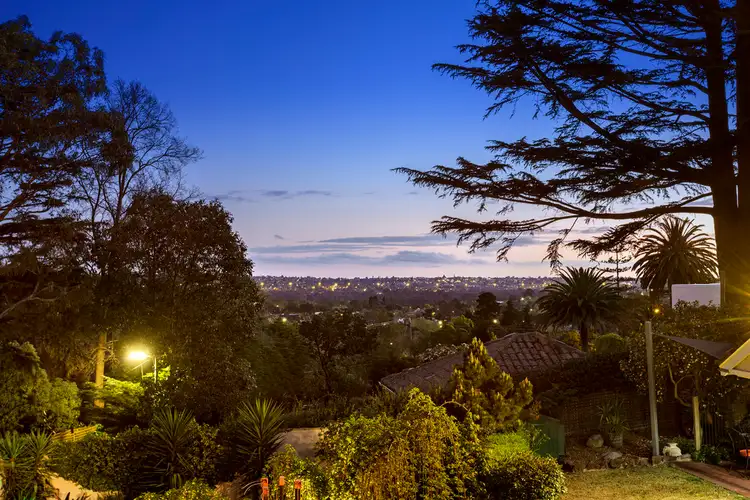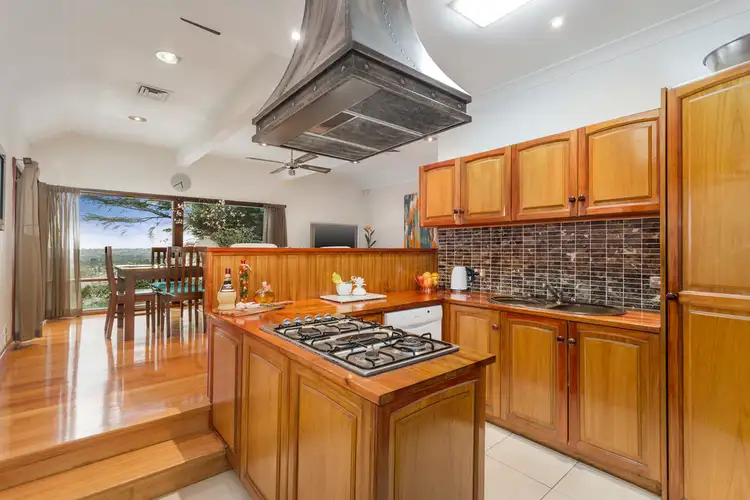Price Undisclosed
5 Bed • 3 Bath • 5 Car



+16
Sold





+14
Sold
24 Carn Avenue, Ivanhoe VIC 3079
Copy address
Price Undisclosed
- 5Bed
- 3Bath
- 5 Car
House Sold on Sat 7 Nov, 2015
What's around Carn Avenue
House description
“Stunning Views in Prized Position”
Property features
Other features
Built-In Wardrobes, Close to Schools, Close to Shops, Close to Transport, Fireplace(s), StudyProperty video
Can't inspect the property in person? See what's inside in the video tour.
Interactive media & resources
What's around Carn Avenue
 View more
View more View more
View more View more
View more View more
View moreContact the real estate agent
Nearby schools in and around Ivanhoe, VIC
Top reviews by locals of Ivanhoe, VIC 3079
Discover what it's like to live in Ivanhoe before you inspect or move.
Discussions in Ivanhoe, VIC
Wondering what the latest hot topics are in Ivanhoe, Victoria?
Similar Houses for sale in Ivanhoe, VIC 3079
Properties for sale in nearby suburbs
Report Listing

