This classy property is all about relaxed family living! Embracing space, privacy and natural light, this stunning home offers a superb lifestyle property in the popular Central Lakes estate. Just a stone's throw to the serenity of beautiful Central Lakes, and a short stroll to the Woolworths Shopping Centre, public and private hospitals and schools, University and TAFE, plus easy access to both the Bruce and D'Aguilar highways, this executive residence with dual living potential, 5 bedrooms, 3 bathrooms, solar power and quality appliances is MOVE IN READY and waiting for you!
This attractive split-level home sits on a 750m2 block and combines a contemporary split-level layout and peaceful leafy surrounds to make a family friendly property dedicated to easy living, close to parkland, walking tracks, greenways, and bike tracks; a place where you can be at one with nature. The lower level is disability accessible, with handrails in the bathrooms, extra wide hallways, and walk-in showers. Welcome to the Sustainable Home, Caboolture!
With high ceilings, low maintenance gardens and a breezy floorplan, it is a cool and inviting haven you will never want to leave. Perfect for a big family, dual living, retirees or astute investors, your private viewing will reveal the attributes of this hidden gem - your own piece of quality Central Lakes lifestyle.
Entering the main front door via the elegant patio is the stylish living/dining room with high ceilings and polished floors, and to the left we have the air-conditioned master suite, which is set up for dual living, as it includes the huge main bedroom, chic ensuite, its own kitchenette, and access to bedroom 2, which could be set up as another lounge/dining space. This is a perfect place for a separate studio, with its own front and back doors!
Split system air-conditioning in the 5 bedrooms and the living spaces, quality flooring and built-in-robes are just some of the many features of this spacious family residence. 3 large bedrooms downstairs and 2 roomy bedrooms upstairs are an ideal place for your children or guests to chill out and make their own and have their own family bathrooms on both levels.
The laundry is a great size, and we also have a linen cupboard and heaps of storage room. Contemporary kitchen with breakfast bar, dishwasher, stainless steel appliances and cupboards galore; open plan spacious informal living/dining room, adjoining the formal family room, providing large family spaces for everyone to relax and enjoy quality time together.
The possibilities are endless for these living areas with crimsafe security screened windows and doors that lead outside to your huge alfresco entertainment area, with an outdoor pizza oven, 6 person 4 jet swim spa bath, garden shed, water tanks and low maintenance backyard; a perfect place where you can enjoy your morning coffee, BBQ lunch or dinner relaxing with a glass of wine. It really is your own piece of tranquillity.
Double garaging with a back garage door that leads outside, provides plenty of room for your vehicles and boys toys, and side access parking is available for your trailer. There are heaps of solar panels to help keep the energy costs down, with a 10.375kW inverter. This gorgeous sustainable home has so much character and charm, and you really do need to see it to take in all that it has to offer.
Features include:
> Family friendly neighbourhood - popular Central Lakes estate, near parklands, schools, hospitals, university & lake
> Formal & informal dining/living/family, security screens & crimsafe doors & windows
> Dual living master suite with large bedroom, kitchenette, en-suite and access to bedroom 2
> Air-conditioning, natural light, solar hot water system, separate laundry
> Contemporary kitchen with breakfast bar, stainless steel appliances, dishwasher, plenty of storage
> Huge alfresco entertainment area, garden shed, 10.375kW solar inverter, 10000L water tanks
> 7000L 6-person 4 jet swim spa bath, pizza oven, extra high ceilings throughout
> Double garage with drive through roller-door, fenced 750m2 block, low maintenance gardens, side access parking
This home is neat as a pin and an absolute pleasure to view, so if you are looking for a great family home, dual living, investment property or a perfect home to retire in, we have it here! Located close to the Bruce & D'Aguilar Highways, local shopping centre, private and public schools and hospitals, university, TAFE, transport, and just a short drive to all that Morayfield Road has to offer, this solid family residence is the perfect place to call home.
Call Trevor Hall today for your private viewing - 0408 203 694.
Disclaimer: The information contained in this website has been prepared by Trevor Hall Real Estate Pty Ltd ("the Company") and/or an agent of the Company. The Company has used its best efforts to verify, and ensure the accuracy of, the information contained herein. The Company accepts no responsibility or liability for any errors, inaccuracies, omissions, or mistakes present in this website. Prospective buyers are advised to conduct their own investigations and make the relevant enquiries required to verify the information contained in this website. Some photos used in this advertisement are from a previous campaign.
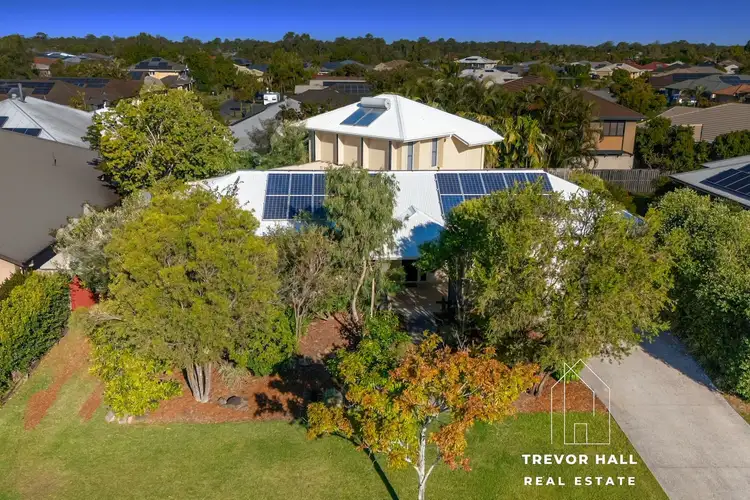
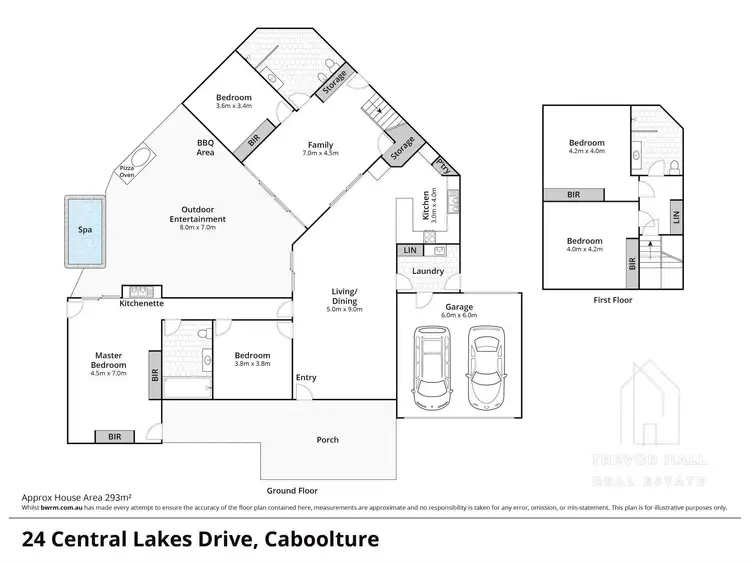
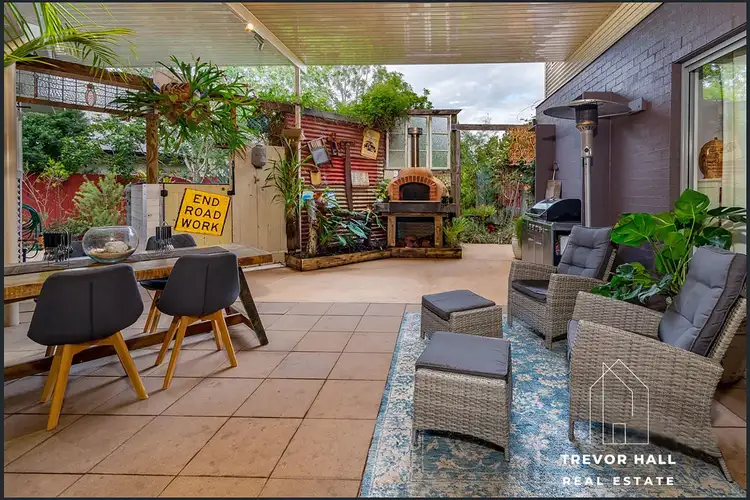
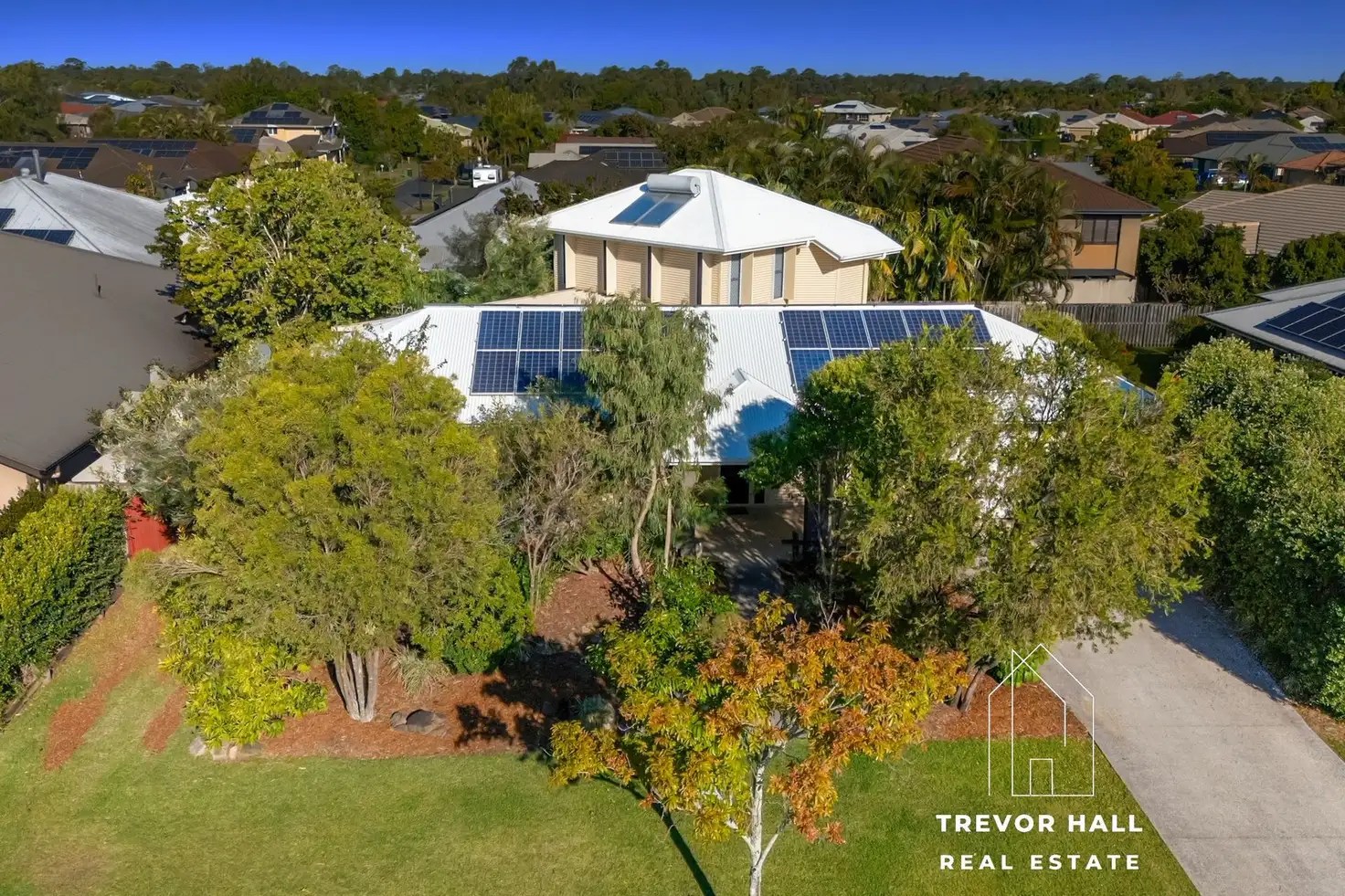


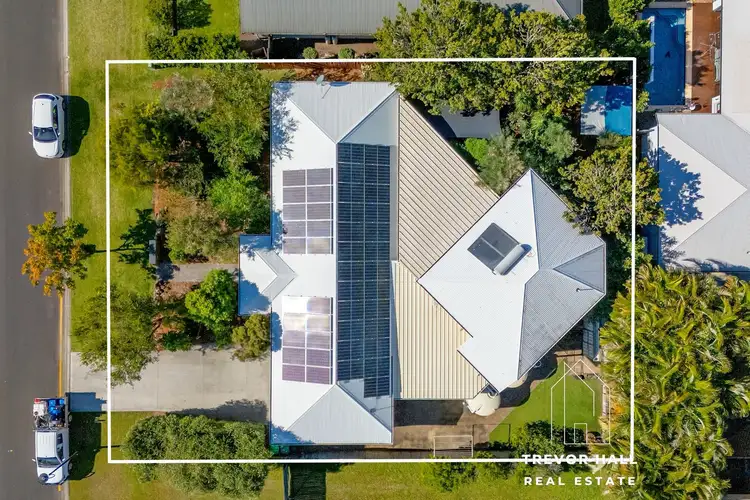
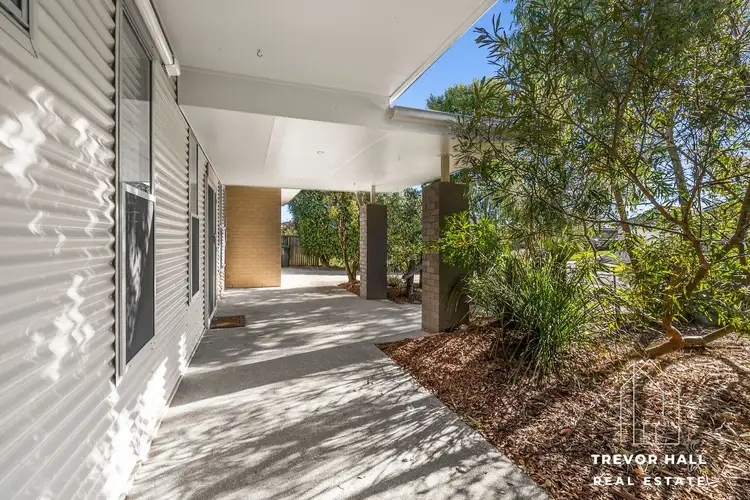
 View more
View more View more
View more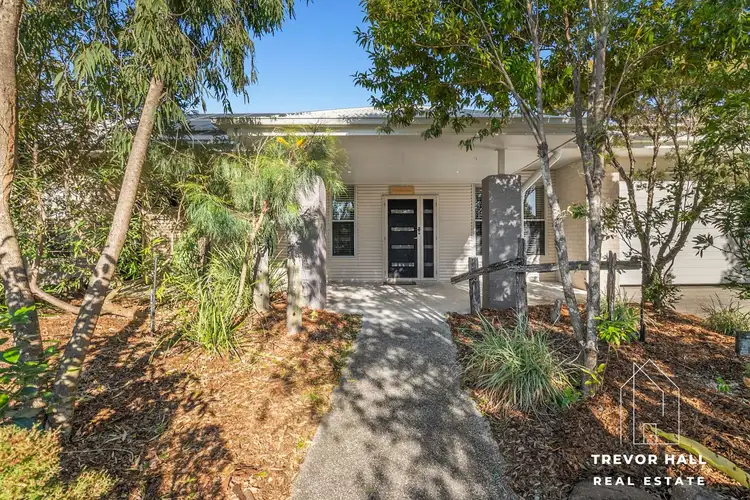 View more
View more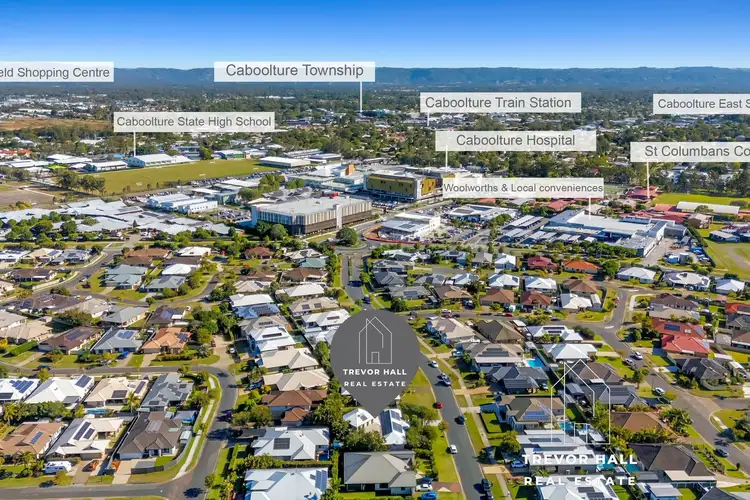 View more
View more
