***** END DATE SALE: Offers close at 5pm on the 8th September 2025 unless sold prior. *****
Positioned in the exclusive dress-circle of Canning Vale, this remarkable residence embodies both timeless sophistication and modern convenience. Meticulously designed and beautifully executed, the home balances classic elegance with contemporary features, delivering a lifestyle of refinement, comfort, and effortless functionality. From its commanding corner block presence with dual driveways and garaging for five vehicles, to its enviable location opposite the lush greenery of Central Park Avenue Reserve, this property is a rare offering of distinction.
Step inside and be immediately captivated by the grandeur of the wide entrance hall, framed by dual French doors and illuminated by a statement pendant chandelier. The sense of elegance continues through the interiors, where polished timber floors flow seamlessly into the living, kitchen and dining zones. A sunken formal lounge at the front of the home provides a unique vantage point, with expansive windows drawing in picturesque park views and raked ceilings enhancing the sense of space and light. Central to the design is a welcoming family room, complete with a recessed ceiling and feature fireplace, adjoining the expansive U-shaped kitchen and dining room. Designed for both intimate gatherings and grand entertaining, the dining area impresses with built-in buffet cabinetry, overhead glass cupboards, and subtle design cues that echo the home's overall sophistication. A separate theatre room completes the living zones, offering the perfect retreat for relaxed movie nights.
The accommodation is equally impressive. The master suite is positioned to maximise natural light and poolside views, with dual French doors opening to the outdoor entertaining area. The luxurious ensuite exudes modern style, showcasing a freestanding deep-wall bath, walk-in shower, private toilet, dual vanity, and statement-making black fittings. Each of the secondary bedrooms is queen-sized, with plush carpets for comfort, while the family bathroom reflects the ensuite's elegance with full-height tiling, dual vanity, shower, and premium fixtures. A well-appointed laundry and study further highlight the home's thoughtful design.
FEATURES:
* Prestigious dress-circle location, opposite Central Park Avenue Reserve
* Five spacious bedrooms, two opulent bathrooms
* Dual driveways leading to two separate garages with parking for five cars
* Grand entry with French doors and pendant chandelier
* Polished timber flooring throughout key living areas
* Sunken formal lounge with raked ceilings and Central Park views
* Family room with recessed ceiling, feature fireplace, and seamless alfresco connection from timber bi-fold doors
* Expansive U-shaped kitchen with servery to the dining, gas cooking, and ample storage
* Separate dining room with built-in buffet and glass cabinetry
* Theatre room for private entertainment
* Master suite with French doors to pool area, luxurious ensuite with freestanding bath
* Queen-sized secondary bedrooms with built-in storage
* Ducted reverse cycle air conditioning throughout
* Modern, fully tiled family bathroom with dual vanity and shower
* Alfresco entertaining with gabled roof, limestone paving, and BBQ area
* Below-ground pool, low maintenance gardens, and synthetic turf
Beyond its exquisite interiors, the outdoor spaces are designed for both relaxation and entertaining. The stunning alfresco, framed by limestone paving and a gabled roofline, flows seamlessly to the resort-style pool and BBQ zone, while an open front courtyard with shade sails provides an additional retreat for outdoor living. Low-maintenance landscaping with synthetic turf ensures the beauty of these spaces is matched by ease of care.
Perfectly positioned for lifestyle convenience, this home enjoys proximity to Livingston Marketplace, Gosnells Golf Course, and an array of local shops, schools, and transport options. Families will appreciate being within walking distance of Canning Vale College and Campbell Primary School, while commuters will value the easy access to Ranford Road, Nicholson Road, Roe Highway, and the future Ranford Road and Nicholson Road train stations. Employment hubs within the Canning Vale industrial area are also close by, ensuring every modern necessity is within easy reach.
This is not just a home, but a statement of enduring quality and refined living—crafted for those who seek the exceptional.
For more information and inspection times contact:
Agent: Damian Miller
Mobile: 0432 825 563
PROPERTY INFORMATION
Council Rates: $635.00 per qtr
Water Rates: $381.67 per qtr
Block Size: 752sqm
Zoning: R17.5
Build Year: 1995
Dwelling Type: House
Floor Plan: Not Available
INFORMATION DISCLAIMER: This document has been prepared for advertising and marketing purposes only. It is believed to be reliable and accurate, but clients must make their own independent enquiries and must rely on their own personal judgement about the information included in this document. Century 21 Team Brockhurst provides this information without any express or implied warranty as to its accuracy or currency.
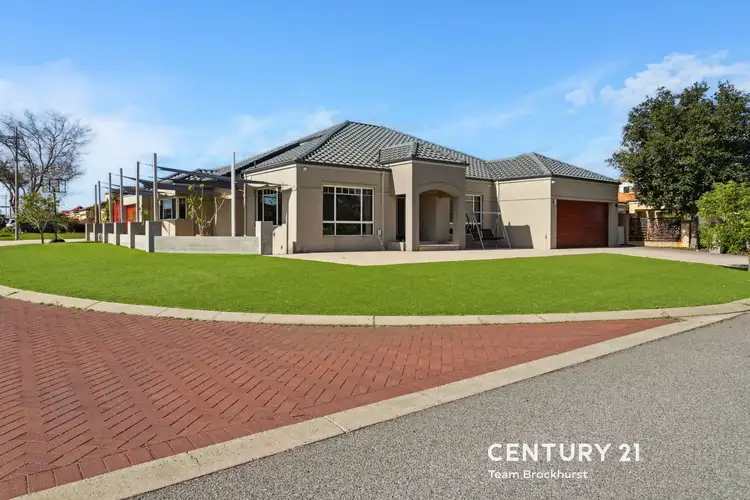
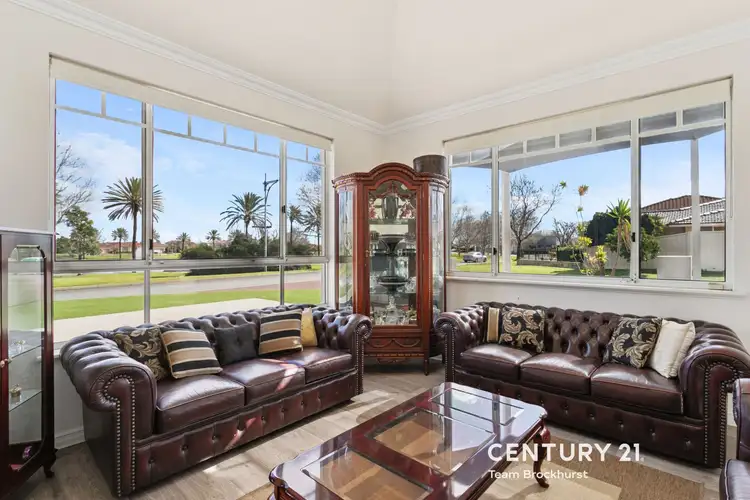
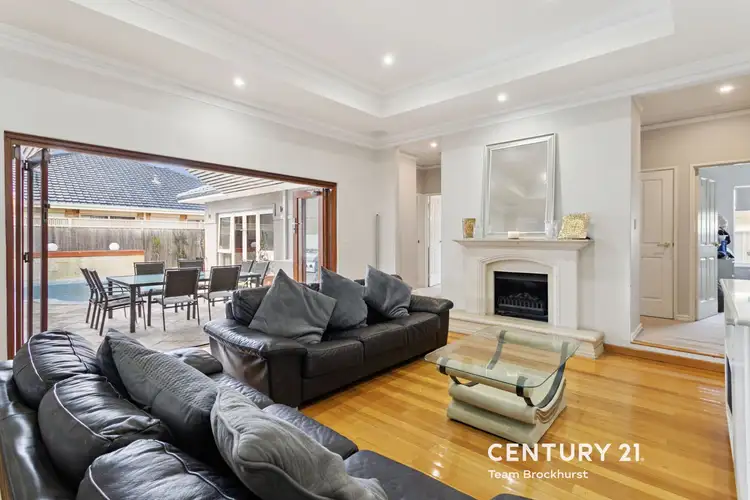
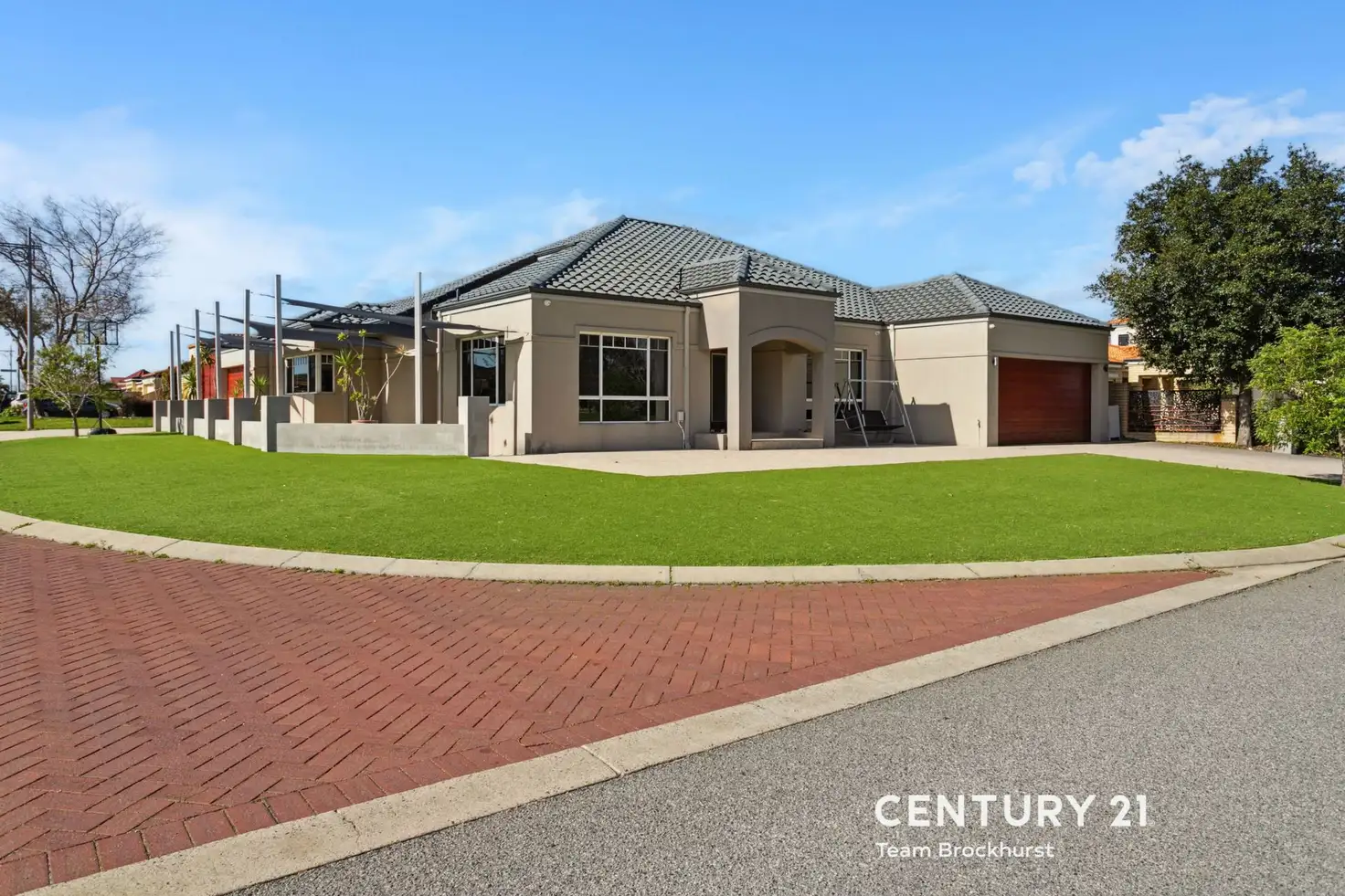


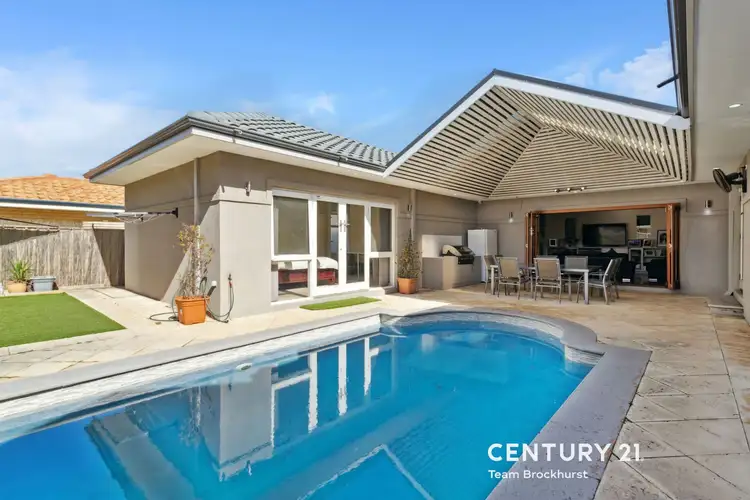
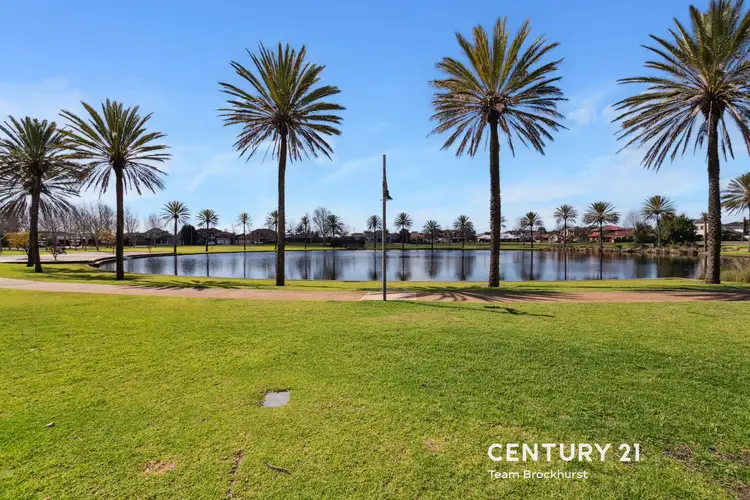
 View more
View more View more
View more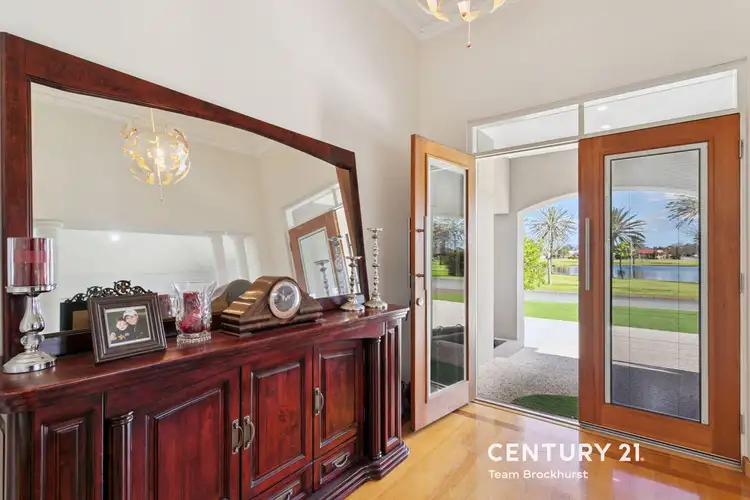 View more
View more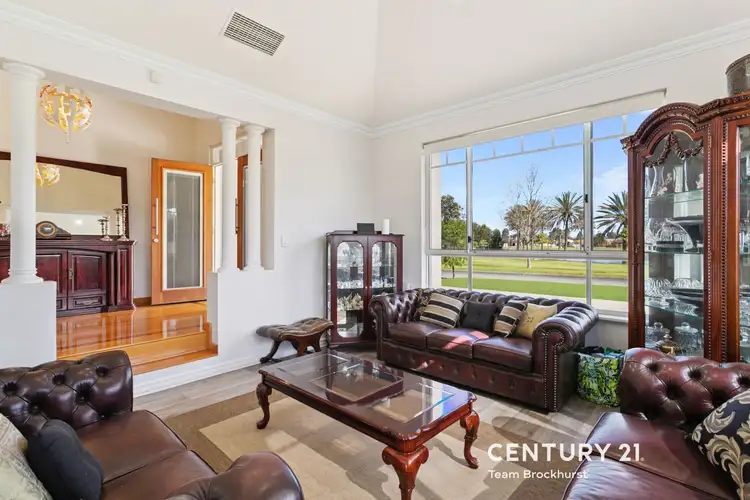 View more
View more
