Own the last remaining relic - that being one quarter of the original Town Acre 943 still standing - a significant slice of North Adelaide's C.1880 history glowing in its two-storey sandstone stature and revelling in its leafy Childers Street pocket footsteps from O'Connell Street.
It'll seduce you from its solid stone exterior, but inside is where lofty ornate ceilings, stained glass, Baltic pine boards and bay window formal living room conjures thoughts of high tea, top hats and tails.
Today, the grandeur of its open fireplaces and French doors are offset with modern influences and fresh decor applauding its heyday - commercial style stainless kitchen, formal and casual living, sunroom extension and outdoor alfresco.
Cottage gardens appear out of every French door exit (of which there are many) as bi-folding doors separate events from the casual dining room to soirees spilling out to the slate-floored sunroom catching every ray of northern light through its arched windows.
Outside, do alfresco in the glass pagoda-style pavilion surrounded by lawn, lavender, creeping vines and a few fine friends.
Turn in to a ground floor master with fireplace, convenient entry into the slate-tiled two-way bathroom with deep spa also assigned laundry duty, European style.
And it's the only renovation project this home requires which will be well worth your while...
Upstairs, two more grand bedrooms, two more ambient fireplaces; a central hallway leads to the balcony with period balustrading and views to the procession of wandering locals heading for their favoured eatery on O'Connell.
And serve up a feast it does; from Euro-Asian fare to fine brews; a world of cuisine and not a car key required in this locale.
Claiming over a dozen watering holes in your walkable postcode, the iconic Adelaide Oval, Aquatic Centre, leafy Wellington Square, Next Generation Gym and Memorial Drive tennis - in this city-fringe, this prized real estate really is world-class...
You'll love:
- Restored 1880's Victorian Terrace
- Local Heritage Place listing
- Metres to O'Connell Street cafes & Piccadilly Cinema
- Private gated entry (with intercom)
- Character fireplaces, ceiling roses & stained glass
- 3.6m ceilings / 3.3m upstairs
- Pretty cottage gardens & glass alfresco pavilion
- 3 spacious bedrooms (2 upstairs) each with built-in robes
- 2-way family bathroom/ensuite
- Delightful sunroom with northerly aspect
- Off-street parking & shared gravel drive (with No. 26)
Specifications:
CT / 5162/672
Council / City of North Adelaide
Zoning / NAH(C)'2
Built / 1880
Land / 463m2
Frontage / 15.24m
Council Rates / $2339.80pa
SA Water / $343.73pq
ES Levy / $571.15pa
All information provided has been obtained from sources we believe to be accurate, however, we cannot guarantee the information is accurate and we accept no liability for any errors or omissions (including but not limited to a property's land size, floor plans and size, building age and condition) Interested parties should make their own enquiries and obtain their own legal advice. Should this property be scheduled for auction, the Vendor's Statement may be inspected at any Harris Real Estate office for 3 consecutive business days immediately preceding the auction and at the auction for 30 minutes before it starts.
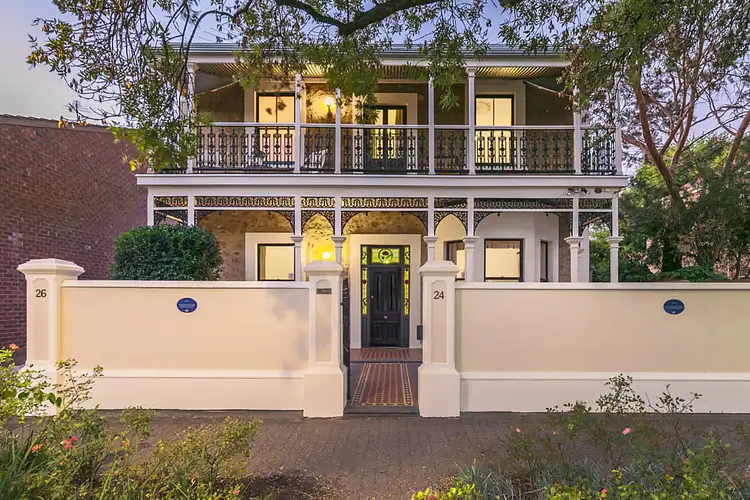
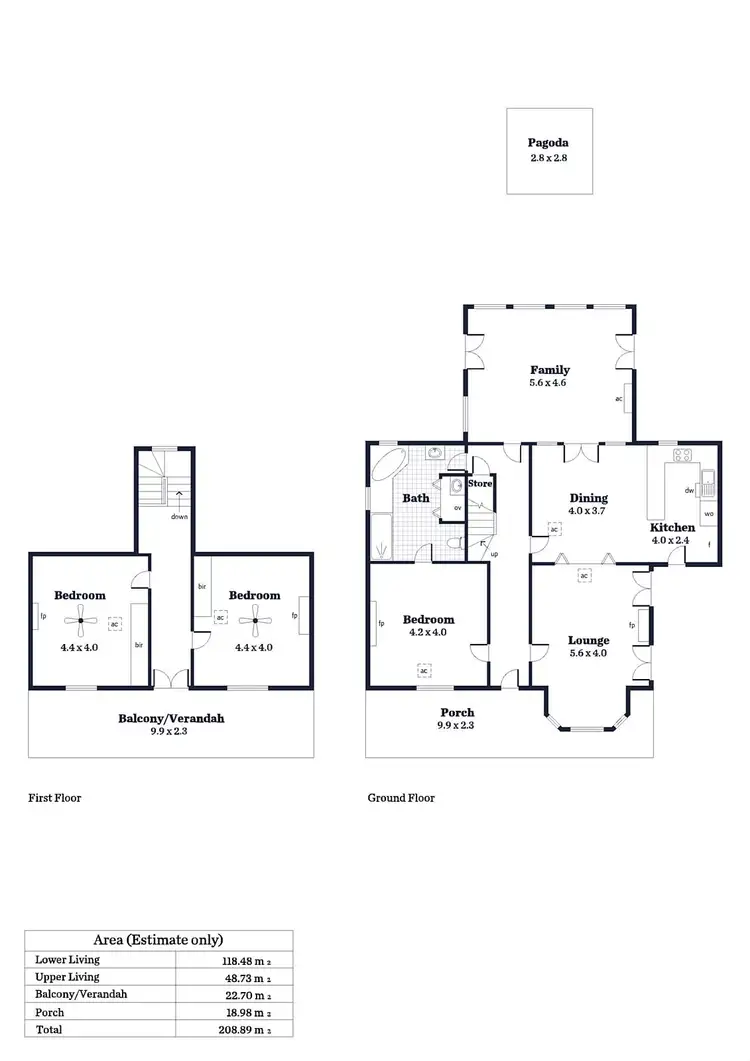
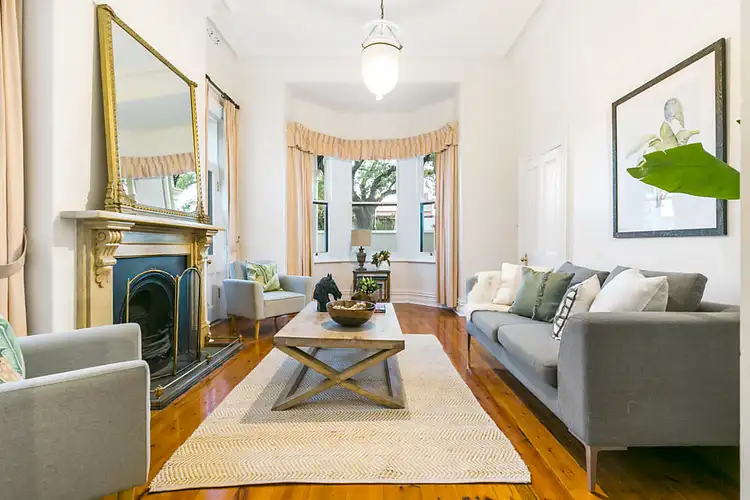
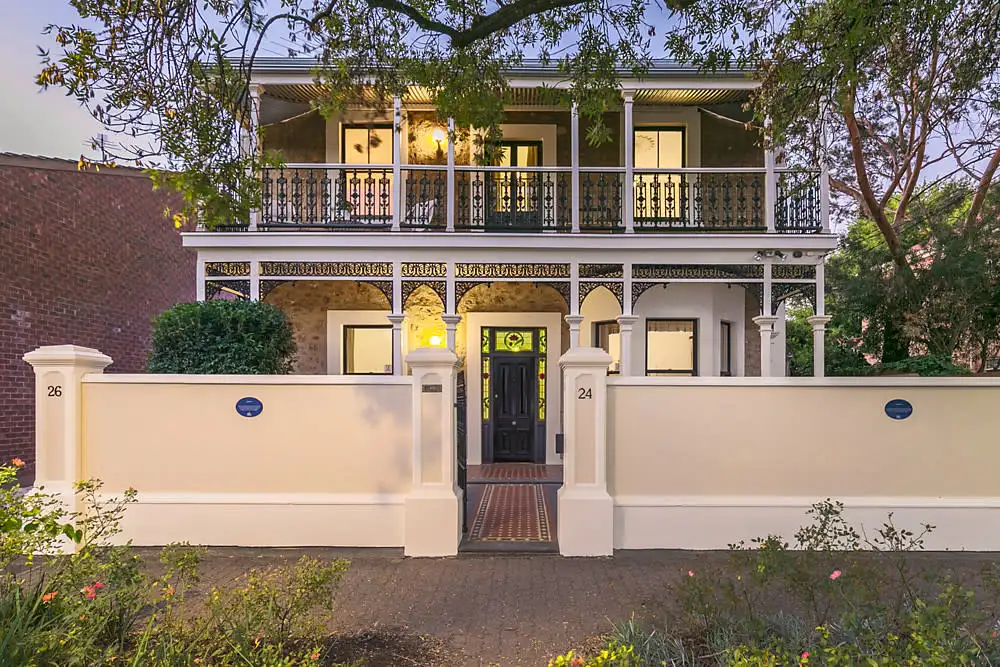




 View more
View more View more
View more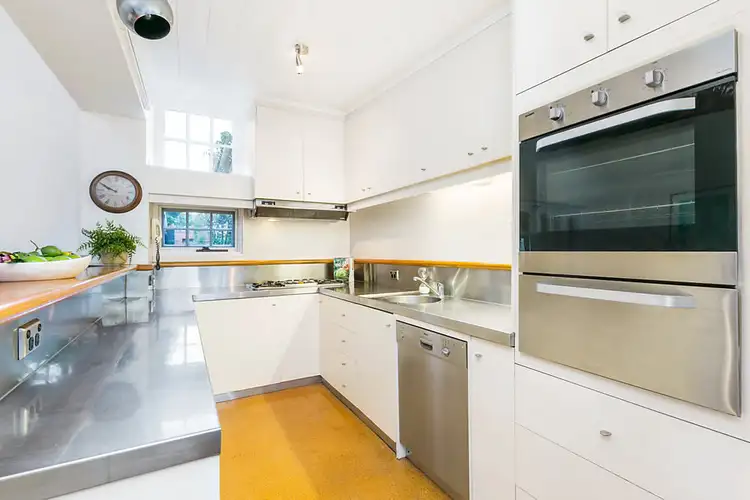 View more
View more View more
View more
