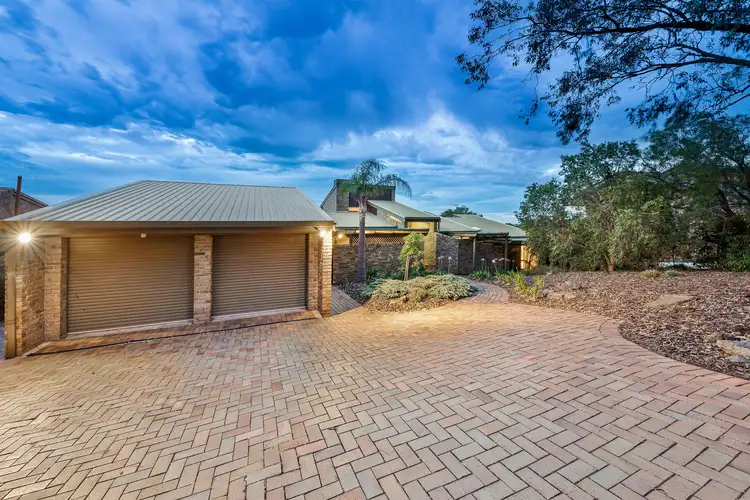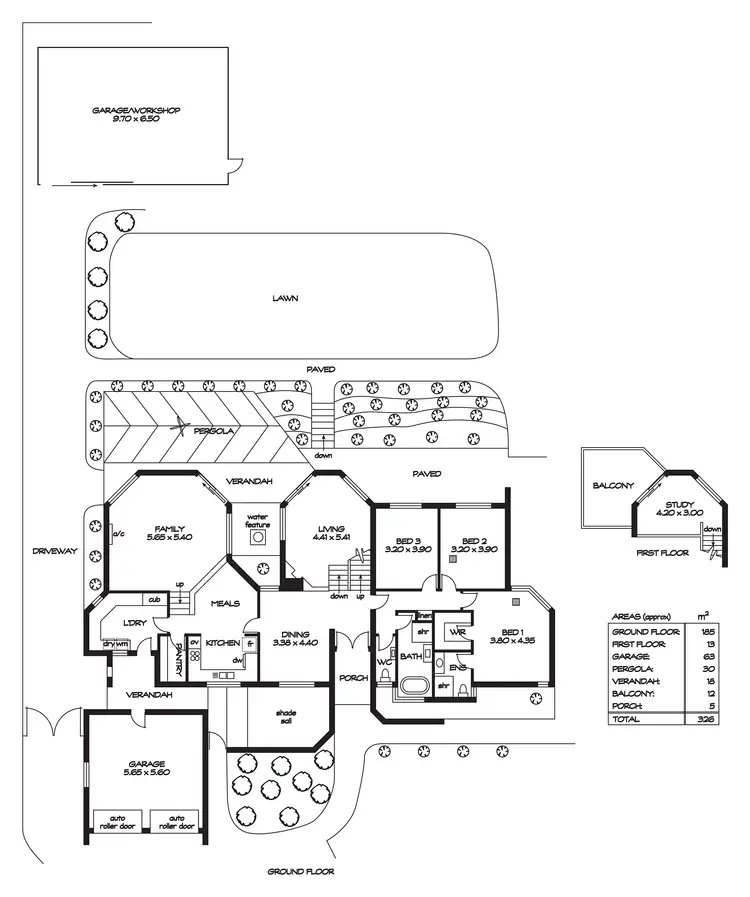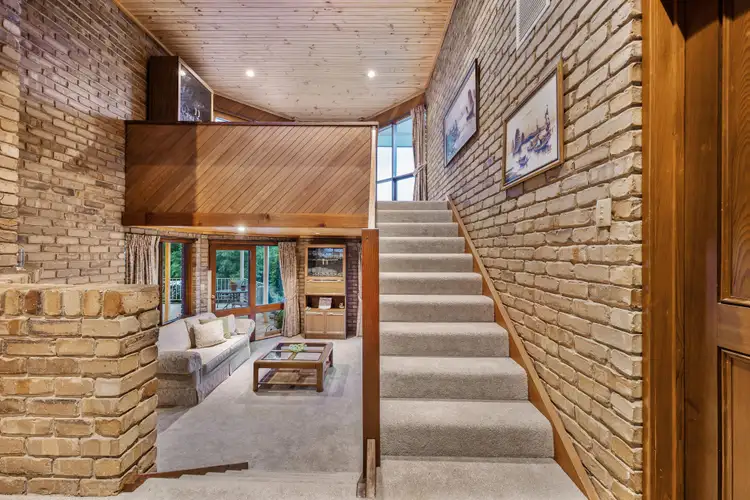It's all about the location here with this stunning 1980s architecturally designed, split level luxury home. Enjoy uninterrupted views to the coast from a unique elevated allotment, the perfect backdrop for luxury every day living.
Clever use of face brick and timber combine with stunning feature walls, high ceilings and outstanding design to offer a rarely found and much desired semi-open plan layout with quality formal, casual and outdoor living areas.
Prepare to be impressed as you enter to a grand split-level design where high ceilings and natural light combine to offer a fresh ambience. A spacious formal dining room offers access to both a formal lounge and upper level study, perfect for formal entertaining and a clever design for those who work from home.
For every day casual relaxation step on through to a slate tiled kitchen/meals and adjacent family room where timber ceilings and exposed beams create a soothing and harmonious atmosphere. Cook in style with modern appliances, double sink, filtered water, walk-in pantry and heaps of cupboard space.
Step outdoors and relax under a generous opaque covered pergola over paved patio. A ceiling fan overhead will moderate the temperature as you sit back and enjoy the sweeping views.
The home offers 3 spacious bedrooms plus a mezzanine study with a private balcony. The master bedroom features a walk-in robe and modern ensuite bathroom with rain head shower and a skylight overhead. Bedrooms 2 & 3 are both of double proportion and all bedrooms offer views to the coast beyond.
Upgraded wet areas include a stunning main bathroom with freestanding egg shaped bath, separate toilet and a traditional laundry with ample utility area. A double garage with auto roller doors will accommodate the everyday vehicles while a large 9m x 6.5m garage/workshop caters for car enthusiasts, tradesmen and recreational vehicle owners.
Briefly:
* Stylish, stunning and spacious 1980s architecturally designed residence
* Impressive, open plan, split-level design with abundant natural light
* Generous formal, casual and outdoor living spaces
* Massive 2027m allotment with uninterrupted views to the coast
* Formal dining room adjacent the entrance
* Sunken formal lounge with open fireplace
* Slate tiled kitchen and family room with timber ceilings and exposed beams
* Kitchen with modern amenities, double sink, filtered water, ample cupboard space and walk-in pantry
* Traditional, utility style laundry with ample cupboard space
* Upstairs mezzanine study with private balcony
* 3 bedrooms, all of double proportion, all with views
* Master bedroom with walk-in robe and stunning ensuite bathroom
* Upgraded main bathroom with egg shaped bath
* Double garage with auto roller doors
* Large 9m x 6m garage/workshop
* Generous level lawn area and established surrounding garden
* Ducted reverse cycle air-conditioning
* Alarm system installed
The open space and recreational facilities of the area are at your disposal, while Greenwith Foodland and local shops are nearby for take-away and everyday items and Golden Grove Village and Tea Tree Plaza are just a short drive away for international quality shopping.
The zoned primary school for this area is Salisbury Heights Primary School. The zoned high school is Golden Grove High School. Quality private schools in the area include Pedare Christian College, Our Lady of Hope School, Gleeson College, Golden Grove Lutheran School & Kings Baptist Grammar School.
Zoning information is obtained from www.education.sa.gov.au Purchasers are responsible for ensuring by independent verification its accuracy, currency or completeness.
Ray White Norwood are taking preventive measures for the health and safety of its clients and buyers entering any one of our properties. Please note that social distancing will be required at this open inspection.
Property Details:
Council | Salisbury
Zone | RH - Residential Hills
Land | 2030sqm(Approx.)
House | 326sqm(Approx.)
Built |1985
Council Rates | $TBC pa
Water | $TBC pq
ESL | $TBC pqh








 View more
View more View more
View more View more
View more View more
View more
