This brand-new luxury home redefines contemporary living with sophisticated design, premium finishes, and a versatile floorplan ideal for modern families. Set in a tightly held location just 6.1km from Adelaide's CBD, this bespoke residence offers the ultimate blend of style, space, and convenience.
From the moment you arrive, the home's striking façade, exposed aggregate concrete driveway, and LED-lit entrance steps set the tone for what lies within. Step inside to 3-metre ceilings, warm neutral tones, herringbone timber flooring, and abundant natural light that flows throughout the thoughtfully designed interior.
At the front of the home, a formal lounge with integrated LED strip lighting and a study nook provides a private retreat or ideal work-from-home space.
The open-plan living and dining area is designed for seamless indoor-outdoor flow, connecting to a spacious alfresco and landscaped rear yard. At the heart of the home, the kitchen showcases quality cabinetry, 40mm stone benchtops, premium SMEG appliances including a built-in microwave and oven, gas cooktop, and under-mount sink. A walk-in pantry with integrated fridge ensures both form and function.
Perfect for entertaining or relaxing with family, the living area opens to a beautifully landscaped backyard featuring an in-ground salt-chlorinated swimming pool surrounded by exposed aggregate concrete, providing a polished, low-maintenance finish.
Privately positioned on the ground floor, the second master bedroom is ideal for guests or multigenerational living, complete with a large walk-in robe, private ensuite, and exclusive access to its own private courtyard-a peaceful and stylish retreat.
A powder room and laundry complete the lower level.
Upstairs, the timber staircase with glass balustrade leads to a second lounge or living space, perfect as a media room or teenage retreat. The main master suite features a large walk-in robe, luxurious ensuite with dual vanity, freestanding bath, oversized shower, and dual access to a private balcony-an ideal place to unwind.
Bedrooms three and four each include walk-in robes and are serviced by a generous shared bathroom with freestanding bath, double vanity, and a separate toilet.
Key Features You'll Love:
• Torrens Title - approx. 440sqm allotment
• Approx. 355sqm of total living including alfresco, balcony, and garage
• Multiple living zones: formal front lounge with study nook, upstairs retreat
• 3m ceilings downstairs; 2.7m upstairs
• Herringbone timber flooring in living areas, plush carpets in bedrooms
• SMEG kitchen appliances: built-in microwave, oven & gas cooktop
• 40mm stone benchtops throughout kitchen, bathrooms & laundry
• Walk-in pantry with quality cabinetry and integrated fridge
• Two master bedrooms with walk-in robes and private ensuites (upstairs and downstairs)
• Ground-floor master with private courtyard access
• Bedrooms 3 & 4 with walk-in robes and shared bathroom with separate toilet
• Timber staircase with glass balustrade
• LED strip lighting in front lounge and LED-lit entrance steps
• Reverse-cycle Daikin ducted and zoned air conditioning with linear vents
• In-ground salt-chlorinated swimming pool with exposed aggregate surround
• Exposed aggregate concrete driveway and perimeter finish
• Double garage with internal access + extra off-street parking
• Fully landscaped front and rear gardens
• Brushed copper tapware throughout
• Instantaneous Rinnai gas hot water system
• Elite location near Burnside Village, top schools, parks, and public transport
• Just 6.1km to the Adelaide CBD
SPECIFICATIONS:
Land Size: 440 sqm approx.
Living Size: 355.89 sqm approx.
Title: Torrens
Council: City of Burnside
Estimated rental assessment: (written rental assessment can be provided upon request).
All the information provided has been obtained from sources we believe to be accurate, however, we cannot guarantee the information is accurate and we accept no liability for any errors or omissions (including but not limited to a property's land size, floor plans, and size, building age, and condition). Interested parties should make their own inquiries and obtain their own legal advice.
RLA 309533
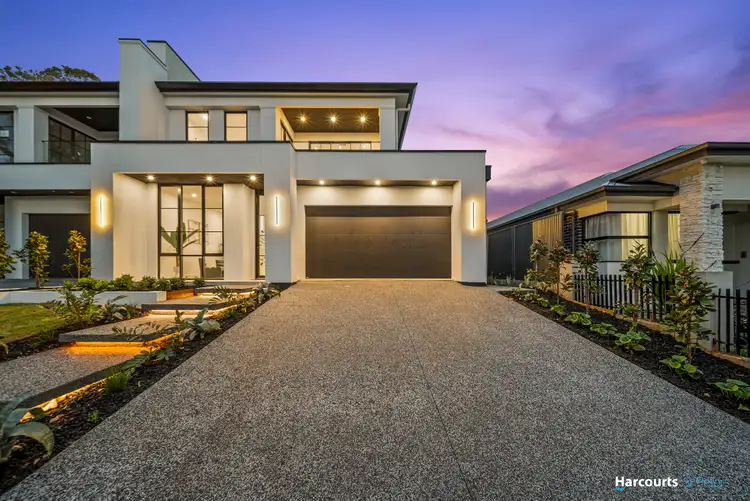
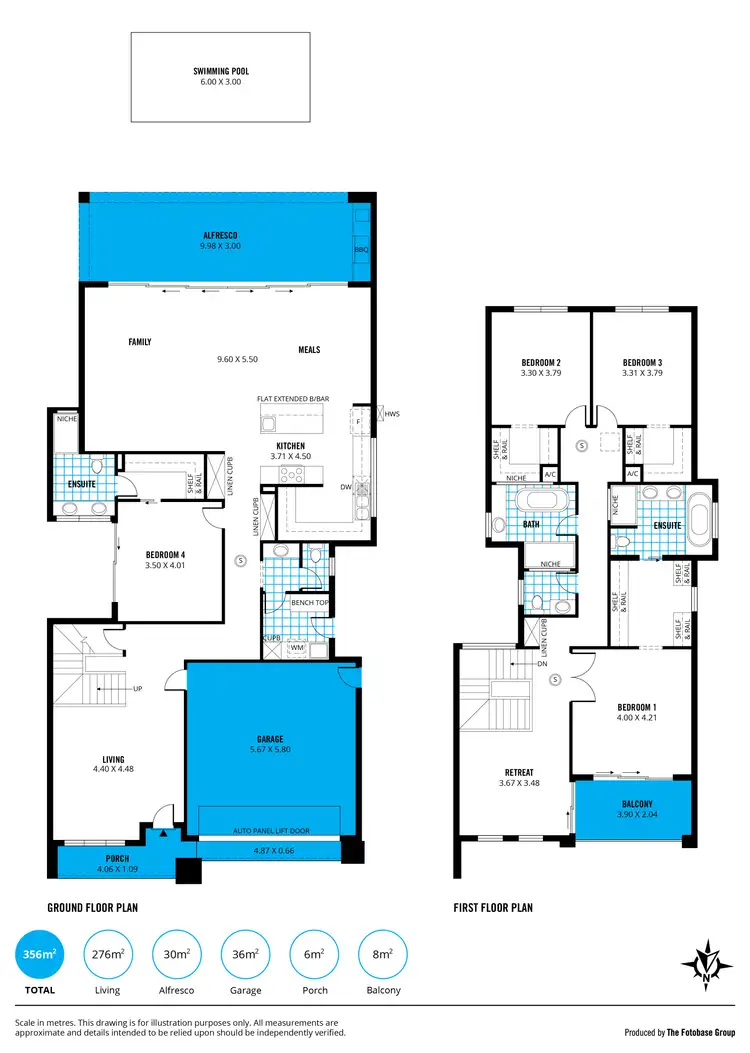
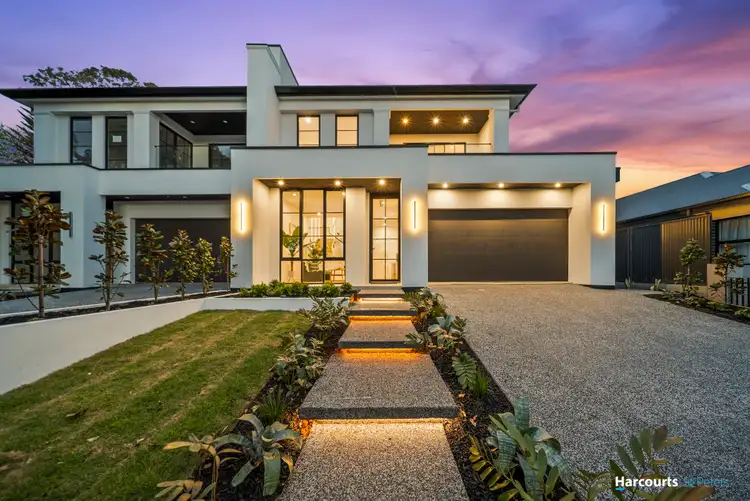
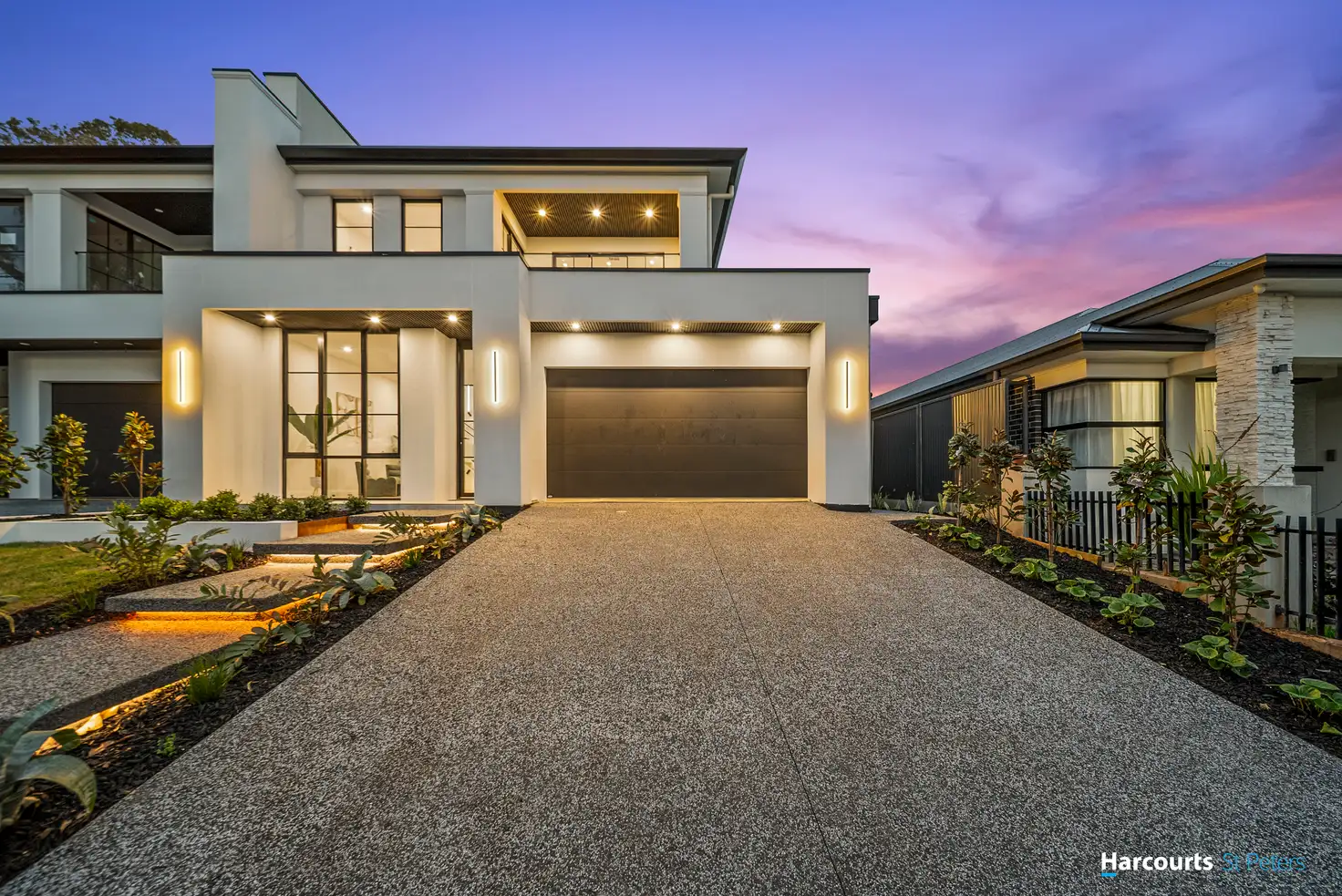


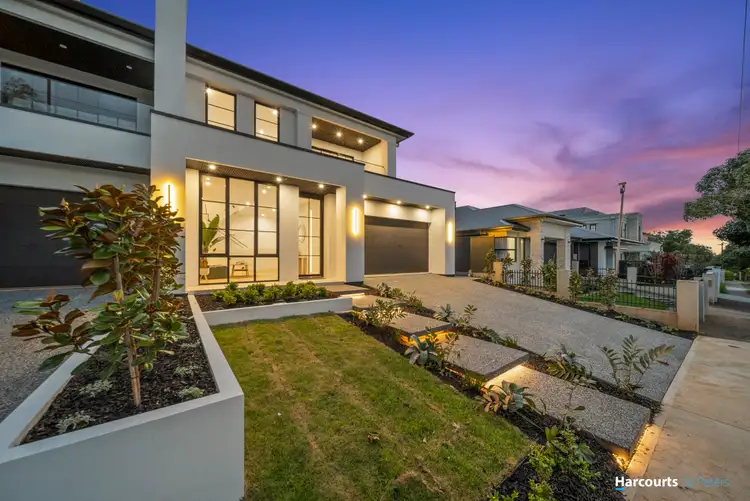
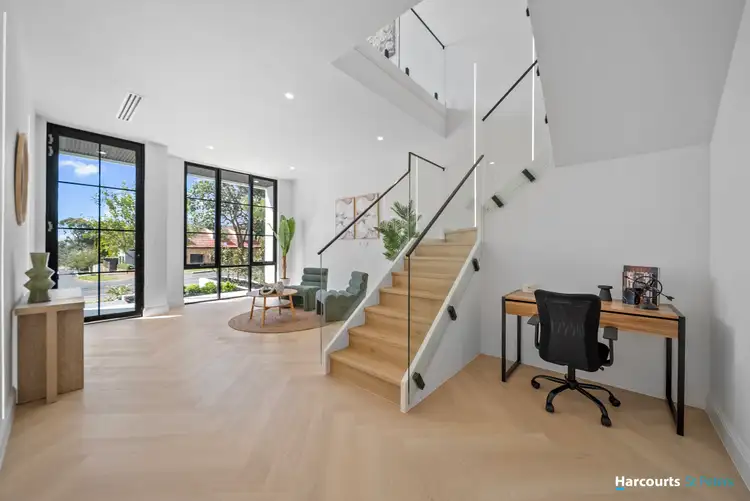
 View more
View more View more
View more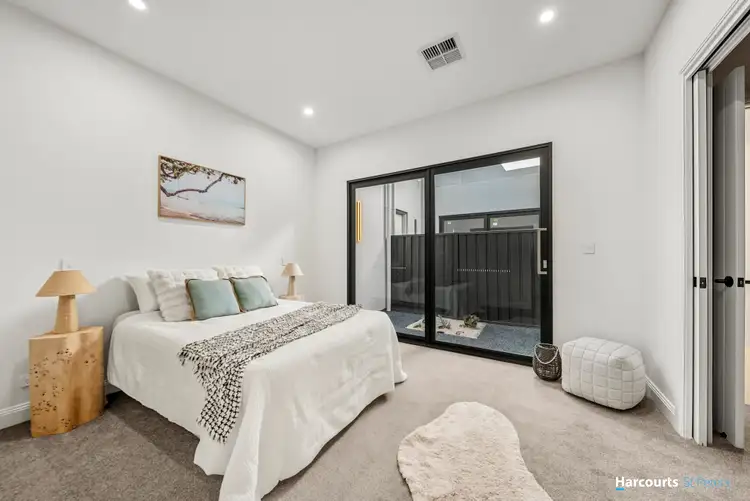 View more
View more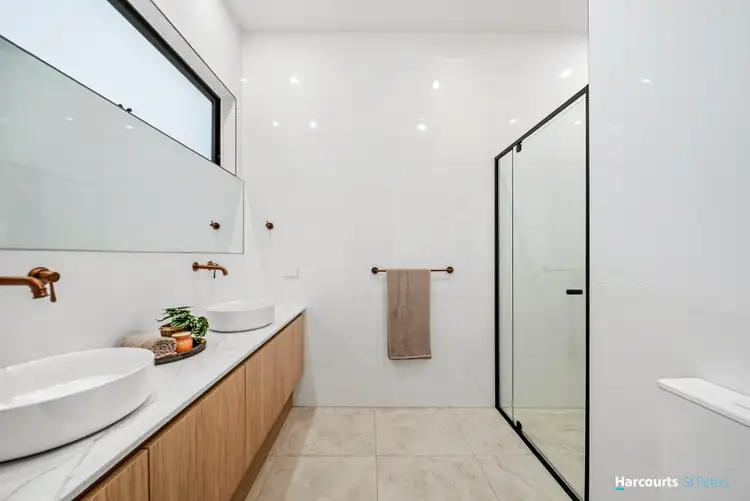 View more
View more
