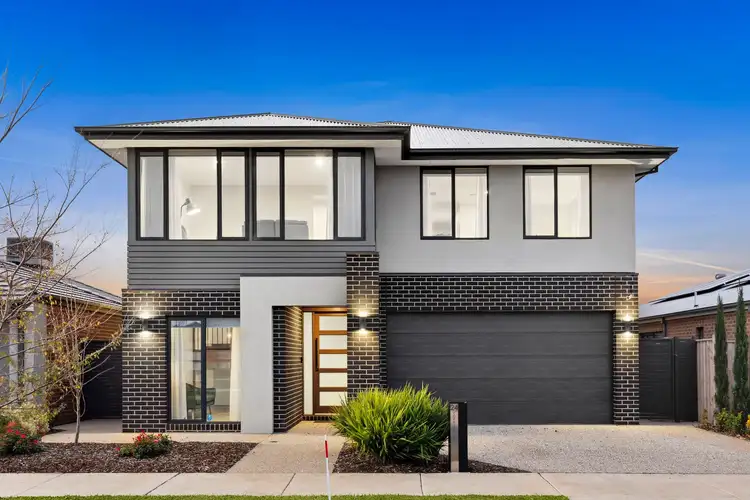Step into a statement of architectural brilliance and premium comfort. This expansive double-story home has been crafted to perfection with every square meter maximized for function, elegance, and ease. From the soaring 5.6m staircase void with an oversized window flooding the space with natural light, to the four distinct living zones, this residence is a masterpiece in modern family living.
As you enter, the architectural grandeur begins. A towering void greets you with natural light cascading down the stairs. To your left, a serene home office/library space offers the perfect quiet retreat for working from home or indulging in your latest read, enhanced by sheer curtains for both softness and privacy.
Down the hallway, you arrive at the true centre of the home: the chef’s kitchen. It’s a dream, graced with 40mm stone benchtops, a subway tile and window splashback, and equipped with premium Franke 900mm gas cooktop and electric oven. The butler’s pantry extends your space further, with its own overhead cabinetry and matching subway tile splashback — functionality meets finesse.
Flowing naturally from the kitchen is the open-plan living area, filled with warmth and light, ideal for everyday living and entertaining. With central heating, split system cooling downstairs, and evaporative cooling throughout, year-round comfort is assured.
A short stroll away, the dedicated theatre room delivers a true cinematic experience: 7.1 channel home theatre system, a 2.8m projector screen, and LED high-intensity projector, everything you need for immersive movie nights without leaving the house.
Upstairs, discover three additional bedrooms, each with walk-in robes, all serviced by a main bathroom featuring a full-size bath, an oversized shower with a niche, a floating vanity with stone benchtops, and an oversized mirror.
The upstairs rumpus room offers another flexible living zone, complete with its own split system—perfect for a kids’ retreat or media room. Just beyond the everyday rhythm of the home, a light-filled office awaits. Sunlight filters through sheer white curtains, casting soft patterns across the floor and filling the space with a gentle, calming glow.
But the crown jewel of the upper level is the oversized master suite with its own private retreat. Designed as a true escape, it boasts a walk-in robe and a luxurious ensuite that oozes sophistication. Enjoy a stand-alone bath, floor-to-ceiling tiles, striking KitKat feature tiles, an oversized shower with a niche, a floating double vanity with stone benchtops, elegant pendant lighting, large overhead skylight, a separate toilet, every premium inclusion imaginable, and its own split system for independent climate control.
Step through sliding doors to the extended Stratco alfresco, where lush bamboo screening encloses you in your own private luxury outdoor escape. Aggregate concrete underfoot sets the stage for relaxed entertaining, with ample lawn space for kids to enjoy.
A 2m x 2m outdoor spa — fully compliant with glass fencing — invites you to soak under the stars. The rear garden features automated lawn irrigation, while the front includes a low-maintenance irrigation setup, both surrounded by lush, established gardens.
Smart Features & Bonus Comforts
• 12.8kW Solar system / 13.5kWh Tesla battery
• Tesla charging port in the double garage
• Central ducted heating and multiple split systems (Master, Rumpus, Family zone)
• Evaporative cooling throughout
• Laundry with bulkhead cabinetry, ample storage, large trough, and subway tile splashback
• Three separate linen cupboards for practical storage
• Oversized windows throughout for natural light and airflow
Luxury. Space. Smart Living.
This home delivers on every level — literally. From soaring voids and high ceilings to smart energy systems and cinematic escapes, every detail has been thought through. Whether you’re entertaining under the alfresco, relaxing in the spa, or enjoying family movie night, this home invites you to live larger and more comfortably, every single day.
Book your private inspection today — and prepare to be impressed.
Contact Chris Mckay today to find out more.
*All information offered by Lara Real Estate is provided in good faith. It is derived from sources believed to be accurate and current as at the date of publication and as such Lara Real Estate simply pass this information on. Use of such material is at your sole risk. Prospective purchasers are advised to make their own enquiries with respect to the information that is passed on. Lara Real Estate will not be liable for any loss resulting from any action or decision by you in reliance on the information. PHOTO ID MUST BE SHOWN TO ATTEND ALL INSPECTIONS*








 View more
View more View more
View more View more
View more View more
View more
