$985,000
4 Bed • 2 Bath • 2 Car • 450m²
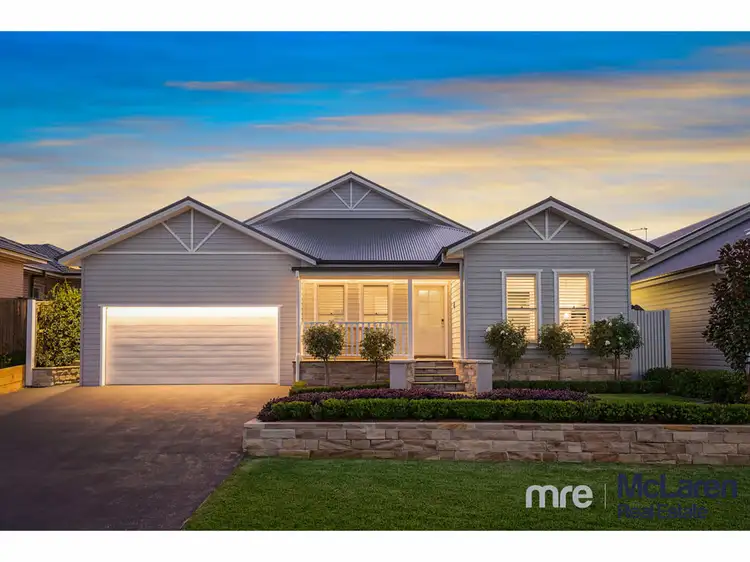
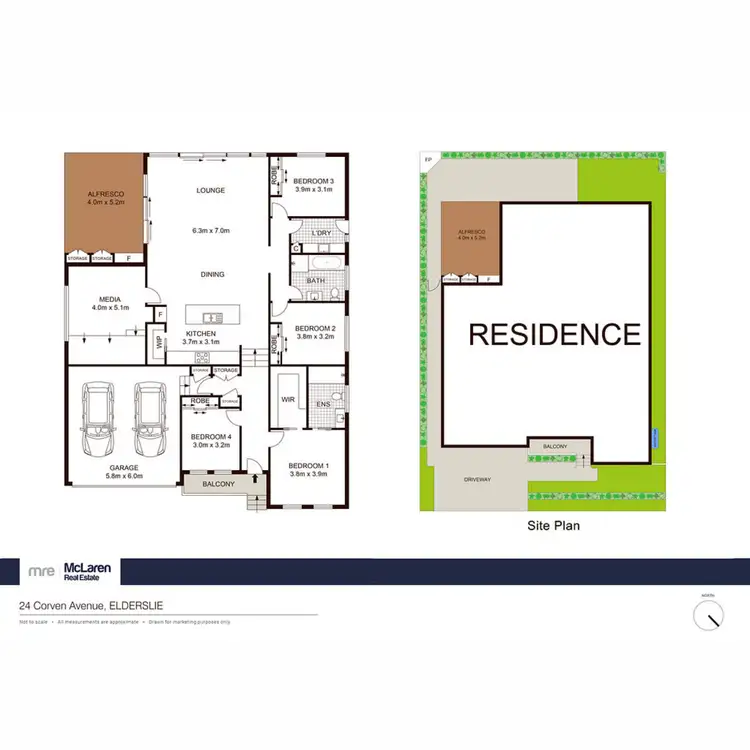
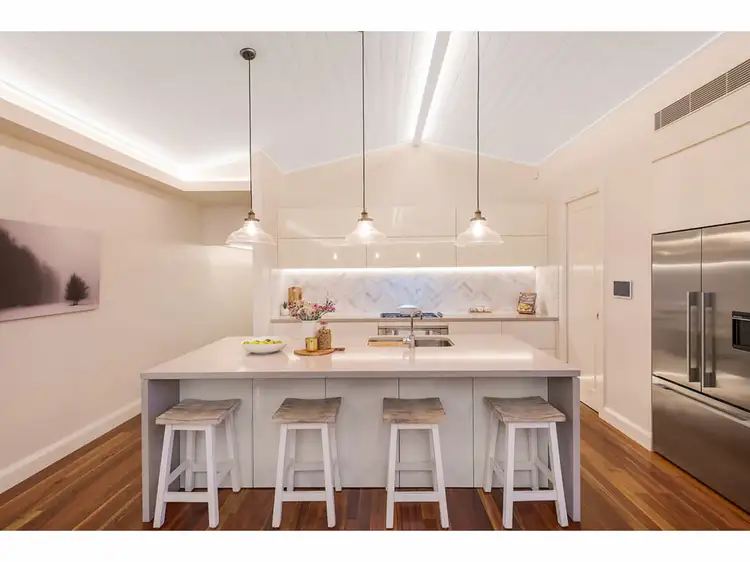
Sold
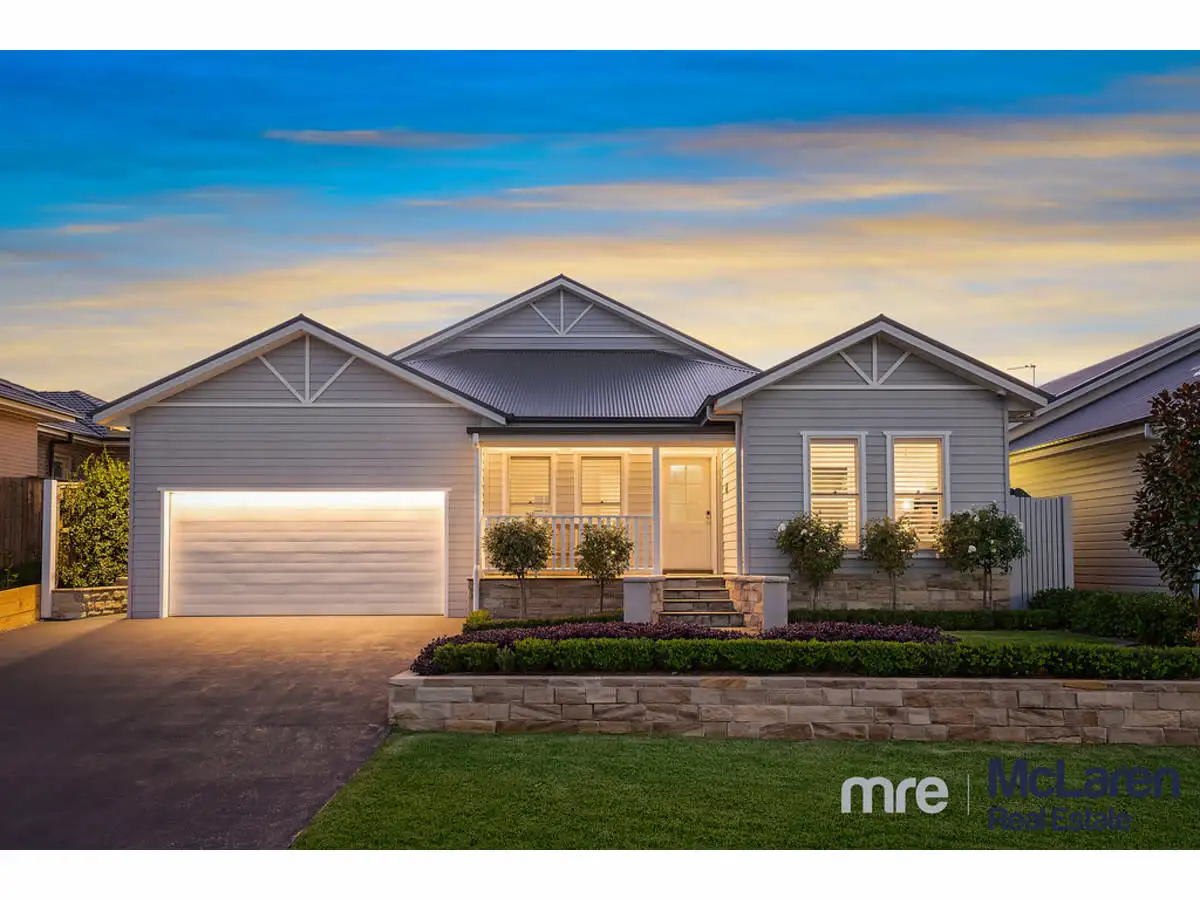


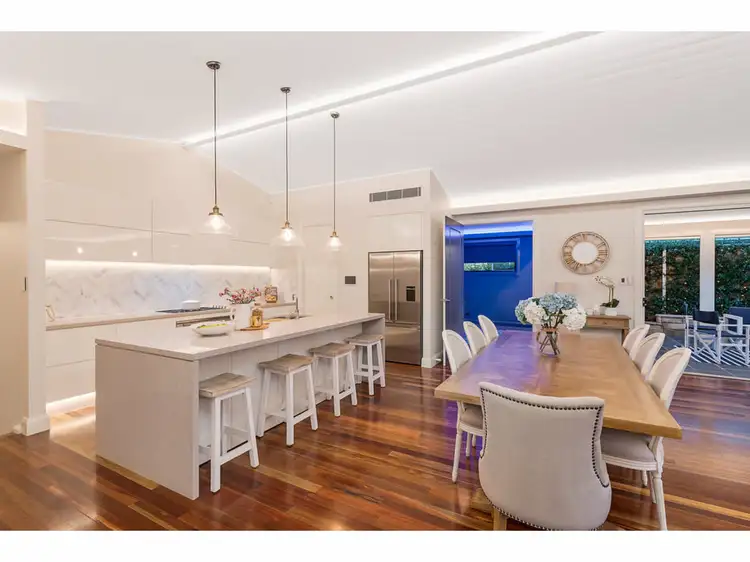
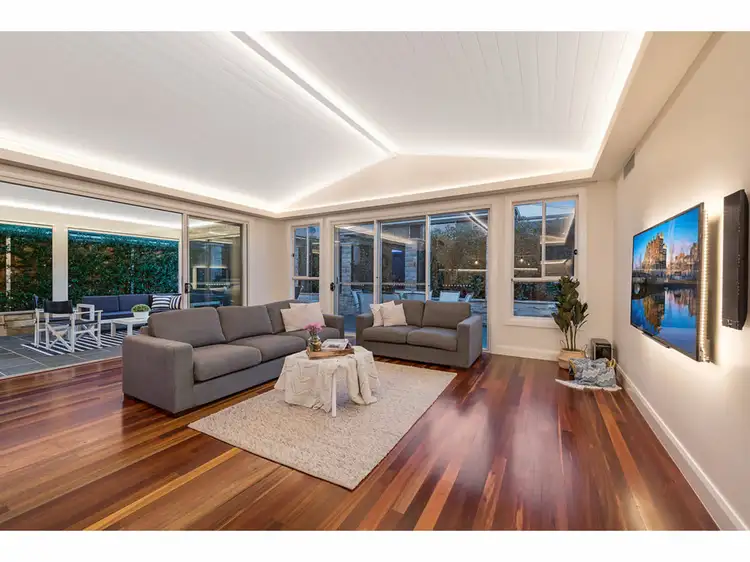
Sold
24 Corven Avenue, Elderslie NSW 2570
$985,000
- 4Bed
- 2Bath
- 2 Car
- 450m²
House Sold on Wed 14 Mar, 2018
What's around Corven Avenue
House description
“Open Home is Cancelled - Home is Under Contract”
Light Years Ahead
This Smart-Home, located in the highly-respected suburb of Elderslie is hidden behind a Hampton-style faade, but filled with more technology than even the geekiest of buyers could ever wish for. Boasting four-technology filled bedrooms, two bathrooms and both indoor and outdoor living spaces, you wont want to leave after walking in the front door. In addition, the central location of the home, just minutes from both the centre of Camden and the newly-expanded Narellan Town Centre make this the ideal property for a range of buyers, from young families who want to be close to schools and sporting to fields, to retired couples wanting to slow down to investors looking for a low-maintenance property with great return prospects.
The level of detail within this property is evident from the moment you pull into the street. The manicured front yard, coupled with the established garden and sandstone throughout demonstrate the care which was taken in the construction of this home. The quaint verandah, complete with granite pavers blends seamlessly with the luxurious faade.
The master bedroom features plush carpet, high quality light switches and industrial-style pendant lights hanging from the above bulkhead. The shutters covering the windows at the front of the property further highlight the fact that no expenses were spared in the construction of the home. The ensuite has a high level of luxury inclusions. From the floor-to-ceiling tiles, vanity with fully sealed and waterproofed wooden bench to enormous mirror and oversized shower with dual showerhead - luxury is oozing out from every angle. Heated floors, wood panelled roof and integrated fan vent and air-conditioning unit further demonstrate the thought that went into the construction of this home. In a similar way, the large walk-in-robe comes complete with sensor light, ducted vacuum and ample hanging space as well as open shelving.
The remaining three bedrooms also maintain this extremely high quality of build. All boasting hard-wearing carpet, built in wardrobes with shelving and ducted air-conditioning, there is nothing else which you could want. In addition, Bed 4 is also complete with shutters on the front windows.
The open plan kitchen, living and dining is situated at the heart of the home and is also stacked with countless luxurious inclusions. Among other things, the kitchen boasts a Herringbone marble splashback, integrated range hood, 900mm Smeg oven, five-burner gas cooktop, recessed power outlets into the 40mm Caesarstone benchtop, motorised overhead cupboards and double door integrated dishwasher. The only way to truly appreciate the sophistication displayed within this kitchen is to come and see it for yourself.
The walk-in pantry is finished off to the same high standard, boasting sensor light, 40mm Caesarstone benchtop, Caesarstone splashback, integrated Smeg microwave and wooden shelving throughout.
Abundant amounts of natural light fill the dining and living rooms through the numerous windows which line the perimeter of the home. The amount of space is amplified as a result of the natural light, coupled with the high, wood panelled ceilings. The living room comes fully kitted out with KEF built in speakers and has access to the covered alfresco.
If you havent already fallen in love with this property, you will after seeing the theatre room. Boasting plush carpet, two-tier seating, coffered ceiling, built in speakers and recessed projector screen, it is obvious that this room will provide a cinema quality experience within your own home. However, the real star of the show is the state-of-the-art Dolby Atmos 7.4.1 projector system and supplementary KEF speakers. On top of this, the LED strip lighting can change colours, completely changing the atmosphere of the room. The brains of the home is also situated in the theatre room, within a self-contained technology hub.
The main bathroom retains the same level of luxury first displayed in the ensuite. Also featuring floor-to-ceiling tiles, integrated fan vent and air-conditioning unit, oversized with shower with built-in niche and a mirror which spans the length of the bathroom, you can rest assured that you are purchasing an extremely high-quality home. The same level of quality is evident in the laundry, with large benchtop, built-in Miele washing machine and dryer, soft-close cupboards and drying space available.
The outdoor living precinct is another major feature of the property which will also appeal to a wide range of people. The alfresco boasts granite pavers, 40mm Caesarstone benchtop, ultra-quiet Rhino bar fridge, speakers built into the roof and automated shade clothes, essentially enclosing the alfresco, creating an additional living space. On top of this, the property also boasts a gas fire-pit, complete with high-quality sandstone surrounds and the ability to connect the barbeque. Finally, the rear of the house comes kitted out with automated awnings which span the entirety of the backyard, perfect for keeping the hot summer sun off the home, both increasing comfort and energy efficiency. There is also a small section of synthetic grass, perfect for the kids to play on.
To truly appreciate all that this home has to offer, be sure to come to one of the open homes and see for yourself how easy it will be to see yourself living there.
Other features include:
Land size 450m2
Rates $454 per quarter
2 years young
Alarm system
Ducted air-conditioning
CCTV around perimeter
All doors and windows armed
Electrolux Beam Ducted vacuum
Queensland Spotted Gum timber floors
Dimmer lights throughout
Maintenance free backyard
Established hedging in backyard
Built in watering system
Water tank
2 car, lock-up garage with additional storage in annex and ducted air-conditioning
3 x linen cupboards
Timber panelled ceilings
Soft-close doors and drawers in kitchen and laundry
Automated blinds throughout home
Smart-home controlled by central control centre of smartphone application
Close to major thoroughfares such as Camden Valley Way, Camden Bypass and Narellan Road
3km (approx.) from Camden and 3km (approx.) from Narellan Town Centre
Land details
Interactive media & resources
What's around Corven Avenue
 View more
View more View more
View more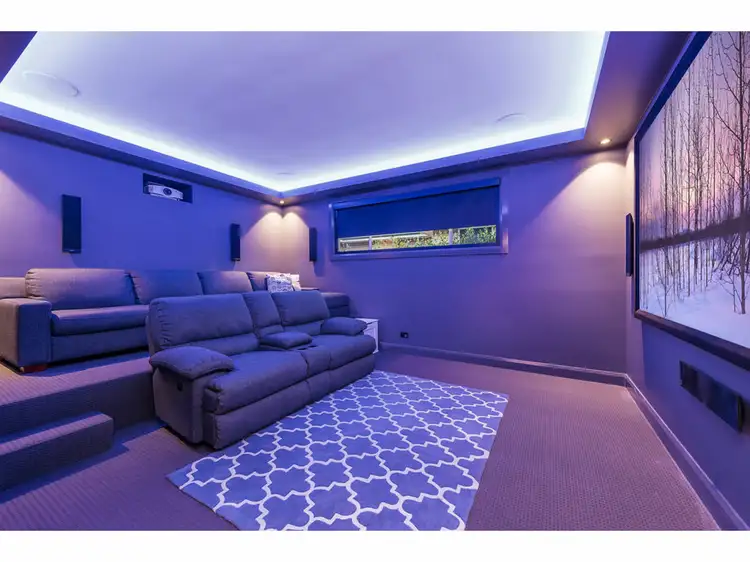 View more
View more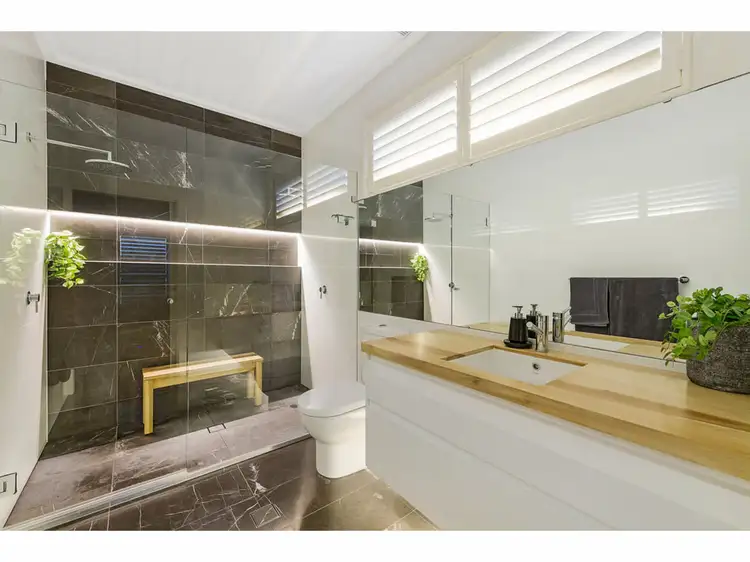 View more
View moreContact the real estate agent

Lincon McLaren
McLaren Real Estate
Send an enquiry
Nearby schools in and around Elderslie, NSW
Top reviews by locals of Elderslie, NSW 2570
Discover what it's like to live in Elderslie before you inspect or move.
Discussions in Elderslie, NSW
Wondering what the latest hot topics are in Elderslie, New South Wales?
Similar Houses for sale in Elderslie, NSW 2570
Properties for sale in nearby suburbs

- 4
- 2
- 2
- 450m²