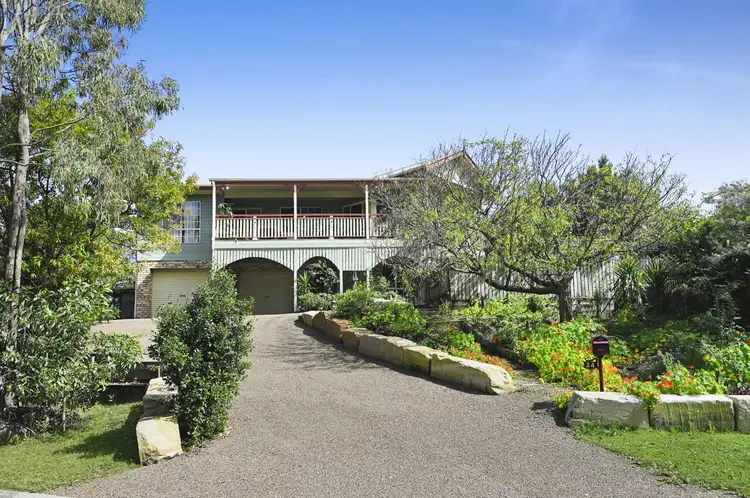Positioned at the end of a quiet cul-de-sac and neighbouring a very large acreage property, this modern, Federation-style family residence delivers valuable privacy and a restful, semi-rural feel, without the upkeep. Set into the hillside and boasting a bright and breezy easterly aspect, each level embraces the essence of outdoor living, with wraparound verandahs and decks for year-round alfresco dining and lazy day lounging, weekend entertaining and night-time stargazing.
With high ceilings and easy-care tiled floors, the upper level has versatile, air-conditioned living, meals, reading and study nook areas and a timber kitchen with stainless steel appliances, a gas cooktop and a walk-in pantry. Glass sliding doors open directly onto the verandah allowing you to find that perfect space to stop for a while and take in the surrounding views. One or two of the local birdlife might even pop by to say hi.
There are four built-in bedrooms on this floor (three of which are queen-sized), including the light-filled master with ensuite. Each is private, due to the elevation and the adjoining farmland, with the front room making an ideal home office with its treed outlook. Bathrooms are predominantly white with subway wall tile features and have had new tapware installed. There is a large oval bath and rainshower in the main family bathroom, with ample storage located throughout the home.
The downstairs level is open-plan, naturally cool due to the brick construction and offers up lots of options to design and style the enormous area as you see fit. Incorporate a games room and bar, a media lounge, a gym or work from home consulting area if you have your own business. Step out onto the decks and into the back yard where you'll see and hear cows and horses grazing next door or maybe even spot a visiting koala.
This fully fenced, generous 846m2 allotment within the Highlands Estate has been planned with an emphasis on health and self-sufficiency, having abundant, organic veggie, flower and herb gardens and an efficient 5kW solar inverter system. With fruiting trees, level lawn areas, a chook pen and open-air paved and timbered sundecks to enjoy barbeques, yoga or even a relaxing spa, this is the lifestyle we could all do with more of.
With over-height garage doors and parking for three cars under roof (two in tandem), this home perfectly suits those with 4WDs, trades vehicles and trailers. There is plenty of room to create a workshop or hobby zone or to store a motorbike, camper or jet ski.
This location is only 4-5 minutes from Main Street, Narangba and Narangba Valley Shopping Centre, schools, city-bound train and handy amenities, yet is tucked away in a quiet residential pocket, distant from busy thoroughfares. Sitting within the catchment for Narangba Valley State School and Narangba Valley State High, families with school-aged children will love the convenience, with Brisbane's CBD and Bribie's surf beach a 45-minute drive away.








 View more
View more View more
View more View more
View more View more
View more
