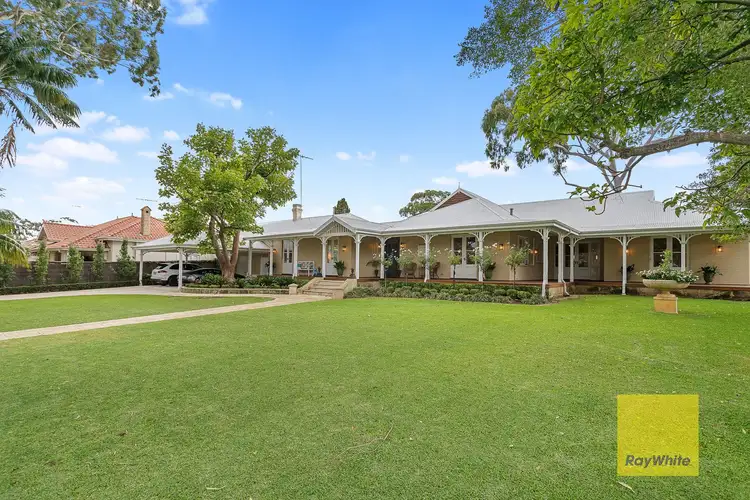Beyond the private wall and majestic eucalypts, you'll find an absolutely captivating home. Occupying a staggering parcel of premium land in the heart of Dalkeith, this beautifully renovated property offers families the ultimate blend of space and luxury.
Stunning renovations over decades have produced an immaculate homestead-style home, with sweeping timber verandas, soaring ceilings and luxury finishes throughout. Immaculately tended front lawns and gardens frame the cream-painted brick and corrugated iron elevation, with limestone steps and white standard roses welcoming you home.
Formal living and dining rooms at the front of the home include built-in cabinetry and a traditional fireplace - expansive windows and French doors filling the spaces with natural light and offering outlooks over the front veranda and inviting pool terrace.
Prepare to be impressed by the sensational kitchen, complete with a central, marble-topped island surrounded by Caesarstone benches and extensive white cabinets. High-end European appliances include Miele double ovens (conventional and microwave oven), induction cooktop and integrated dishwasher, as well as a Sub-Zero integrated fridge/ freezer. Open up the bi-fold servery window for easy alfresco entertaining by the pool.
Travertine tiling flows throughout this bright family space, surrounded by timber French doors and window frames. The gas fireplace adds a cosy element, while the ducted reverse-cycle air conditioning will keep you comfortable throughout the seasons. A separate TV room in the centre of the home offers an alternative living zone and features innovative remote-controlled, solar-powered skylights.
Three spacious bedrooms on the Southern side of the home feature ceiling fans, timber casement windows and generous built-in robes, with a fourth bedroom sharing a contemporary semi-ensuite. The West-facing king-sized master suite has both built-in and walk-in robes and a delightful outlook over the front gardens via French doors. Its luxuriously appointed ensuite incorporates twin stone-topped vanities, an indulgent bathtub, a semi-frameless shower and WC. Crisp white wall tiling and plantation shutters further brighten the space.
Outdoors you're spoilt with multiple areas dedicated to relaxation and entertaining. Unwind by the stunning saltwater pool, enjoy high tea beneath the spectacular decked gazebo and watch the kids and pets play on the lush lawn. Of course, the immaculate front gardens also provide an abundance of space to delight in, the Jarrah veranda offering the perfect spot to watch the sun go down with your favourite tipple.
This magnificent family home is one you can truly relax into and make your own for years to come. Metres from Melvista Park and minutes to the beautiful Swan River, Waratah Ave shops and Dalkeith Primary School, this location is dress-circle perfection.
Property Features:
• 5 bedrooms, 3 bathrooms
• 3 separate internal living areas
• Enormous block with 39m frontage
• Soaring 2.9 metre ceilings and downlights throughout
• Double carport and single lock-up garage
• Wide Jarrah veranda across the front of the home
• Cobbled terrace with manicured hedging
• Extensive timber French doors, windows and plantation shutters
• Luxury kitchen with stone and marble benches & high-end European appliances
• Extensive built-in robes and storage throughout
• Carpets to bedrooms, TV room and formal lounge & dining
• Travertine tiling to kitchen, living room and meals areas
• Solar heated, saltwater pool with frameless glass balustrading
• Large 4.5m x 4.5m Jarrah decked gazebo
• Built-in gas BBQ
• Ducted reverse-cycle air conditioning throughout
• Well-equipped laundry
• Solar-powered skylights in TV room
• Wood fireplace in formal lounge, gas fireplace in living area
• Laundry & kitchen renovated in 2015
• Gardens fully reticulated by a bore
• Security alarm and video intercom (link to smartphone)
• Electric security gate
• Gas hot water system
Location:
• 170m from Melvista Park
• 690m to Dalkeith Primary School
• 850m to Loreto Catholic Primary School
• 2.5km to Christ Church Grammar School
• 2.5km to MLC Claremont
• 3.1km to Scotch College
• 470m to Waratah Ave shops, cafes and Dalkeith Medical Centre
• 1.4km to Mrs Herbert's Park
• 1.1km to Birdwood Parade Reserve
• 2.1km to Matilda Bay Reserve
• 2.1km to Showgrounds Station
* Floor plan available on request
* Chattels depicted or described are not included in the sale unless specified in the Offer and Acceptance.








 View more
View more View more
View more View more
View more View more
View more
