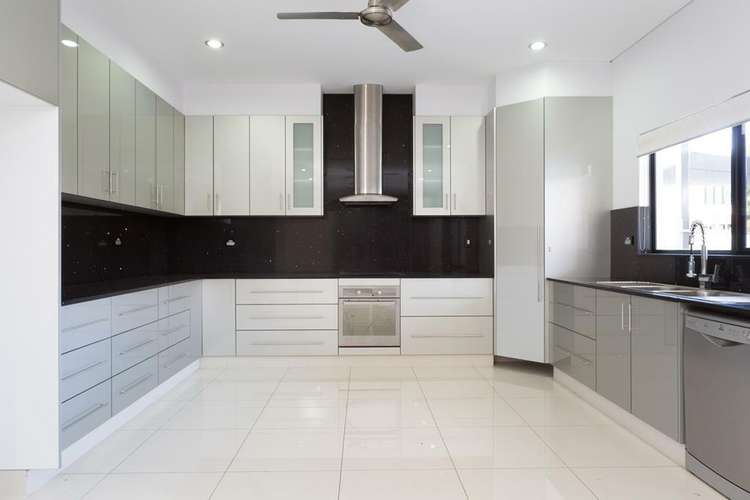Offers Over $980,000 4 bed + 5th bed/study+pool
4 Bed • 2 Bath • 0 Car • 616m²
New








24 Dawarra Crescent, Lyons NT 810
Offers Over $980,000 4 bed + 5th bed/study+pool
- 4Bed
- 2Bath
- 0 Car
- 616m²
House for sale
Home loan calculator
The monthly estimated repayment is calculated based on:
Listed display price: the price that the agent(s) want displayed on their listed property. If a range, the lowest value will be ultised
Suburb median listed price: the middle value of listed prices for all listings currently for sale in that same suburb
National median listed price: the middle value of listed prices for all listings currently for sale nationally
Note: The median price is just a guide and may not reflect the value of this property.
What's around Dawarra Crescent
House description
“Impactful Home”
Positioned on a generous corner allotment in the premier suburban setting of Lyons, this executive abode makes the most of the supersized block of land with epic outdoor entertaining areas and easy care gardens with a great flow from indoors to out for the seamless Territorian lifestyle.
The home has a formal front entry way with easy care gardens and lawns along with dual garage parking for the vehicles. Inside is an expansive lounge room that flows into the adjacent living room and dining room beyond that, all with tiled flooring and split A/C throughout for total comfort and luxury living. The kitchen has a black splashabck for the WOW factor contrasted nicely with overhead storage and cabinetry for the modern crisp look. Stainless steel appliances and a dishwasher plus a corner pantry round off this chefs kitchen.
The master bedroom suite includes an ensuite bathroom and a walk in robe whilst bedrooms 2, 3 and 4 all have a built in robe and banks of louvered windows to let in the natural light and capture those cool sea breezes. Additionally there is a front facing home office with streetscape views that could be a 5th bedroom or kids play room if you prefer.
The main bathroom hosts a relaxing bath tub and shower with a separate toilet and there is a storage room off of the garage as well – great for the Xmas tree or the kids bikes plus there is a hallway linen closet too.
Outside the home has a large verandah and an extended concreted outdoor entertaining area under the stars both with views over the swimming pool and easy care yard space. The swimming pool is securely fenced and has a shade sail overhead as well as views over the grassy backyard and easy care tropical garden screen along the fence line.
Walk to nearby parklands with play areas for the kids, ride your bike with the kids to public and private school options or pop up to the Hibiscus shops. Spend your free time at the Leanyer Water Park or Skate Park or take a stroll along the Casuarina Coastline.
Area Under Title: 616sqm
Build Area: 301sqm
Year Built: 2011
Status: LEASED $900 per week until 23rd June 2024
Council Rates: $2,100 per annum (approx.)
Zoning: LR (Low Density Residential)
Settlement: 30 Days
Deposit: 5% or variance upon request
Easement Electricity supply Easement to Power and Water Corporation
Swimming Pool/Spa Status Pool Certified to Non-standard Safety Provision
Property Code: 630
Property features
In-Ground Pool
Study
Building details
Land details
What's around Dawarra Crescent
Inspection times
 View more
View more View more
View more View more
View more View more
View moreContact the real estate agent

Nikki Vazanellis
Core Realty NT
Send an enquiry

Nearby schools in and around Lyons, NT
Top reviews by locals of Lyons, NT 810
Discover what it's like to live in Lyons before you inspect or move.
Discussions in Lyons, NT
Wondering what the latest hot topics are in Lyons, Northern Territory?
Similar Houses for sale in Lyons, NT 810
Properties for sale in nearby suburbs
- 4
- 2
- 0
- 616m²