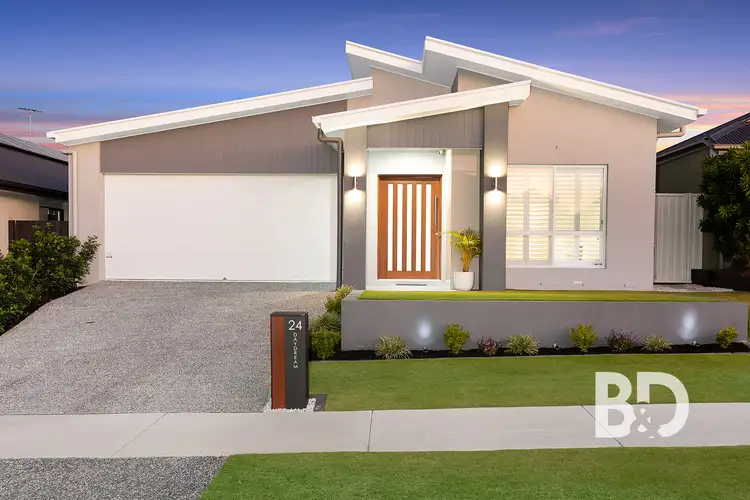Step into your dream home in Burpengary East, where every moment will be filled with joy and cherished memories. This near-new home is the epitome of family living, boasting a seamless blend of modern elegance and comfort that will captivate your heart from the very first glance.
As you approach this stunning home, you'll be greeted by an attractive front facade that beckons you inside. The love and care poured into this home is evident, from the low-maintenance landscaping to the fully fenced 400m2 block, ensuring your family's safety and privacy.
The excitement continues as you enter the backyard oasis, where an inviting in-ground swimming pool awaits. Picture your children laughing and playing in the water on sunny afternoons while you relax in the shaded tiled outdoor alfresco, complete with a soothing ceiling fan to keep you cool.
Feel the pride of owning a home with solar power, benefiting the environment and reducing your energy costs. The convenience of a garden shed adds practicality to your outdoor space, while plantation shutters and air conditioning in the main living areas ensure year-round comfort.
Step into the heart of the home, where the open-plan kitchen, living, and dining areas effortlessly blend. The modern kitchen is a chef's delight, with quality appliances, a 900mm gas cooktop, and an island benchtop adorned with statement light fixtures. The butler's pantry provides ample storage and workspace, making cooking a joyous experience. The breakfast bar seating and large plumbed fridge nook are perfect for those morning gatherings over a delicious meal.
For those cosy family movie nights, you have the luxury of a separate media room, adding a touch of cinematic magic to your evenings.
The master bedroom, located at the rear of the home, offers a private retreat for parents. It exudes comfort and style with plush carpet flooring, air conditioning, and walk-in wardrobes. The private ensuite is a sanctuary of relaxation, allowing you to unwind in luxury after a long day. The remaining three bedrooms are thoughtfully designed, each providing a comfortable retreat for family and guests.
Location-wise, this home is perfectly situated to cater to your family's needs. You'll have access to delightful waterfront amenities close to the upcoming master-planned Marina at North Harbour. With easy access to the Bruce Highway, both north and southbound, the possibilities for family adventures are endless.
Every inch of this home speaks of love and care, and we can't wait to show you every delightful detail. Contact Tyson & Brock today to experience the joy of family living in this exquisite haven.
Some of our favourite features include:
- General -
* 400m2 block
* Fully fenced
* 2021 build
* Attractive front facade
* Low-maintenance landscaping
* In-ground swimming pool
* Tiled outdoor alfresco with ceiling fan
* 10 kw Solar System
* Garden shed
* Security Cameras - 4 x cameras around the property
* Air conditioning
* Plantation shutters
* Double lock-up garage with internal access
* Internal laundry
* Great storage throughout
- Kitchen & Living -
* Open plan kitchen, living and dining area
* Direct access to the outdoor living
* 7kw Air conditioner
* Modern Kitchen
* Butlers pantry
* Quality appliances
* 900mm Gas cooktop
* Island benchtop with statement light fixtures
* Breakfast bar seating
* Large plumbed fridge nook
* Separate media room
- Master Bedroom -
* Located at the rear of the home for privacy
* 5kw air conditioner
* Plush carpet flooring
* Walk-in wardrobes
* Private ensuite
- Bedrooms 2, 3 & 4 -
* Great-sized rooms
* Built-in wardrobes
* Plush carpet flooring and ceiling fans
* Serviced by the main bathroom
- Main Bathroom -
* Large bathtub
* Shower with built-in storage nook
* Vanity with great storage
* Separate toilet
- Location -
* Close to the upcoming master-planned Marina at North Harbour
* Walking distance to local parks and walking tracks
* 1 minute to Edge Early Learning - local daycare
* 5 minutes to Bruce Highway (both north and southbound access)
* 6 minutes to Bite Markets at North Harbour
* 6 minutes to the proposed new Woolworths complex and restaurants at North Harbour
* 10 minutes to Morayfield East State School
* 11 minutes to Burpengary State Secondary College
* 15 minutes to Westfield North Lakes & Ikea
* 40 minutes (approx) to Brisbane CBD
School Catchment: Morayfield East State School & Burpengary State Secondary College
Everything about this home excites us; we can't wait to show you through! If you require further information, please contact Tyson & Brock today








 View more
View more View more
View more View more
View more View more
View more
